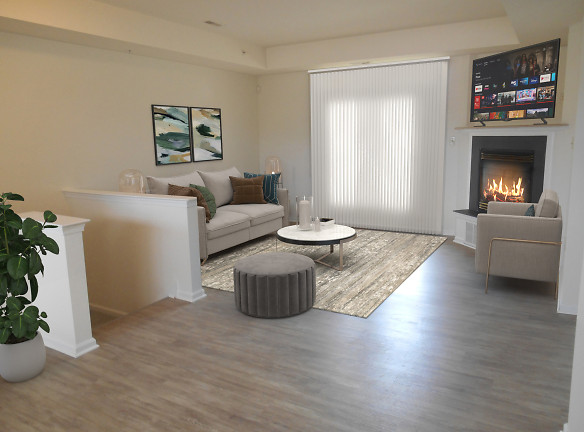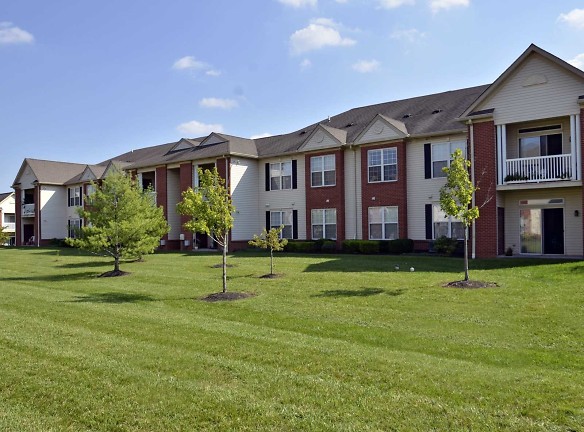- Home
- Pennsylvania
- King-of-Prussia
- Apartments
- Henderson Square Apartments
$1,685+per month
Henderson Square Apartments
90 Monroe Blvd
King Of Prussia, PA 19406
1-2 bed, 1-2 bath • 858+ sq. ft.
Managed by Gambone Management
Quick Facts
Property TypeApartments
Deposit$--
Application Fee55
Lease Terms
12-Month
Pets
No Pets
* No Pets
Description
Henderson Square
Henderson Square is a fusion of history, shopping and flavor in this bustling small town called King of Prussia. Located about 20 miles outside of Philadelphia, in a hub of restaurants and commerce plus one of the largest malls in America. Walk to pharmacies, a supermarket, banks and restaurants. Close to Valley Forge National park, several rails to trails lines, numerous township parks, a township pool, Septa bus, rail and high speed lines. All roads lead to King of Prussia, including I-76, I-476, I-276, Routes 202, 422, 320 and 23.
Our simple amenities are all that you need to create the most affordable home option in the area. Simpler living blends each spacious apartment into a comfortable place to call home. Private covered entrances, private balcony or patio, your own carport, your own full size washer and dryer, 9' ceilings and your own gas fireplace are just a few of the features you'll enjoy. Optional designer upgrades such as granite counter tops, mosaic and subway tile back splash, stainless steel appliances, wood-look vinyl plank flooring and an upgraded lighting package enhance the already enjoyable home we provide. Please note that Candlebrook Elementary is not the school for children of Henderson Square, they will go to the beautiful, state of the art, newly built Gulph Elementary school just down the street on South Henderson Road. And the new state of the art Upper Merion Area High School is complete and connected to the recently built Middle School. Call today to arrange a tour and see all that Henderson Square has to offer!
Our simple amenities are all that you need to create the most affordable home option in the area. Simpler living blends each spacious apartment into a comfortable place to call home. Private covered entrances, private balcony or patio, your own carport, your own full size washer and dryer, 9' ceilings and your own gas fireplace are just a few of the features you'll enjoy. Optional designer upgrades such as granite counter tops, mosaic and subway tile back splash, stainless steel appliances, wood-look vinyl plank flooring and an upgraded lighting package enhance the already enjoyable home we provide. Please note that Candlebrook Elementary is not the school for children of Henderson Square, they will go to the beautiful, state of the art, newly built Gulph Elementary school just down the street on South Henderson Road. And the new state of the art Upper Merion Area High School is complete and connected to the recently built Middle School. Call today to arrange a tour and see all that Henderson Square has to offer!
Floor Plans + Pricing
1 Bed, 1 Bath 1st floor

$1,735
1 bd, 1 ba
858+ sq. ft.
Terms: Per Month
Deposit: Please Call
1 Bed1 Bath, 1st floor H1

$1,685
1 bd, 1 ba
858+ sq. ft.
Terms: Per Month
Deposit: $100
Upgraded 1 Bed1 Bath 2nd floor

$1,905
1 bd, 1 ba
960+ sq. ft.
Terms: Per Month
Deposit: $100
1 Bed1 Bath 2nd floor H1

$1,755
1 bd, 1 ba
960+ sq. ft.
Terms: Per Month
Deposit: $100
Upgraded 2 Bed 2 Bath 2nd floor H2

$2,155
2 bd, 2 ba
1199-1225+ sq. ft.
Terms: Per Month
Deposit: $100
Upgraded 2 Bed 2 Bath 2nd floor End

$2,005+
2 bd, 2 ba
1142-1159+ sq. ft.
Terms: Per Month
Deposit: $100
1 Bed 1 Bath, 2nd fl Interior H2

$1,780
1 bd, 1 ba
858-960+ sq. ft.
Terms: Per Month
Deposit: $100
Upgraded 2 Bed, 2 Bath 2nd Floor H2

$2,155
2 bd, 2 ba
1199-1225+ sq. ft.
Terms: Per Month
Deposit: $100
Upgraded 2 Bed, 2 Bath 2nd Floor H1

$2,080
2 bd, 2 ba
1142-1159+ sq. ft.
Terms: Per Month
Deposit: $100
Standard 2 Bed 2 Bath 2nd floor End

$1,980
2 bd, 2 ba
1199-1225+ sq. ft.
Terms: Per Month
Deposit: $100
2 Bed 2 Bath 1st Floor End H1

$1,945+
2 bd, 2 ba
1142-1159+ sq. ft.
Terms: Per Month
Deposit: $100
Floor plans are artist's rendering. All dimensions are approximate. Actual product and specifications may vary in dimension or detail. Not all features are available in every rental home. Prices and availability are subject to change. Rent is based on monthly frequency. Additional fees may apply, such as but not limited to package delivery, trash, water, amenities, etc. Deposits vary. Please see a representative for details.
Manager Info
Gambone Management
Sunday
12:00 PM - 04:00 PM
Monday
09:00 AM - 04:30 PM
Tuesday
09:00 AM - 04:30 PM
Wednesday
09:00 AM - 04:30 PM
Thursday
09:00 AM - 04:30 PM
Friday
09:00 AM - 04:30 PM
Saturday
10:00 AM - 04:00 PM
Schools
Data by Greatschools.org
Note: GreatSchools ratings are based on a comparison of test results for all schools in the state. It is designed to be a starting point to help parents make baseline comparisons, not the only factor in selecting the right school for your family. Learn More
Features
Interior
Air Conditioning
Balcony
Cable Ready
Dishwasher
Fireplace
Microwave
Oversized Closets
Some Paid Utilities
Washer & Dryer In Unit
Patio
Refrigerator
Energy Star certified Appliances
Community
Emergency Maintenance
Extra Storage
Fitness Center
High Speed Internet Access
Tennis Court(s)
Trail, Bike, Hike, Jog
Wireless Internet Access
On Site Maintenance
On Site Management
Luxury Community
Lifestyles
Luxury Community
Other
Private covered entrance
Covered parking
Private patio or balcony with extra storage
Gas fireplace in all living rooms
Wood look vinyl plank flooring, neutral carpeting, vinyl or ceramic baths
Modern white kitchens
Optional upgraded kitchen, bath and lighting package
Upgraded kitchen with stainless steel appliances, granite & mosaic tile
Full size washer and dryer in unit
Window blinds included
9 foot ceilings
Individual heat and central AC control
Mobility friendly ground floor units
Master Bedroom ceiling fan in select units
Icemaker in select units
Alarms in select units
Garbage disposals in select units
Hot and cold water included
Trash and sewer included
Free 24-hour fitness center
Newly refurbished tennis court
Pet free community
No amenity fees!
No Admin or Parking fees!
We take fraud seriously. If something looks fishy, let us know.

