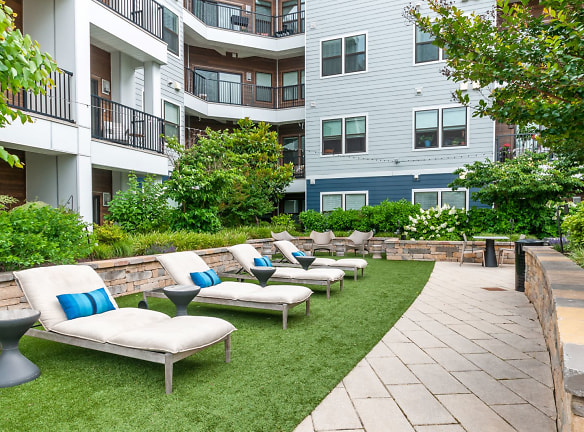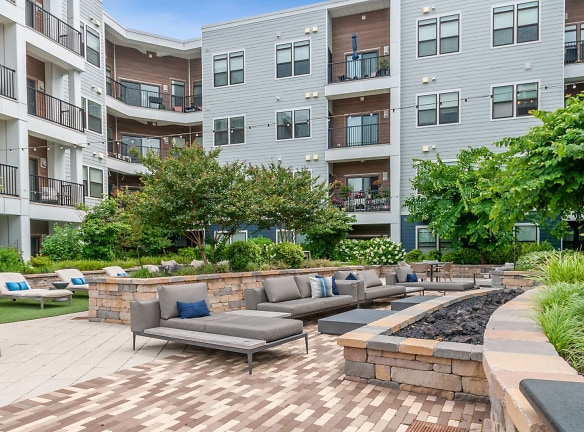- Home
- Pennsylvania
- Newtown-Square
- Apartments
- Madison Ellis Preserve Apartments
$1,888+per month
Madison Ellis Preserve Apartments
400 Charles Ellis Drive
Newtown Square, PA 19073
Studio-3 bed, 1-2 bath • 538+ sq. ft.
10+ Units Available
Managed by Madison Apartment Group
Quick Facts
Property TypeApartments
Deposit$--
Lease Terms
6-Month, 7-Month, 9-Month, 12-Month, 13-Month
Pets
Cats Allowed, Dogs Allowed
* Cats Allowed, Dogs Allowed
Description
Madison Ellis Preserve
Introducing Madison Ellis Preserve Apartments, a luxurious home like no other. Located in the heart of the city, our Newtown Square apartments offer the best of everything - from a prime location to top-of-the-line features and a wide selection of studio, one-, two-, and three-bedroom apartments.
Make relaxation your second nature. Cool off in the swimming pool, tan on the in-water loungers, or mingle with neighbors at the resident lounge - it's up to you how you spend your day. Invite friends over, cook up a storm at the grilling station, have fun at the putting green or billiards room, and then chat around the outdoor fire lounge. Stay active at the fitness center, find your Zen at the yoga space, or train your mind at the business center or clubhouse with complimentary Wi-Fi.
(+more)
The interiors of our apartments in Newtown Square, PA, are just as deluxe. The fully-equipped kitchen with quartz countertops, stainless steel appliances, and breakfast bars will make you feel like a Michelin-star chef. When it comes to unwinding, the modern bathroom is the perfect place for nighttime pampering, while the cozy bedroom is ideal for a light read and a good night's sleep. It's time to elevate your renting experience, and our apartments for rent in Newtown Square, PA, are the perfect place to do so. Schedule a tour today!
Make relaxation your second nature. Cool off in the swimming pool, tan on the in-water loungers, or mingle with neighbors at the resident lounge - it's up to you how you spend your day. Invite friends over, cook up a storm at the grilling station, have fun at the putting green or billiards room, and then chat around the outdoor fire lounge. Stay active at the fitness center, find your Zen at the yoga space, or train your mind at the business center or clubhouse with complimentary Wi-Fi.
(+more)
The interiors of our apartments in Newtown Square, PA, are just as deluxe. The fully-equipped kitchen with quartz countertops, stainless steel appliances, and breakfast bars will make you feel like a Michelin-star chef. When it comes to unwinding, the modern bathroom is the perfect place for nighttime pampering, while the cozy bedroom is ideal for a light read and a good night's sleep. It's time to elevate your renting experience, and our apartments for rent in Newtown Square, PA, are the perfect place to do so. Schedule a tour today!
Floor Plans + Pricing
The Ashmore

The Buckman

The Duncan

The Florence

The Ellis

The Godfrey

The Hampton

The Jamiesen

The Logan

The Milner

The Parker

The Reinhard

The Turner

The Stratton

Floor plans are artist's rendering. All dimensions are approximate. Actual product and specifications may vary in dimension or detail. Not all features are available in every rental home. Prices and availability are subject to change. Rent is based on monthly frequency. Additional fees may apply, such as but not limited to package delivery, trash, water, amenities, etc. Deposits vary. Please see a representative for details.
Manager Info
Madison Apartment Group
Sunday
10:00 AM - 04:00 PM
Monday
09:00 AM - 06:00 PM
Tuesday
09:00 AM - 06:00 PM
Wednesday
09:00 AM - 06:00 PM
Thursday
09:00 AM - 06:00 PM
Friday
09:00 AM - 06:00 PM
Saturday
09:00 AM - 04:00 PM
Schools
Data by Greatschools.org
Note: GreatSchools ratings are based on a comparison of test results for all schools in the state. It is designed to be a starting point to help parents make baseline comparisons, not the only factor in selecting the right school for your family. Learn More
Features
Interior
Air Conditioning
Balcony
Cable Ready
Dishwasher
Gas Range
Oversized Closets
Stainless Steel Appliances
Washer & Dryer In Unit
Garbage Disposal
Patio
Refrigerator
Community
Accepts Electronic Payments
Business Center
Emergency Maintenance
Fitness Center
Swimming Pool
Trail, Bike, Hike, Jog
Controlled Access
Pet Friendly
Lifestyles
Pet Friendly
Other
Open, Spacious Floor Plans with 9' Ceilings
Quartz Countertops with Ceramic Backsplashes
Brushed Nickel Hardware
Indoor Pet Spa
GE Stainless Steel Energy Star Appliances
5-Burner Gas Ranges with Griddles
Kitchen Pantries*
Breakfast Bars with Modern Pendant Lighting
Billiards Room
USB Charging Outlets
Bicycle Storage and Workstation
Programmable Thermostats
Ceramic tile flooring in bathrooms
Putting Green
Outdoor Yoga Space
Walk-In/Walk-Through Closets
Full-Size Washer/Dryers Included
Outdoor Kitchen with Seating and TVs
Grilling Areas with Gas Grills and Seating
Private Balconies*
Outdoor Fire Lounge
Private Patios*
Sun Lounge
Car Charging Stations
Storage Lockers Available
Located in the Marple Newtown School District
Smoke Free Community
We take fraud seriously. If something looks fishy, let us know.

