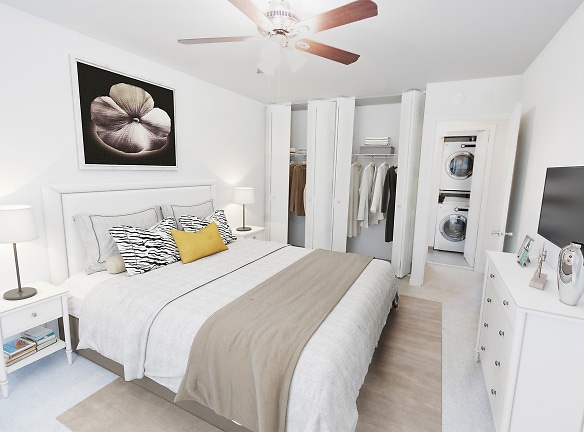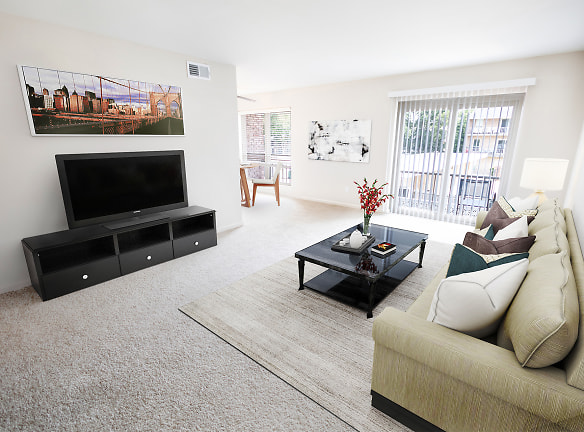- Home
- Pennsylvania
- Philadelphia
- Apartments
- Woodmere Apartments
$1,287+per month
Woodmere Apartments
8200 Henry Ave
Philadelphia, PA 19128
Studio-3 bed, 1-2 bath • 600+ sq. ft.
3 Units Available
Managed by University City Housing
Quick Facts
Property TypeApartments
Deposit$--
NeighborhoodLower Northwest
Application Fee40
Lease Terms
12-Month, 13-Month, 14-Month, 15-Month, 16-Month, 17-Month, 18-Month
Pets
Cats Allowed, Dogs Allowed
* Cats Allowed ., Dogs Allowed Weight Restriction: 100 lbs
Description
Woodmere
Woodmere Apartments is a charming community nestled in a wooded landscaped setting. Woodmere offers its residents the best of everything: amazing location, great value & an active social calendar! Offering studio, 1 bedroom, 2 bedroom, and 3 bedroom apartments, Woodmere's apartments feature a spacious open floor plan, tons of closet space, floor-to-ceiling windows, a large balcony or terrace, and a flat monthly utility fee that includes electric, heat, water, gas, central air, and cable (70 channels). Residents also have access to an onsite pool and sundeck. Located just across the street, Woodmere is a part of the same lifestyle and social scene of Summit Park Communities. Residents are given membership to the Clubhouse which includes access to the onsite bar & grill, resort style pool with sundeck, indoor pool, fully equipped gym featuring outstanding trainers and heart-racing classes, lighted tennis & basketball courts, volleyball court, and onsite parking!
Woodmere residents enjoy complimentary Summit Express Shuttle rides to Temple University & 30th Street Station!
Email or call now to let us know your time-frame and the apartment size you're looking for - we look forward to hearing from you!
Woodmere residents enjoy complimentary Summit Express Shuttle rides to Temple University & 30th Street Station!
Email or call now to let us know your time-frame and the apartment size you're looking for - we look forward to hearing from you!
Floor Plans + Pricing
Studio

$1,287+
Studio, 1 ba
600+ sq. ft.
Terms: Per Month
Deposit: Please Call
Junior 1 BDR

$1,292+
1 bd, 1 ba
650+ sq. ft.
Terms: Per Month
Deposit: Please Call
1 BDR with Balcony

$1,472+
1 bd, 1 ba
700+ sq. ft.
Terms: Per Month
Deposit: Please Call
1 BDR with Terrace

$1,452+
1 bd, 1 ba
700+ sq. ft.
Terms: Per Month
Deposit: Please Call
2 BDR Balcony

$1,678+
2 bd, 1 ba
900+ sq. ft.
Terms: Per Month
Deposit: Please Call
2 BDR with Terrace

$1,643+
2 bd, 1 ba
900+ sq. ft.
Terms: Per Month
Deposit: Please Call
2 BDR 2 BATH

$1,785+
2 bd, 2 ba
950+ sq. ft.
Terms: Per Month
Deposit: Please Call
3 BDR

$2,197+
3 bd, 2 ba
1100+ sq. ft.
Terms: Per Month
Deposit: Please Call
Floor plans are artist's rendering. All dimensions are approximate. Actual product and specifications may vary in dimension or detail. Not all features are available in every rental home. Prices and availability are subject to change. Rent is based on monthly frequency. Additional fees may apply, such as but not limited to package delivery, trash, water, amenities, etc. Deposits vary. Please see a representative for details.
Manager Info
University City Housing
Sunday
Closed.
Monday
09:00 AM - 05:00 PM
Tuesday
09:00 AM - 06:00 PM
Wednesday
09:00 AM - 06:00 PM
Thursday
09:00 AM - 06:00 PM
Friday
09:00 AM - 05:00 PM
Saturday
Closed.
Schools
Data by Greatschools.org
Note: GreatSchools ratings are based on a comparison of test results for all schools in the state. It is designed to be a starting point to help parents make baseline comparisons, not the only factor in selecting the right school for your family. Learn More
Features
Interior
Air Conditioning
Balcony
Cable Ready
Ceiling Fan(s)
Dishwasher
Gas Range
New/Renovated Interior
Oversized Closets
Garbage Disposal
Patio
Refrigerator
Community
Accepts Credit Card Payments
Accepts Electronic Payments
Basketball Court(s)
Business Center
Campus Shuttle
Clubhouse
Emergency Maintenance
Fitness Center
High Speed Internet Access
Laundry Facility
Public Transportation
Swimming Pool
Tennis Court(s)
Trail, Bike, Hike, Jog
Wireless Internet Access
On Site Maintenance
On Site Management
On Site Patrol
Recreation Room
Lifestyles
College
Other
Full membership to the Summit Park Clubhouse
On-site parking
Walking distance to public transportation
Professional on-site management
24 hour emergency maintenance
Large open floor plans: Studios to 3 bedrooms
Flat monthly utility fee
Private balconies and patios
Large floor to ceiling windows
Renovated contemporary kitchens
Gas range stoves
Full-size refrigerators
Dishwashers*
Garbage disposals
Kitchen pantry closet
Oversized closets*
Breakfast bar*
Ceramic tile at entrance
Fully-Equipped State-of-the-Art Fitness Center
Olympic Size Outdoor Pool with Sun deck
Certified Personal Trainers
On-site Bar and Grill with drink/food specials all day and night
Lighted Tennis and Basketball Courts
Sand Volleyball Court
Wi-Fi Coffee Bar
Nightly Exercise Classes
Indoor Pool
*On Select Floor-plans
We take fraud seriously. If something looks fishy, let us know.

