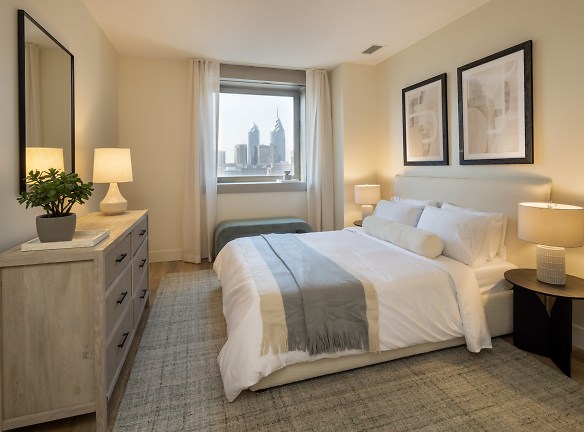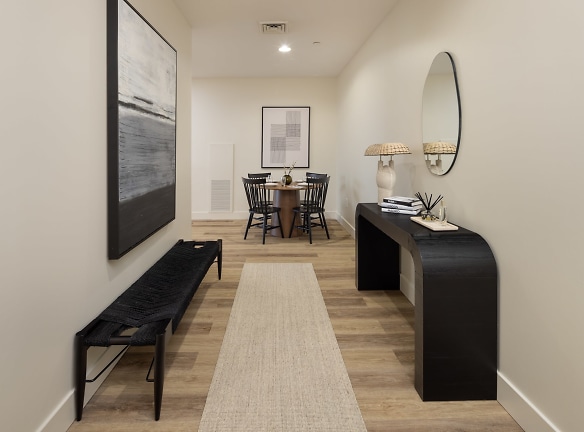- Home
- Pennsylvania
- Philadelphia
- Apartments
- Tower Place Apartments
$2,000+per month
Tower Place Apartments
1400 Spring Garden St
Philadelphia, PA 19130
1-2 bed, 1-2 bath • 757+ sq. ft.
10+ Units Available
Managed by OneFive Management
Quick Facts
Property TypeApartments
Deposit$--
NeighborhoodAvenue of the Arts North
Application Fee75
Lease Terms
6-24 month lease terms. Please inquire with property staff.
Pets
Dogs Allowed, Cats Allowed
* Dogs Allowed Pet fee is non-refundable. Weight Restriction: 80 lbs Deposit: $--, Cats Allowed Pet fee is non-refundable. Deposit: $--
Description
Tower Place
Tower Place Apartments is a sophisticated apartment complex located on 460 North Broad Street in the heart of Center City Philadelphia.
Our large apartments are perfect for those who want to be in the heart of the action. Tower Place?s central location with doorstep access to Philadelphia?s SEPTA public transportation makes getting around an ease while our world class amenities include a full sized gym, meeting room, game room, and a penthouse lounge with stunning downtown views.
Our large apartments are perfect for those who want to be in the heart of the action. Tower Place?s central location with doorstep access to Philadelphia?s SEPTA public transportation makes getting around an ease while our world class amenities include a full sized gym, meeting room, game room, and a penthouse lounge with stunning downtown views.
Floor Plans + Pricing
Whitney

$2,000+
1 bd, 1 ba
757+ sq. ft.
Terms: Per Month
Deposit: $500
Carnegie

$2,000+
1 bd, 1 ba
776+ sq. ft.
Terms: Per Month
Deposit: Please Call
Forbes

$2,292+
2 bd, 2 ba
1010+ sq. ft.
Terms: Per Month
Deposit: $500
Edison

$2,500+
2 bd, 2 ba
1024+ sq. ft.
Terms: Per Month
Deposit: $500
Getty

$2,500+
2 bd, 2 ba
1079+ sq. ft.
Terms: Per Month
Deposit: $500
Mellon

$2,500+
2 bd, 2 ba
1141+ sq. ft.
Terms: Per Month
Deposit: $500
DuPont

$2,000+
2 bd, 2 ba
1145+ sq. ft.
Terms: Per Month
Deposit: $500
Woolworth

$2,800+
2 bd, 2 ba
1181+ sq. ft.
Terms: Per Month
Deposit: $500
Astor

$2,430+
2 bd, 2 ba
1277+ sq. ft.
Terms: Per Month
Deposit: $500
Rockefeller

$2,650+
2 bd, 2 ba
1320+ sq. ft.
Terms: Per Month
Deposit: $500
Vanderbilt

$2,850+
2 bd, 2 ba
1356+ sq. ft.
Terms: Per Month
Deposit: $500
Floor plans are artist's rendering. All dimensions are approximate. Actual product and specifications may vary in dimension or detail. Not all features are available in every rental home. Prices and availability are subject to change. Rent is based on monthly frequency. Additional fees may apply, such as but not limited to package delivery, trash, water, amenities, etc. Deposits vary. Please see a representative for details.
Manager Info
OneFive Management
Sunday
Closed.
Monday
09:00 AM - 05:00 PM
Tuesday
09:00 AM - 05:00 PM
Wednesday
09:00 AM - 05:00 PM
Thursday
09:00 AM - 05:00 PM
Friday
09:00 AM - 05:00 PM
Saturday
Tours by appointment only
Schools
Data by Greatschools.org
Note: GreatSchools ratings are based on a comparison of test results for all schools in the state. It is designed to be a starting point to help parents make baseline comparisons, not the only factor in selecting the right school for your family. Learn More
Features
Interior
Disability Access
Short Term Available
Air Conditioning
Cable Ready
Dishwasher
Elevator
Hardwood Flooring
Microwave
New/Renovated Interior
Oversized Closets
Smoke Free
Stainless Steel Appliances
View
Washer & Dryer In Unit
Garbage Disposal
Refrigerator
Community
Accepts Credit Card Payments
Accepts Electronic Payments
Business Center
Clubhouse
Emergency Maintenance
Fitness Center
Full Concierge Service
High Speed Internet Access
Individual Leases
Pet Park
Public Transportation
Wireless Internet Access
Conference Room
Controlled Access
Door Attendant
Media Center
On Site Maintenance
On Site Management
On Site Patrol
Recreation Room
Other
Co-Working Space
Common Areas
Game Room
Yoga Room
Outdoor Grilling Space
Oversized Closets*
*Available in select apartment homes
We take fraud seriously. If something looks fishy, let us know.

