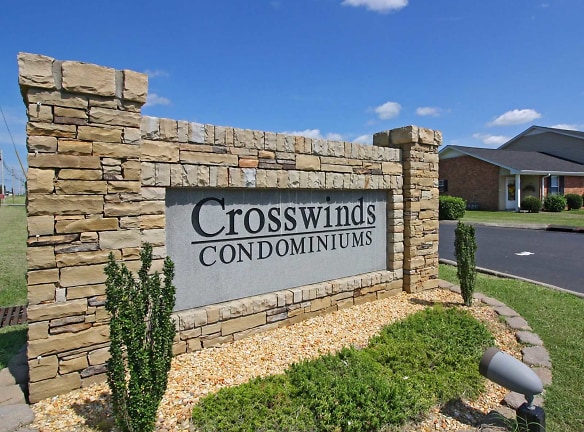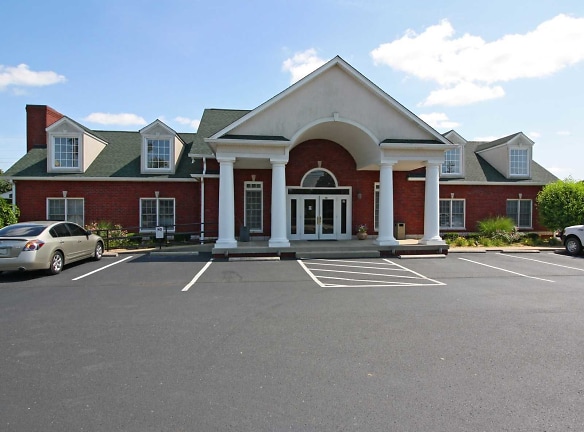- Home
- Tennessee
- Lebanon
- Apartments
- Crosswinds Condominiums Apartments
$1,010+per month
Crosswinds Condominiums Apartments
808 Leeville Pike
Lebanon, TN 37090
1-2 bed, 1-2 bath • 648+ sq. ft.
Managed by Carroll Family Partners
Quick Facts
Property TypeApartments
Deposit$--
Application Fee45
Lease Terms
12-Month
Pets
Cats Allowed, Dogs Allowed
* Cats Allowed, Dogs Allowed Pet weight shall not exceed maximum weight limit at full maturity. Breed check is required by a veterinarian for approval. Akita, Alaskan Malamute, American Bulldog, Chow, Doberman Pincher, German Shepherd, Giant Schnauzer, Great Dane, Husky, Wolf (all types) Mastiff (all types), Pit Bull (incl Staffordshire & Bull Terriers), Rottweiler, Cane Corso, Shar-Pei, St Bernard Weight Restriction: 75 lbs
Description
Crosswinds Condominiums
At Crosswinds, you can live in a community that is owned and operated locally with a courteous staff that takes care of our residents. Management is on-site, as well as in-house maintenance, which is available 24/7 for emergencies.
Crosswinds' offers affordable 1 & 2 spacious bedroom flats and townhomes. Located in the heart of Lebanon, Tennessee, and minutes from Nashville. We are conveniently located to parks, public & private schools, restaurants, shopping and the Interstate.
Crosswinds' offers affordable 1 & 2 spacious bedroom flats and townhomes. Located in the heart of Lebanon, Tennessee, and minutes from Nashville. We are conveniently located to parks, public & private schools, restaurants, shopping and the Interstate.
Floor Plans + Pricing
2 BR 2 BA Flat
No Image Available
2 BR 1 BA Flat
No Image Available
1 BR 1.5 BA TH

1 BR 1 BA Flat

2 BR 1.5 BA TH

Floor plans are artist's rendering. All dimensions are approximate. Actual product and specifications may vary in dimension or detail. Not all features are available in every rental home. Prices and availability are subject to change. Rent is based on monthly frequency. Additional fees may apply, such as but not limited to package delivery, trash, water, amenities, etc. Deposits vary. Please see a representative for details.
Manager Info
Carroll Family Partners
Monday
08:00 AM - 05:00 PM
Tuesday
08:00 AM - 05:00 PM
Wednesday
08:00 AM - 05:00 PM
Thursday
08:00 AM - 05:00 PM
Friday
08:00 AM - 05:00 PM
Schools
Data by Greatschools.org
Note: GreatSchools ratings are based on a comparison of test results for all schools in the state. It is designed to be a starting point to help parents make baseline comparisons, not the only factor in selecting the right school for your family. Learn More
Features
Interior
Air Conditioning
Balcony
Cable Ready
Ceiling Fan(s)
Dishwasher
Fireplace
Microwave
New/Renovated Interior
Oversized Closets
Some Paid Utilities
Washer & Dryer Connections
Washer & Dryer In Unit
Patio
Refrigerator
Community
Clubhouse
Emergency Maintenance
Extra Storage
Fitness Center
Swimming Pool
On Site Maintenance
Pet Friendly
Lifestyles
Pet Friendly
Other
Air Conditioner
Ceiling Fan
Luxury Vinyl Planks
Patio/Balcony
Plush Carpet
Storage
Stove
W/D Hookup
Walk-In Closets
Washer/Dryer
Secured 24 x 7 Fitness Center
Gated Swimming Pool
Gated Trash Bins
Assigned Parking
We take fraud seriously. If something looks fishy, let us know.

