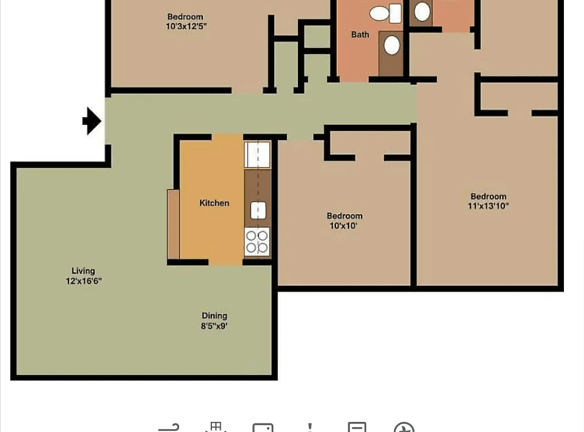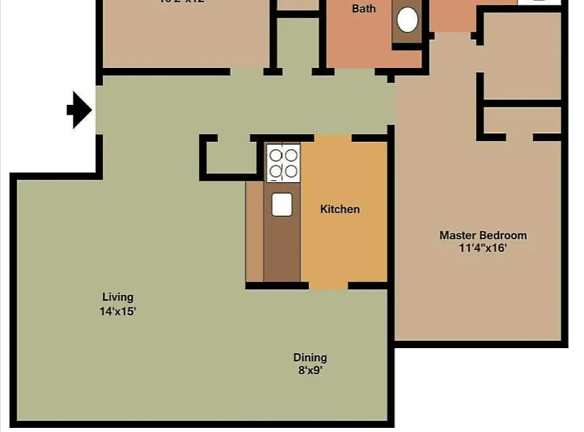- Home
- Texas
- Amarillo
- Apartments
- The Crossings At Bell Apartments
$835+per month
The Crossings At Bell Apartments
3920 Bell St
Amarillo, TX 79109
1-3 bed, 1-2 bath • 620+ sq. ft.
3 Units Available
Managed by Waller Group Properties
Quick Facts
Property TypeApartments
Deposit$--
NeighborhoodPuckett Place
Application Fee45
Lease Terms
12-Month
Pets
Dogs Allowed, Cats Allowed
* Dogs Allowed 250 Non refundable pet fee Weight Restriction: 20 lbs Deposit: $--, Cats Allowed 20 monthly pet rent. Only 1 pet. Weight Restriction: 20 lbs Deposit: $--
Description
The Crossings At Bell
Spacious living a a gracious community in an established, beautiful neighborhood. Walking distance to the best schools, restaurants and shopping, we make apartment living a pleasure. Experience quality living and superior service at an affordable price. We now accept online pay!
Floor Plans + Pricing
1 Bedroom Classic

$835
1 bd, 1 ba
620+ sq. ft.
Terms: Per Month
Deposit: $150
1Bedroom Renovated

$937
1 bd, 1 ba
620+ sq. ft.
Terms: Per Month
Deposit: $150
1 Bedroom Renovated

$970
1 bd, 1 ba
670+ sq. ft.
Terms: Per Month
Deposit: $150
1 Bedroom - Classic

$868
1 bd, 1 ba
670+ sq. ft.
Terms: Per Month
Deposit: $150
2 bed 1 1/2 bath - Classic

$984
2 bd, 1.5 ba
875+ sq. ft.
Terms: Per Month
Deposit: $250
2 Bedroom Renovated

$1,086
2 bd, 1.5 ba
875+ sq. ft.
Terms: Per Month
Deposit: $250
2 bed 2 bath- Classic

$1,072
2 bd, 2 ba
910+ sq. ft.
Terms: Per Month
Deposit: $250
2 Bedroom Renovated

$1,174
2 bd, 2 ba
910+ sq. ft.
Terms: Per Month
Deposit: $250
3 bed 2 bath - Classic

$1,276
3 bd, 2 ba
1075+ sq. ft.
Terms: Per Month
Deposit: $350
3 Bedroom Renovated

$1,378
3 bd, 2 ba
1075+ sq. ft.
Terms: Per Month
Deposit: $350
Floor plans are artist's rendering. All dimensions are approximate. Actual product and specifications may vary in dimension or detail. Not all features are available in every rental home. Prices and availability are subject to change. Rent is based on monthly frequency. Additional fees may apply, such as but not limited to package delivery, trash, water, amenities, etc. Deposits vary. Please see a representative for details.
Manager Info
Waller Group Properties
Monday
09:00 AM - 05:00 PM
Tuesday
09:00 AM - 05:00 PM
Wednesday
09:00 AM - 05:00 PM
Thursday
09:00 AM - 05:00 PM
Friday
09:00 AM - 05:00 PM
Schools
Data by Greatschools.org
Note: GreatSchools ratings are based on a comparison of test results for all schools in the state. It is designed to be a starting point to help parents make baseline comparisons, not the only factor in selecting the right school for your family. Learn More
Features
Interior
Air Conditioning
Balcony
Cable Ready
Ceiling Fan(s)
Dishwasher
Microwave
New/Renovated Interior
Oversized Closets
Some Paid Utilities
View
Washer & Dryer In Unit
Garbage Disposal
Patio
Refrigerator
Community
Clubhouse
Emergency Maintenance
High Speed Internet Access
Individual Leases
Laundry Facility
Pet Park
Playground
Public Transportation
Swimming Pool
Tennis Court(s)
On Site Maintenance
On Site Management
Pet Friendly
Lifestyles
Pet Friendly
Other
Friendly and Professional Office Staff
Exceptional Service
Outstanding Maintenance
Beautiful Landscaping
Sparkling Pool with Sundeck
Updated Clothes Care Center
Video Surveillance in Clothes Care Center
Video Surveillance in Pool Area
Roommate Friendly Floor Plans
Linen Closets
Kitchen Pantries
Stove Top Fire Extinguishers
Stainless Steel Kitchen Sinks with Disposal
Individual Central Heating and Air
Breakfast Bar *
Wired for High Speed Data
Residents Pay Electric, Gas, and Water
Pets Accepted Less Than 20 lbs
Moments to I-40, I-27, Fine Dining
Moments to Shopping Centers, & Recreational Areas
We take fraud seriously. If something looks fishy, let us know.

