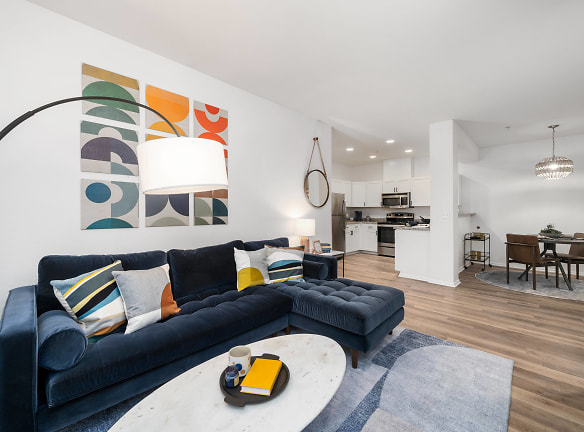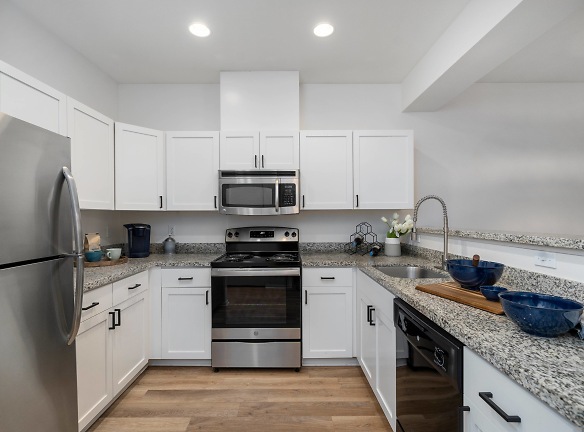- Home
- Washington
- Silverdale
- Apartments
- Silverdale Ridge Apartments
Special Offer
Contact Property
Blowout Rates!!! Blowout Rates!!! Find your next home at Silverdale Ridge TODAY!!!
Blowout Rates!! Blowout Rates!!! Find your next home at Silverdale Ridge TODAY!!!
Blowout Rates!! Blowout Rates!!! Find your next home at Silverdale Ridge TODAY!!!
$1,735+per month
Silverdale Ridge Apartments
1415 Nw Santa Fe Ln
Silverdale, WA 98383
Studio-3 bed, 1-2 bath • 628+ sq. ft.
10+ Units Available
Managed by Two Coast Living
Quick Facts
Property TypeApartments
Deposit$--
Lease Terms
12 month terms available.Call for Pet Policy!
Pets
Cats Allowed, Dogs Allowed
* Cats Allowed Silverdale Ridge welcomes your dogs & cats! Your pets will love it here!
-Refundable pet deposit $200
-Non-refundable pet charge $400 (the total due for pet is $600 with $400 non-refundable)
-Monthly rent per pet $60
Restrictions: Aggressive Breeds. Two pet limit. Call us for more information! Weight Restriction: 60 lbs Deposit: $--, Dogs Allowed Silverdale Ridge welcomes your dogs & cats! Your pets will love it here!
-Refundable pet deposit $200
-Non-refundable pet charge $400 (the total due for pet is $600 with $400 non-refundable)
-Monthly rent per pet $60
Restrictions: Aggressive Breeds. Two pet limit. Call us for more information! Weight Restriction: 60 lbs Deposit: $--
-Refundable pet deposit $200
-Non-refundable pet charge $400 (the total due for pet is $600 with $400 non-refundable)
-Monthly rent per pet $60
Restrictions: Aggressive Breeds. Two pet limit. Call us for more information! Weight Restriction: 60 lbs Deposit: $--, Dogs Allowed Silverdale Ridge welcomes your dogs & cats! Your pets will love it here!
-Refundable pet deposit $200
-Non-refundable pet charge $400 (the total due for pet is $600 with $400 non-refundable)
-Monthly rent per pet $60
Restrictions: Aggressive Breeds. Two pet limit. Call us for more information! Weight Restriction: 60 lbs Deposit: $--
Description
Silverdale Ridge
Our Spacious one, two and three-bedroom apartment homes were designed with you in mind. We offer huge walk-in closets, large square footage, wood burning fireplaces, private decks and patios, washer & dryer in each home as well as vaulted ceilings.
Our amazing Silverdale apartment clubhouse offers indoor pool & hot tub, free tanning, complimentary Wi-Fi, racquetball, basketball and state of the art fitness center. No really, we have the BEST Fitness Center in Ridgetop -- time to toss that gym membership. Your pets will also feel at home with our Off-Leash Bark-Park!
Our amazing Silverdale apartment clubhouse offers indoor pool & hot tub, free tanning, complimentary Wi-Fi, racquetball, basketball and state of the art fitness center. No really, we have the BEST Fitness Center in Ridgetop -- time to toss that gym membership. Your pets will also feel at home with our Off-Leash Bark-Park!
Floor Plans + Pricing
The Stewart

$1,735+
Studio, 1 ba
628+ sq. ft.
Terms: Per Month
Deposit: $500
The Baker

$1,985+
1 bd, 1 ba
733+ sq. ft.
Terms: Per Month
Deposit: $500
The Evergreen

$1,795+
1 bd, 1 ba
773+ sq. ft.
Terms: Per Month
Deposit: $500
The St. Helens 1

$1,795+
1 bd, 1 ba
860+ sq. ft.
Terms: Per Month
Deposit: $500
The St. Helens 2

$1,770+
1 bd, 1 ba
888+ sq. ft.
Terms: Per Month
Deposit: $500
The Columbia

1 bd, 1 ba
900+ sq. ft.
Terms: Per Month
Deposit: $500
The Aspen

2 bd, 1 ba
985+ sq. ft.
Terms: Per Month
Deposit: $500
The Peak

$2,025+
2 bd, 2 ba
1042+ sq. ft.
Terms: Per Month
Deposit: $500
The Adams 1

2 bd, 1 ba
1053+ sq. ft.
Terms: Per Month
Deposit: $500
The Rainier 1

$2,185+
2 bd, 2 ba
1073+ sq. ft.
Terms: Per Month
Deposit: $500
The Adams 2

2 bd, 1 ba
1089+ sq. ft.
Terms: Per Month
Deposit: $500
The Rainier 2

$2,210+
2 bd, 2 ba
1100+ sq. ft.
Terms: Per Month
Deposit: $500
The Glacier

2 bd, 2.5 ba
1165+ sq. ft.
Terms: Per Month
Deposit: $500
The Skyline

$2,415+
3 bd, 2 ba
1232+ sq. ft.
Terms: Per Month
Deposit: $500
Floor plans are artist's rendering. All dimensions are approximate. Actual product and specifications may vary in dimension or detail. Not all features are available in every rental home. Prices and availability are subject to change. Rent is based on monthly frequency. Additional fees may apply, such as but not limited to package delivery, trash, water, amenities, etc. Deposits vary. Please see a representative for details.
Manager Info
Two Coast Living
Sunday
Closed
Monday
09:00 AM - 06:00 PM
Tuesday
09:00 AM - 06:00 PM
Wednesday
09:00 AM - 06:00 PM
Thursday
09:00 AM - 06:00 PM
Friday
09:00 AM - 06:00 PM
Saturday
10:00 AM - 05:00 PM
Schools
Data by Greatschools.org
Note: GreatSchools ratings are based on a comparison of test results for all schools in the state. It is designed to be a starting point to help parents make baseline comparisons, not the only factor in selecting the right school for your family. Learn More
Features
Interior
Disability Access
Cable Ready
Ceiling Fan(s)
Dishwasher
Fireplace
Oversized Closets
Vaulted Ceilings
Washer & Dryer In Unit
Garbage Disposal
Refrigerator
Community
Business Center
Clubhouse
Extra Storage
Fitness Center
High Speed Internet Access
Hot Tub
Playground
Swimming Pool
Racquetball Court(s)
Lifestyles
Military
Other
Stainless Steel Appliances*
Hardwood Flooring*
Large closets
Ceiling Fans
Wood Burning Fireplace
Full Size Washer / Dryer
Private Patio or Balcony
Individual Climate Control
Reserved Covered Parking for Each Home
Rock Climbing Wall
State of the Art Fitness Center
Indoor Basketball Court
Indoor Swimming Pool and Spa
Pet-friendly community
Off Leash Dog Park
Lush Landscapes and Beautifully Manicured Lands...
Complimentary Wi-Fi access in Cabana
Resident Lounge
Walking Distance to Emerald Heights Elementary ...
5 Minutes to Many Shopping and Dining Options
On Public Transportation Route
Benefit from our exclusive Esusu partnership - ...
We take fraud seriously. If something looks fishy, let us know.

