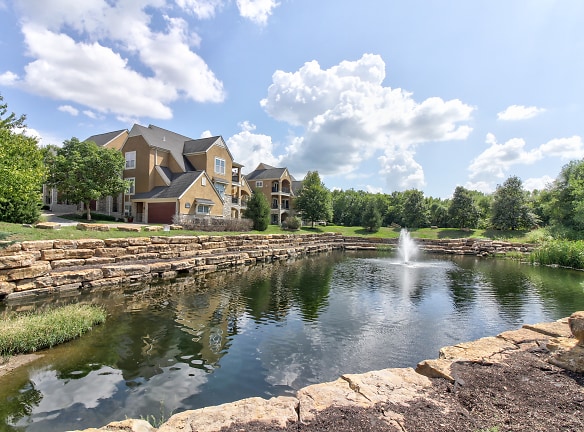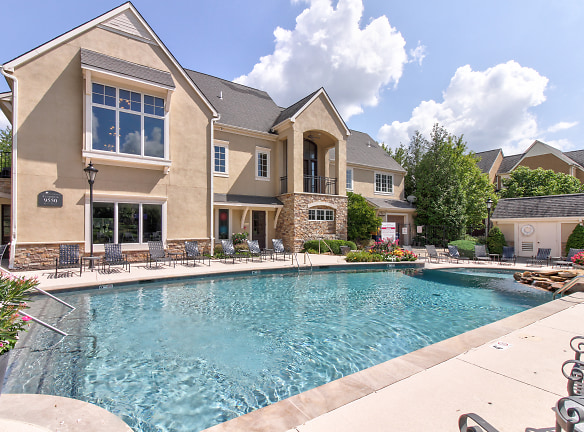- Home
- Kansas
- Lenexa
- Apartments
- The Mansions At Canyon Creek Apartments
$1,500+per month
The Mansions At Canyon Creek Apartments
9550 Zarda Dr
Lenexa, KS 66227
1-3 bed, 1-3 bath • 980+ sq. ft.
5 Units Available
Managed by Hickok Dible
Quick Facts
Property TypeApartments
Deposit$--
NeighborhoodCanyon Creek
Application Fee75
Lease Terms
12 month lease term. 2 pet maximum. Restrictive Breeds: Aggressive. $400 Non Refundable Pet Fee per Pet. No pet rent. No Pet Deposit
Pets
Dogs Allowed, Cats Allowed
* Dogs Allowed No Pet Rent or Pet Deposit. $300 Pet Fee per pet. Limit 2 Pets per Apartment., Cats Allowed No Pet Rent or Pet Deposit. $300 Pet Fee per pet. Limit 2 Pets per Apartment.
Description
The Mansions at Canyon Creek
The Mansions at Canyon Creek features one, two and three bedroom luxury apartment homes conveniently located near Cedar Creek in Lenexa, KS. Your home is outfitted with granite counter tops, stainless steel appliances, hardwood floors, tiled foyers, and most units have two car garages! Spacious bathrooms feature soaking tubs, framed mirrors, and dual vanities. Take a relaxing dip in our salt water infinity pool or hot tub. Take a stroll around one of our many walking paths or enjoy our fitness center, with state-of-the art machines, flat screen TV's, locker rooms, and sauna. Just two minutes from K-10 and Cedar Creek Parkway, the Mansions at Canyon Creek is the finest apartment home community in the Kansas City metro - the perfect place for you to call home!
Floor Plans + Pricing
Winslow Luxury

$1,700
1 bd, 1 ba
991+ sq. ft.
Terms: Per Month
Deposit: $800
Sedona

$1,755+
1 bd, 1.5 ba
1195+ sq. ft.
Terms: Per Month
Deposit: $800
Sedona Luxury

$1,755
2 bd, 2 ba
1195+ sq. ft.
Terms: Per Month
Deposit: $800
Raphael Lux

$1,860+
2 bd, 2 ba
1224+ sq. ft.
Terms: Per Month
Deposit: $800
Winston Luxury

$1,945
2 bd, 2 ba
1351+ sq. ft.
Terms: Per Month
Deposit: $800
Winston Grand

$2,000
2 bd, 2 ba
1419+ sq. ft.
Terms: Per Month
Deposit: $800
Remington B-JANUARY FREE! Lease by 1/15/24

$2,260+
3 bd, 2 ba
1457+ sq. ft.
Terms: Per Month
Deposit: $800
Hemingway Grand

$2,085
2 bd, 2 ba
1532+ sq. ft.
Terms: Per Month
Deposit: $800
Longfellow

$3,150
3 bd, 3.5 ba
2693+ sq. ft.
Terms: Per Month
Deposit: Please Call
Winslow

$1,500+
1 bd, 1 ba
980-991+ sq. ft.
Terms: Per Month
Deposit: $800
Floor plans are artist's rendering. All dimensions are approximate. Actual product and specifications may vary in dimension or detail. Not all features are available in every rental home. Prices and availability are subject to change. Rent is based on monthly frequency. Additional fees may apply, such as but not limited to package delivery, trash, water, amenities, etc. Deposits vary. Please see a representative for details.
Manager Info
Hickok Dible
Monday
09:00 AM - 05:30 PM
Tuesday
09:00 AM - 05:30 PM
Wednesday
09:00 AM - 05:30 PM
Thursday
09:00 AM - 05:30 PM
Friday
09:00 AM - 05:30 PM
Saturday
10:00 AM - 04:00 PM
Schools
Data by Greatschools.org
Note: GreatSchools ratings are based on a comparison of test results for all schools in the state. It is designed to be a starting point to help parents make baseline comparisons, not the only factor in selecting the right school for your family. Learn More
Features
Interior
Disability Access
Short Term Available
Air Conditioning
Balcony
Cable Ready
Ceiling Fan(s)
Dishwasher
Fireplace
Garden Tub
Hardwood Flooring
Island Kitchens
Microwave
New/Renovated Interior
Oversized Closets
Smoke Free
Some Paid Utilities
Stainless Steel Appliances
Vaulted Ceilings
View
Washer & Dryer Connections
Deck
Garbage Disposal
Patio
Refrigerator
Energy Star certified Appliances
Community
Accepts Electronic Payments
Clubhouse
Emergency Maintenance
Extra Storage
Fitness Center
High Speed Internet Access
Individual Leases
Swimming Pool
Trail, Bike, Hike, Jog
Wireless Internet Access
On Site Maintenance
On Site Management
Green Space
Non-Smoking
Other
Attached two car garages
Personal Storm Shelters (Phase II)
Granite Countertops
Tiled Entries
Crown Molding
Walk-in Shower
High Ceilings
Dual vanities in bathrooms
Gas Fireplace in every Apartment Home!
Recycling Available
Upgraded Kitchens with Granite Counter tops
Kitchen islands in most units
Goose-neck Pull Down Faucet
Tiled surrounds in tubs
Stand up tile showers
9ft ceilings and higher in select apartments
Saltwater Pool
Clubroom for Resident Events
Collaboration Area with Flat Screens
Wet Sauna
Tanning Room
Nature paths
We take fraud seriously. If something looks fishy, let us know.

