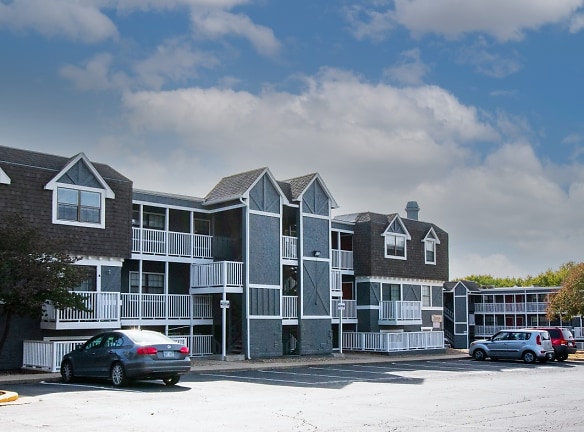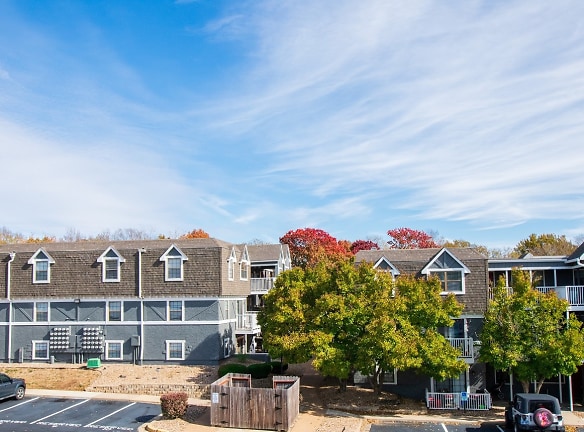- Home
- Kansas
- Olathe
- Apartments
- Wingfield Club Apartments
Contact Property
$975+per month
Wingfield Club Apartments
15901 W 127th St
Olathe, KS 66062
Studio-2 bed, 1.5 bath • 486+ sq. ft.
Managed by CALCAP Properties
Quick Facts
Property TypeApartments
Deposit$--
Lease Terms
Variable
Pets
Cats Allowed, Dogs Allowed
* Cats Allowed Deposits are one time ($300 = 1 pet / $500 = 2 Pets), and rent is per pet. Breed restrictions apply. Max weight limit of 40 pounds. Pets upon approval. Weight Restriction: 40 lbs, Dogs Allowed Deposits are one time ($300 = 1 pet / $500 = 2 Pets), and rent is per pet. Breed restrictions apply. Max weight limit of 40 pounds. Pets upon approval. Weight Restriction: 40 lbs
Description
Wingfield Club
Welcome to Wingfield Club a luxurious apartment community in Olathe, Kansas, where modern comfort meets resort-style living. Nestled in the heart of a tranquil neighborhood, our community offers a perfect blend of urban convenience and suburban tranquility.Come experience the best of luxury apartment living at Wingfield Club. Schedule a tour today and see for yourself why our tranquil grounds, upgraded apartment interiors, and resort-style amenities are the perfect place to call home.
Floor Plans + Pricing
Oxford

York

Hampton

Essex

Saxton

Tudor

Hanover

Bristol

Windsor

Floor plans are artist's rendering. All dimensions are approximate. Actual product and specifications may vary in dimension or detail. Not all features are available in every rental home. Prices and availability are subject to change. Rent is based on monthly frequency. Additional fees may apply, such as but not limited to package delivery, trash, water, amenities, etc. Deposits vary. Please see a representative for details.
Manager Info
CALCAP Properties
Monday
08:30 AM - 05:30 PM
Tuesday
08:30 AM - 05:30 PM
Wednesday
08:30 AM - 05:30 PM
Thursday
08:30 AM - 05:30 PM
Friday
08:30 AM - 05:30 PM
Schools
Data by Greatschools.org
Note: GreatSchools ratings are based on a comparison of test results for all schools in the state. It is designed to be a starting point to help parents make baseline comparisons, not the only factor in selecting the right school for your family. Learn More
Features
Interior
Disability Access
Short Term Available
Air Conditioning
Balcony
Cable Ready
Ceiling Fan(s)
Dishwasher
Fireplace
New/Renovated Interior
Oversized Closets
Stainless Steel Appliances
View
Patio
Refrigerator
Community
Accepts Electronic Payments
Basketball Court(s)
Clubhouse
Emergency Maintenance
Extra Storage
Fitness Center
High Speed Internet Access
Hot Tub
Laundry Facility
Public Transportation
Swimming Pool
Tennis Court(s)
Wireless Internet Access
On Site Maintenance
On Site Management
Pet Friendly
Lifestyles
Pet Friendly
Other
Upgraded Interiors
Walking Distance to Frontier Park Pool
Fully Equipped Fitness Center
Clubhouse & Coffee Station
Private Patios / Balconies
Volleyball Court
Wood Style Flooring
Basketball Court
Ceiling Fans
Picnic & BBQ Areas
Plush Carpeting in Bedrooms
Covered Parking
Fully Equipped Kitchens
Large Closets
Laundry Center
Central AC/Heat
Electronic Rent Payments
Pet Friendly
Spacious Floorplans
We take fraud seriously. If something looks fishy, let us know.

