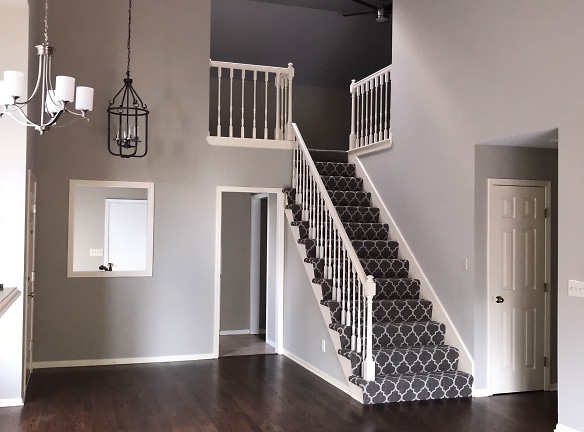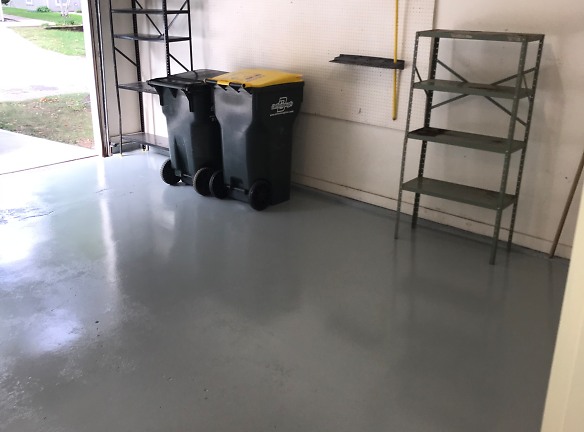- Home
- Kansas
- Overland-Park
- Townhouses And Condos
- 9405 W 122nd St unit 9405
$2,195per month
9405 W 122nd St unit 9405
Overland Park, KS 66213
2 bed, 3 bath
Quick Facts
Property TypeTownhouses And Condos
Deposit$--
Lease Terms
Per Month
Pets
Dogs Allowed, Cats Allowed
Description
9405 W 122nd St
This is a gorgeous 4 bedroom house on a quiet cul-de-sac. It has a large 2 car garage with an opener. There is a small front porch that goes part way around to the side. It opens to a formal dining room on the left with a ceiling fan. Straight ahead is a large open living room with floor to ceiling picturesque windows. There is a wonderfully tiled fireplace that show through from the living room as well as on the other side into the kitchen. There is hardwood flooring that goes from the entry way, down the hallway and into the kitchen. The kitchen has a breakfast bar island. There is a separate eat-in section with a ceiling fan. There is a door here that leads to the large deck with steps down to the back yard. The kitchen comes with a range, over the range microwave, dishwasher and disposal. There is a half bath off of the kitchen, as well as, the laundry room. There is also access to the garage here. Back at the front door, to the right is a coat closet, door to the finished basement and also stairs to the bedrooms upstairs. There is a nice display area above the coat closet and a banister that looks down to the front entry. The first bedroom to the right has a walk-in closet and and additional closet and also a ceiling fan. There is a full bathroom with a built-in cabinet above the commode. The bedroom to the left has a ceiling fan and a large window that looks out front. At the end of the hallway is a huge master bedroom with a raised ceiling and a ceiling fan. There is a small walk-in closet on one side of the room. To the left of the bedroom it opens to a large master bath suite. There is a double vanity with a separate make-up vanity with lighting. It has a jacuzzi tub with a mirrored wall. There is a reading/office nook in here too. The commode is separated by a door. There is a walk-in closet here with built-in shelving and then a separate shower. The basement is finished with bulit-in storage shelving under the staircase. It has a finished family room with access to the fenced-in back yard. There is a 3/4 bathroom down here and another bedroom with a built-in storage bench. and built-n shelving in the closet. There is also a separate storage area down here. This house is gorgeous. This house is close to highway access and lots of shopping around the Zona Rosa Shopping Center. The Rent is $2145.00 per month for a 1-year lease The Rent is $2095.00 per month for a 2-year lease The Deposit is $1500.00 The Application Fee is $45.00 CASH ONLY Please ask us about our pet policy.
Manager Info
Schools
Data by Greatschools.org
Note: GreatSchools ratings are based on a comparison of test results for all schools in the state. It is designed to be a starting point to help parents make baseline comparisons, not the only factor in selecting the right school for your family. Learn More
Features
Interior
Fireplace
Dishwasher
Patio
Oversized Closets
Hardwood Flooring
Extra Storage
Community
Extra Storage
Other
-13/No_WasherDryer
Courtyard
Garage
We take fraud seriously. If something looks fishy, let us know.

