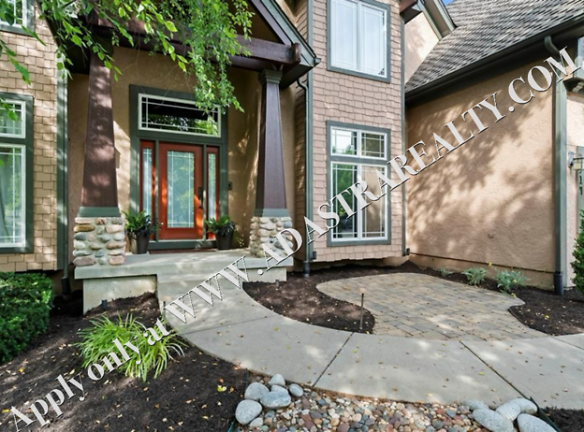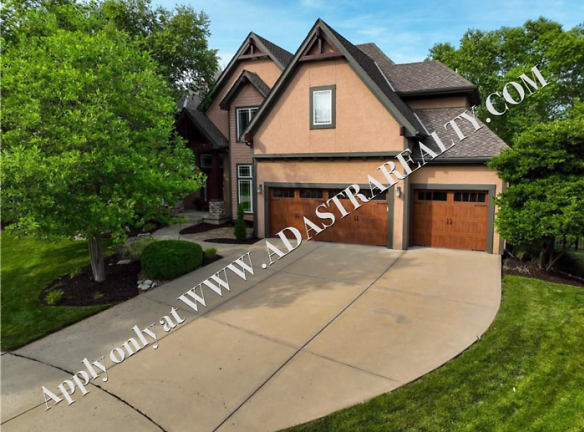- Home
- Kansas
- Overland-Park
- Houses
- 5514 W 147th Terrace
$4,800per month
5514 W 147th Terrace
Overland Park, KS 66223
5 bed, 5 bath
Quick Facts
Property TypeHouses And Homes
Deposit$--
Lease Terms
Per Month
Pets
Dogs Allowed, Cats Allowed
Description
5514 W 147th Terrace
Please call our office to inquire 913.839.2953. You cannot apply for or schedule showings to any of our properties through Zillow. You must visit Ad Astra Realty's website. WE DO NOT ADVERTISE ON CRAIGSLIST or FACEBOOK MARKETPLACE!! If you see this unit on Craigslist it is a SCAM!! We do not advertise on Craigslist, Facebook Marketplace, Letgo, or Social Serve. If you found this unit on any of those places please call 913.839.2953 Get on the waitlist here: https://secure.rently.com/properties/4628811?source=marketing Visit Ad Astra Realty's website to schedule a tour or get on the waiting list. Please use the Rently link provided on our website to request an appointment time or get on the waiting list. We only allow scheduling through the scheduling app, you need not speak with an agent to schedule an appointment or get on the waiting list. We DO NOT recommend applying for a home before you have toured it, application fees are NON-REFUNDABLE and applications are processed as they are received. Due to low inventory for housing in the KC Metro, we are receiving a high volume of applications prior to homes available date. If YOU CHOOSE to apply prior to seeing a home, it is at your own risk and you will receive a response within 24 hours Monday-Friday. Completed applications will be reviewed within 3-7 business days. Information provided through third party websites such as Zillow, Trulia, Zumper, Hotpads, etc. may not be accurate. Please go to Ad Astra Realty's website for the most accurate information. All square-footage given and illustrated is approximate. Amazing custom-built home in Lionsgate! With its Colorado mountain retreat feel, rustic stone entrance, and treed landscaping, it creates a welcoming and luxurious atmosphere. The Brazilian slate tile flooring adds an elegant touch to the entrance, and the large living room windows provide a beautiful view of the shaded backyard. The gourmet kitchen is a chef's dream with stainless appliances, a huge island, exotic granite countertops, ample cabinetry, and a large walk-in pantry. The adjacent hearth room, with its stone fireplace, creates a cozy and inviting space to relax and entertain guests. A formal dining room and an office provide main floor versatility. The upper level features an oversized owner's suite with a sitting area, fireplace, massive walk-in closet and a luxurious bathroom featuring a tiled walk-in shower, two separate sink/vanities, and a whirlpool tub. Two more spacious bedrooms, each with its own full bathroom, complete the upper level . The walk-out lower level is a fantastic space, perfect for large families or hosting friends. It includes a huge bar with granite countertops, a full kitchen behind it, a wine cooler and a beer tap. The recreation room has multiple seating areas and another stone fireplace. Additionally, there's a 5th non-conforming bedroom, a full bathroom, workshop and plenty of storage space. Don't miss the hidden room! The three-car garage comes with an epoxy finish floor and insulated doors. The whole house is equipped with a central vacuum system, making cleaning a breeze. Outside, the home boasts one of the largest cul-de-sac lots in Lionsgate. There's a welcoming deck and patio surrounded by shade trees. The yard has a zoned, whole yard smart sprinkler system, ensuring a beautiful and lush outdoor area. Offered by Ad Astra Realty, Inc. Visit our website for the most up to date information, application requirements, and process. We never encourage anyone to apply for a home before seeing the inside of any property, as the $45 application fee is non-refundable. Without first touring the home, you truly will not know if it is going to work for you. 12-month minimum lease required. Kitchen appliances included. Tenant pays all utilities and lawn care. No smoking allowed in the home, garage, or basement (if applicable). Pets allowed with an additional non-refundable fee of $325 plus base pet rent $35/mo rent increase for the first pet
Manager Info
Schools
Data by Greatschools.org
Note: GreatSchools ratings are based on a comparison of test results for all schools in the state. It is designed to be a starting point to help parents make baseline comparisons, not the only factor in selecting the right school for your family. Learn More
Features
Interior
Fireplace
Patio
Oversized Closets
Extra Storage
Community
Extra Storage
Other
Courtyard
Garage
We take fraud seriously. If something looks fishy, let us know.

