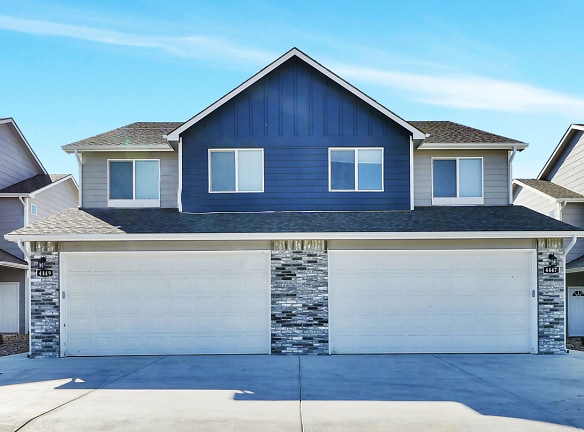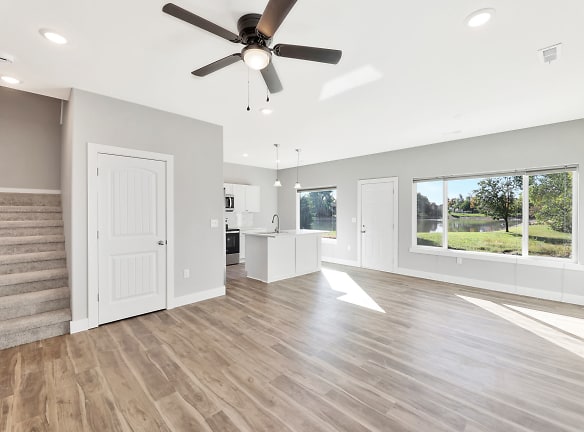- Home
- Kansas
- Wichita
- Townhouses And Condos
- 4447 E 45th St N
$1,700per month
4447 E 45th St N
Wichita, KS 67220
4 bed, 2.5 bath • 1,700 sq. ft.
Quick Facts
Property TypeTownhouses And Condos
Deposit$1,700
Lease Terms
Per Month
Pets
Dogs Call For Details, Cats Call For Details
Description
4447 E 45th St N
2023 NEW CONSTRUCTION WITH LAKE VIEWS!! Location: A short drive to WSU, KOCH, Hospitals, and Highways. Come see this BEAUTIFUL zero-entry home with a modern open floor plan, and boasts abundant natural light with large picture windows facing out to a peaceful view of mature trees and lake views. Patio partitions in the back yard provide extra privacy. On the main level the kitchen features granite countertops, including a 5 1/2 foot island with kitchen sink, garbage disposal, dishwasher, and comfortably fits 2-3 counter-height bar stools. Other kitchen appliances include refrigerator with an ice maker, stove/oven, and microwave. The pantry located just off the kitchen is great for EXTRA storage!! A half-bath and coat closet is also located on the main level, conveniently located just inside the attached 2 car garage entrance. All 4 bedrooms and laundry hookups are located on the upper level. The master bedroom is located off the back of the home, and features a walk-in closet and primary ensuite with a double vanity, plus granite countertops!! A second full bathroom with shower/tub combo is located on the upper level as well. *Tenant to provide washer and dryer. ***ASK ABOUT OUR MOVE-IN SPECIAL*** *Some finishes may vary from pictures including exterior color, cabinetry and flooring color, and hardware selections. * *Please request application to be qualified prior to touring the home.** You would need to complete the application and screening. There are associated fees with both forms. $1,000 OFF RENT FOR MOVE-INS BETWEEN 05/01/24-05/31/24 NEW CONSTRUCTION WITH LAKE VIEWS!! Location: A short drive to WSU, KOCH, Hospitals, and Highways. Come see this BEAUTIFUL zero-entry home with a modern open floor plan, and boasts abundant natural light with large picture windows facing out to a peaceful view of mature trees and lake views. Patio partitions in the back yard provide extra privacy. On the main level the kitchen features granite countertops, including a 5 1/2 foot island with kitchen sink, garbage disposal, dishwasher, and comfortably fits 2-3 counter-height bar stools. Other kitchen appliances include refrigerator with an ice maker, stove/oven, and microwave. The pantry located just off the kitchen is great for EXTRA storage!! A half-bath and coat closet is also located on the main level, conveniently located just inside the attached 2 car garage entrance. All 4 bedrooms and laundry hookups are located on the upper level. The master bedroom is located off the back of the home, and features a walk-in closet and primary ensuite with a double vanity, plus granite countertops!! A second full bathroom with shower/tub combo is located on the upper level as well. *Tenant to provide washer and dryer. ***ASK ABOUT OUR MOVE-IN SPECIAL*** *Some finishes may vary from pictures including exterior color, cabinetry and flooring color, and hardware selections. * *Please request application to be qualified prior to touring the home.** You would need to complete the application and screening. There are associated fees with both forms.
Manager Info
Schools
Data by Greatschools.org
Note: GreatSchools ratings are based on a comparison of test results for all schools in the state. It is designed to be a starting point to help parents make baseline comparisons, not the only factor in selecting the right school for your family. Learn More
Features
Interior
Dishwasher
Patio
Oversized Closets
Extra Storage
Community
Extra Storage
Other
Courtyard
Garage
We take fraud seriously. If something looks fishy, let us know.

