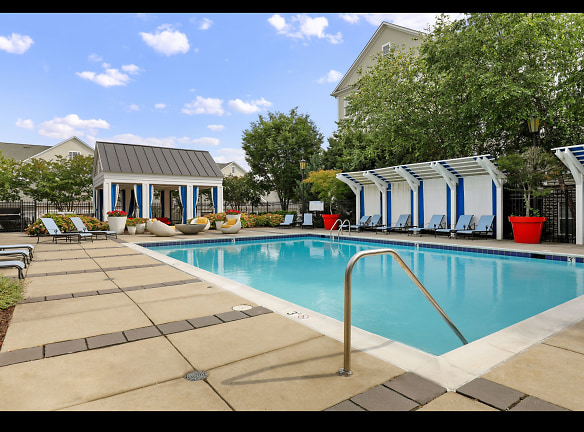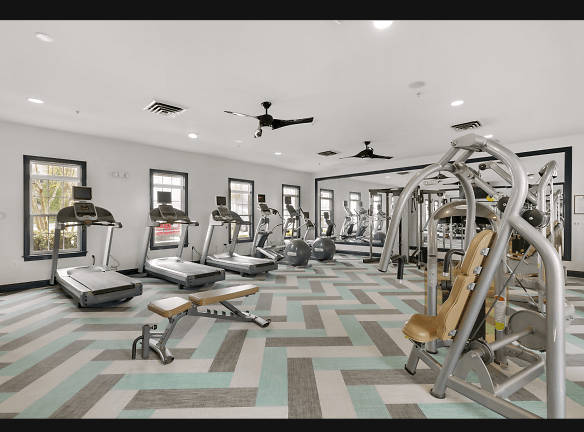- Home
- Maryland
- Elkridge
- Apartments
- Belmont Station Apartments
Special Offer
Contact Property
Blowout Rates!!! Blowout Rates!!! Find your next home at Belmont Station TODAY!!!
$1,780+per month
Belmont Station Apartments
6900 Tasker Fls
Elkridge, MD 21075
1-3 bed, 1-2 bath • 766+ sq. ft.
3 Units Available
Managed by Two Coast Living
Quick Facts
Property TypeApartments
Deposit$--
Lease Terms
3-Month, 4-Month, 5-Month, 6-Month, 7-Month, 8-Month, 9-Month, 10-Month, 11-Month, 12-Month, 13-Month, 14-Month
Pets
Cats Allowed, Dogs Allowed
* Cats Allowed We charge a $400 non-refundable pet charge. There is also a $60 pet rent per pent monthly.
Pet Types: Cats and Dogs - Breed restrictions apply
Maximum pets per unit: 2, Dogs Allowed Breed restrictions apply Weight Restriction: 75 lbs
Pet Types: Cats and Dogs - Breed restrictions apply
Maximum pets per unit: 2, Dogs Allowed Breed restrictions apply Weight Restriction: 75 lbs
Description
Belmont Station
Set in renowned Howard County in Maryland, the delightful community of Belmont Station offers the lifestyle you've always dreamed of. With light-filled apartments and townhomes surrounded by parks, lakes, and woodland, this is the perfect setting for your new home.
In addition, Belmont Station is just moments from premier shopping, dining, and major roadways as well as nationally ranked schools for all grade levels.
Belmont Station also just won a 2018 ApartmentRatings.com Award for earning a 94% grade (out of 100) and is highly endorsed by its residents. Just check out what people are saying by clicking here!
Come see the best 1, 2, and 3 apartments in Elkridge at Belmont Station today!
In addition, Belmont Station is just moments from premier shopping, dining, and major roadways as well as nationally ranked schools for all grade levels.
Belmont Station also just won a 2018 ApartmentRatings.com Award for earning a 94% grade (out of 100) and is highly endorsed by its residents. Just check out what people are saying by clicking here!
Come see the best 1, 2, and 3 apartments in Elkridge at Belmont Station today!
Floor Plans + Pricing
Granite

Mohawk with Sunroom

Southwark with Sunroom

Lexington

Stourbridge with Den

Carrollton with Loft

Champlain with Sunroom

Floor plans are artist's rendering. All dimensions are approximate. Actual product and specifications may vary in dimension or detail. Not all features are available in every rental home. Prices and availability are subject to change. Rent is based on monthly frequency. Additional fees may apply, such as but not limited to package delivery, trash, water, amenities, etc. Deposits vary. Please see a representative for details.
Manager Info
Two Coast Living
Sunday
Closed
Monday
09:00 AM - 06:00 PM
Tuesday
09:00 AM - 06:00 PM
Wednesday
09:00 AM - 06:00 PM
Thursday
09:00 AM - 06:00 PM
Friday
09:00 AM - 06:00 PM
Saturday
10:00 AM - 05:00 PM
Schools
Data by Greatschools.org
Note: GreatSchools ratings are based on a comparison of test results for all schools in the state. It is designed to be a starting point to help parents make baseline comparisons, not the only factor in selecting the right school for your family. Learn More
Features
Interior
Disability Access
Furnished Available
Short Term Available
Air Conditioning
Balcony
Cable Ready
Ceiling Fan(s)
Dishwasher
Elevator
Fireplace
Garden Tub
Gas Range
Loft Layout
Microwave
New/Renovated Interior
Oversized Closets
Smoke Free
Vaulted Ceilings
Washer & Dryer In Unit
Deck
Garbage Disposal
Refrigerator
Community
Accepts Credit Card Payments
Accepts Electronic Payments
Business Center
Clubhouse
Emergency Maintenance
Fitness Center
High Speed Internet Access
Playground
Swimming Pool
Trail, Bike, Hike, Jog
Wireless Internet Access
Conference Room
Controlled Access
Media Center
On Site Maintenance
On Site Management
Pet Friendly
Lifestyles
Pet Friendly
Other
Granite Countertops*
Stainless Steel appliances*
Upgraded & New Hardwood Floors*
Walk-in Closets
High speed internet available
Handicap access units available
Resort-style swimming pool
24-hour fitness center
Game Room
Theater room
Picnic area with BBQ grills
Beautifully decorated 5,500 sq ft clubhouse w/ ...
Elevators
Tree-lined walking trail
Multi-level, interactive playground for all ages
Controlled access entries
Garages
Benefit from our exclusive Esusu partnership - ...
We take fraud seriously. If something looks fishy, let us know.

