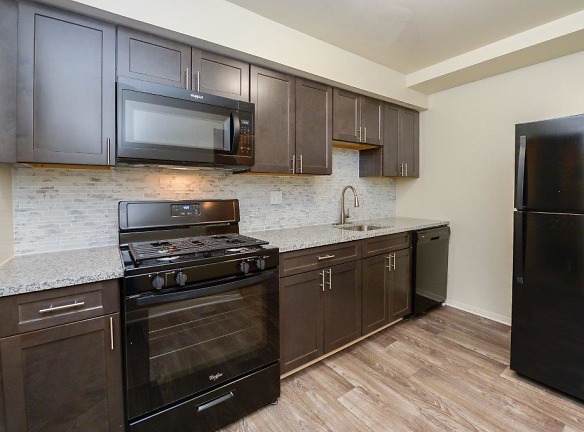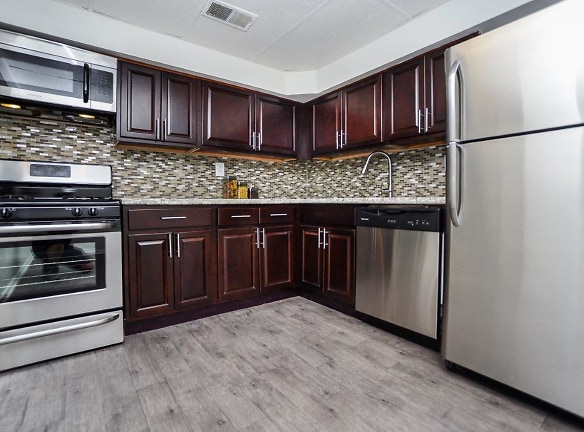- Home
- Maryland
- Reisterstown
- Apartments
- The Village At Chartleytowne Apartments & Townhomes
Special Offer
Move in without paying a traditional security deposit. Replace your security deposit with a low-cost Jetty policy. Ask our leasing team for details.
$1,210+per month
The Village At Chartleytowne Apartments & Townhomes
401 Chartley Park Rd
Reisterstown, MD 21136
1-3 bed, 1-2 bath • 782+ sq. ft.
3 Units Available
Managed by Morgan Properties
Quick Facts
Property TypeApartments
Deposit$--
Lease Terms
2-Month, 3-Month, 4-Month, 5-Month, 6-Month, 7-Month, 8-Month, 9-Month, 10-Month, 11-Month, 12-Month, 13-Month, 14-Month, 15-Month, 16-Month
Pets
Cats Allowed, Dogs Allowed
* Cats Allowed Breed Restrictions Apply., Dogs Allowed Breed Restrictions Apply.
Description
The Village at Chartleytowne Apartments & Townhomes
The Village of Chartleytowne is located in the historic town of Reisterstown. Popular for its small-town charm, friendly people, antique shops, community activities, and festivals, Reisterstown is a perfect place to call home. There are many floor plans to choose from that will fit every lifestyle such as one, two and three bedroom apartments along with two and three bedroom townhouses (some with basements). The Villages of Chartleytowne is conveniently located in Historic Reisterstown and close to I-795, I-695, MD Route 140 to Carroll County, Owings Mills, Pikesville, downtown Baltimore, Baltimore Washington International Airport (BWI), the Owings Mills Metro Station and just minutes away from shopping, entertainment, and dining. The Village of Chartleytowne is situated on acres of open space with beautifully landscaped and expertly maintained grounds. The community is complete with a large swimming pool, two playgrounds, two bark parks and a staff dedicated to customer service. Tour our photo gallery or call us to schedule a personal tour and see where top-notch apartment living and exceptional customer service become one at The Villages of Chartleytowne Apartments and Townhomes.
Floor Plans + Pricing
Two Bedroom - 954 sqft

One Bedroom - 782 sqft

One Bedroom - 805 sqft

One Bedroom w/ Den - 850 sqft

One Bedroom w/ Den - 882 sqft

One Bedroom w/ Den - 941 sqft

Two Bedroom - 950 sqft

Two Bedroom 1.5 Bath - 960 sqft

Two Bedroom Townhome - 968 sqft

Three Bedroom Townhouse - 992 sqft

Two Bedroom - 992 sqft

Two Bedroom - 1,002 sqft

Two Bedroom - 1,007 sqft

Two Bedroom 1.5 Bath - 1,007 sqft

Two Bedroom Townhome - 1,008 sqft

Three Bedroom 1.5 Bath Townhouse - 1,152 sqft

Two Bedroom 1.5 Bath w/Den - 1,225 sqft

Three Bedroom 2 Bath - 1,235 sqft

Three Bedroom 1.5 Bath - 1,371 sqft

Three Bedroom - 1,692 sqft

Two Bedroom 1.5 Bath - 1,090 sqft

Floor plans are artist's rendering. All dimensions are approximate. Actual product and specifications may vary in dimension or detail. Not all features are available in every rental home. Prices and availability are subject to change. Rent is based on monthly frequency. Additional fees may apply, such as but not limited to package delivery, trash, water, amenities, etc. Deposits vary. Please see a representative for details.
Manager Info
Morgan Properties
Monday
09:00 AM - 06:00 PM
Tuesday
09:00 AM - 06:00 PM
Wednesday
09:00 AM - 06:00 PM
Thursday
09:00 AM - 06:00 PM
Friday
09:00 AM - 06:00 PM
Saturday
10:00 AM - 05:00 PM
Schools
Data by Greatschools.org
Note: GreatSchools ratings are based on a comparison of test results for all schools in the state. It is designed to be a starting point to help parents make baseline comparisons, not the only factor in selecting the right school for your family. Learn More
Features
Interior
Furnished Available
Air Conditioning
Balcony
Cable Ready
Dishwasher
Gas Range
Hardwood Flooring
Microwave
New/Renovated Interior
Oversized Closets
Stainless Steel Appliances
View
Washer & Dryer In Unit
Garbage Disposal
Refrigerator
Community
Accepts Credit Card Payments
Accepts Electronic Payments
Business Center
Fitness Center
Laundry Facility
Pet Park
Playground
Swimming Pool
On Site Maintenance
On Site Management
Other
Grilling Stations
Patio or Balcony
Central Air Conditioning
High-Speed Internet Included
Pet Friendly
Wall to Wall Carpeting
Ceiling Fan in Select Homes
Soccer Goals
Reserved Parking Available
Electric Vehicle Charging Stations
Bike Share
Amazon Hub
Courtyard
Planned Resident Activities
Dishwasher in Select Homes
Garbage Disposal in Select Homes
Dog Park
Spacious Closets
Microwave in Select Homes
Washer & Dryer in Select Homes
Window Coverings
We take fraud seriously. If something looks fishy, let us know.

