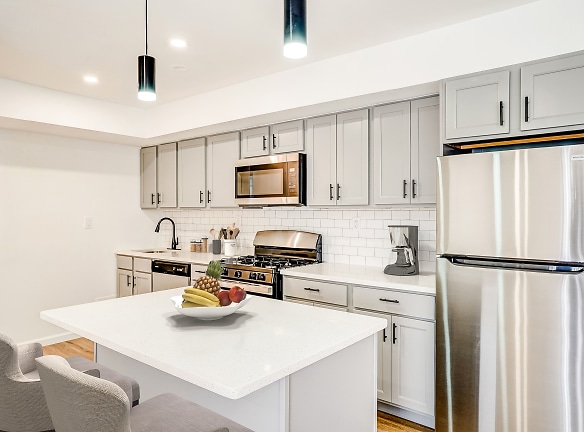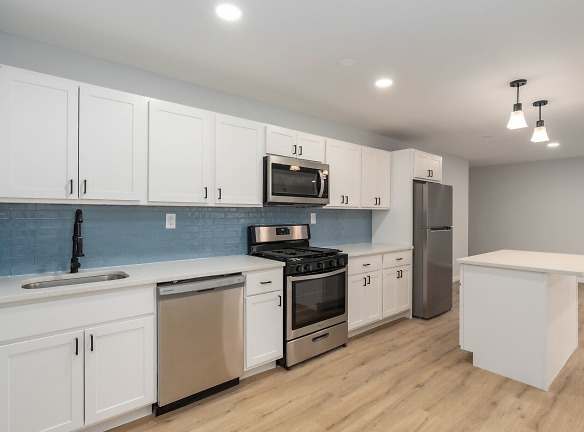- Home
- Maryland
- Rosedale
- Apartments
- Rosedale Gardens Apartments
$1,055+per month
Rosedale Gardens Apartments
6709 A Havenoak Rd
Rosedale, MD 21237
Studio-3 bed, 1.5 bath • 566+ sq. ft.
Managed by Rushmore Management
Quick Facts
Property TypeApartments
Deposit$--
Application Fee40
Lease Terms
Our lease terms are: 12 months. (Please note that lease terms may vary, are subject to change without notice, and are based on availability. Inquire with property staff for complete details).
Pets
Cats Allowed, Dogs Allowed
* Cats Allowed Deposit: $--, Dogs Allowed Breed restrictions apply Weight Restriction: 35 lbs Deposit: $--
Description
Rosedale Gardens
Rosedale Garden Apartments, a garden-style apartment community conveniently located in Eastern Baltimore County, is just minutes away from I-695 Beltway and I-95. Rosedale Gardens is also close to shopping centers, schools, bus lines, dining, and entertainment. It is only minutes from Franklin Square Hospital. Each apartment offers wall-to-wall carpet, energy-efficient windows, large closets, ample storage space, and plenty of parking. As a resident of Rosedale Gardens, you will enjoy 24 hour emergency maintenance, a professional staff ready to help, and a well-established, award-winning management company that puts its residents first. Come make Rosedale Gardens your new home!
Floor Plans + Pricing
1 Bed 1 Bath , Renovated (RG)

1 bd, 1 ba
Terms: Per Month
Deposit: Please Call
1 Bed 1 Bath , Renovated (FS)

1 bd, 1 ba
Terms: Per Month
Deposit: Please Call
1 Bed 1 Bath Townhome , Renovated (FS)

1 bd, 1 ba
Terms: Per Month
Deposit: Please Call
2 Bed 1 Bath , Renovated (FS)

2 bd, 1 ba
Terms: Per Month
Deposit: Please Call
Studio , Classic (RG)

Studio, 1 ba
Terms: Per Month
Deposit: Please Call
2 Bed 1 Bath Townhome , Renovated (FS)

2 bd, 1 ba
Terms: Per Month
Deposit: Please Call
3 Bed 1 Bath Townhome , Renovated (FS)

3 bd, 1 ba
Terms: Per Month
Deposit: Please Call
1 Bed 1 Bath , Classic (RG)

1 bd, 1 ba
Terms: Per Month
Deposit: Please Call
2 Bed 1.5 Bath , Classic (RG)

2 bd, 1.5 ba
Terms: Per Month
Deposit: Please Call
1 Bed 1 Bath , Classic (FS)

1 bd, 1 ba
Terms: Per Month
Deposit: Please Call
2 Bed 1 Bath Townhome , Classic (FS)

2 bd, 1 ba
Terms: Per Month
Deposit: Please Call
2 Bed 1 Bath , Classic (FS)

2 bd, 1 ba
Terms: Per Month
Deposit: Please Call
1 Bed 1 Bath , Renovated DLX (RG)
No Image Available
1 bd, 1 ba
Terms: Per Month
Deposit: Please Call
2 Bed 1.5 Bath , Renovated DLX (RG)

2 bd, 1.5 ba
Terms: Per Month
Deposit: Please Call
1 Bed 1 Bath , Classic DLX (RG)
No Image Available
1 bd, 1 ba
Terms: Per Month
Deposit: Please Call
1 Bed 1 Bath Townhome , Classic (FS)

$1,055
1 bd, 1 ba
566+ sq. ft.
Terms: Per Month
Deposit: $1,055
2 Bed 1.5 Bath , Renovated (RG)

$1,525
2 bd, 1.5 ba
865+ sq. ft.
Terms: Per Month
Deposit: $1,525
2 Bed 1.5 Bath , Classic DLX (RG)

$1,370+
2 bd, 1.5 ba
989+ sq. ft.
Terms: Per Month
Deposit: $1,370
3 Bed 1 Bath Townhome , Classic (FS)

$1,525
3 bd, 1 ba
1075+ sq. ft.
Terms: Per Month
Deposit: $1,525
Floor plans are artist's rendering. All dimensions are approximate. Actual product and specifications may vary in dimension or detail. Not all features are available in every rental home. Prices and availability are subject to change. Rent is based on monthly frequency. Additional fees may apply, such as but not limited to package delivery, trash, water, amenities, etc. Deposits vary. Please see a representative for details.
Manager Info
Rushmore Management
Sunday
Closed
Monday
09:00 AM - 05:00 PM
Tuesday
09:00 AM - 05:00 PM
Wednesday
09:00 AM - 05:00 PM
Thursday
09:00 AM - 05:00 PM
Friday
09:00 AM - 05:00 PM
Saturday
Closed
Schools
Data by Greatschools.org
Note: GreatSchools ratings are based on a comparison of test results for all schools in the state. It is designed to be a starting point to help parents make baseline comparisons, not the only factor in selecting the right school for your family. Learn More
Features
Interior
Air Conditioning
Balcony
Dishwasher
Gas Range
Island Kitchens
Microwave
Oversized Closets
Smoke Free
Washer & Dryer Connections
Washer & Dryer In Unit
Garbage Disposal
Patio
Refrigerator
Community
Accepts Electronic Payments
Emergency Maintenance
Extra Storage
Laundry Facility
Pet Park
Playground
On Site Maintenance
On Site Management
On-site Recycling
Pet Friendly
Lifestyles
Pet Friendly
Other
Dog Park
Programmable Thermostats
Controlled Building Access
flex. pay-Convenient FLEXIBLE RENT Payment Options
We take fraud seriously. If something looks fishy, let us know.

