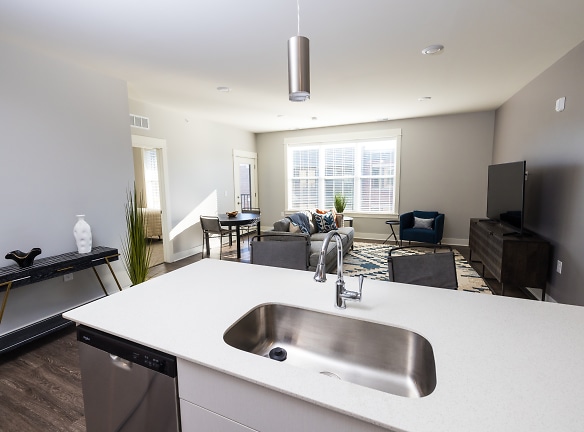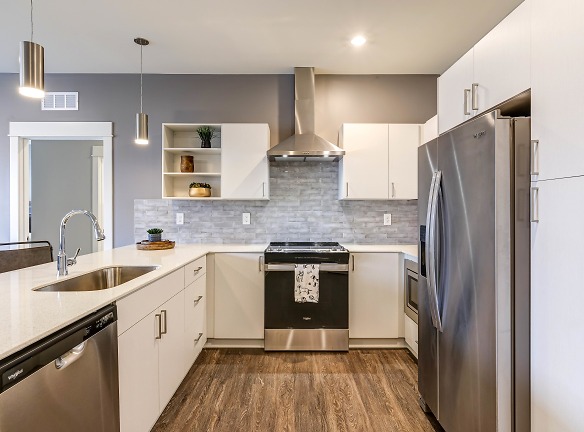- Home
- Michigan
- Ada
- Apartments
- Village East Of Ada Apartments
$2,195+per month
Village East Of Ada Apartments
7590 Fulton St E
Ada, MI 49301
1-3 bed, 1-2 bath • 819+ sq. ft.
10+ Units Available
Managed by PURE Real Estate Management
Quick Facts
Property TypeApartments
Deposit$--
Application Fee55
Lease Terms
12-Month, 13-Month, 14-Month, 15-Month, 16-Month, 17-Month, 18-Month, 19-Month, 20-Month
Pets
Dogs Allowed, Cats Allowed
* Dogs Allowed No Breed Restrictions, Must be spayed/neutered, Cats Allowed Must be spayed/neutered
Description
Village East of Ada
Village East of Ada is a first-class rental community in the heart of one of West Michigan?s most charming villages. The location and amenities are next to none. Imagine the walkability and amenities of an urban core paired perfectly with a small-town charm and you have Ada, MI. Come see for yourself and you?re sure to fall in love with Village East of Ada.
We are nestled into the ever-charming Ada Village with a wide variety of lifestyle amenities just steps away from home. Our carefully crafted apartments offer balance between privacy and community connection. We have several variations of one, two, and three-bedroom floor plans to fit your lifestyle and 24-hour on-call staff to make your life easy at Village East of Ada!
We are nestled into the ever-charming Ada Village with a wide variety of lifestyle amenities just steps away from home. Our carefully crafted apartments offer balance between privacy and community connection. We have several variations of one, two, and three-bedroom floor plans to fit your lifestyle and 24-hour on-call staff to make your life easy at Village East of Ada!
Floor Plans + Pricing
The Ackley

1 bd, 1 ba
819+ sq. ft.
Terms: Per Month
Deposit: $1,000
The Zehnder (ANSI)

1 bd, 1 ba
819+ sq. ft.
Terms: Per Month
Deposit: $1,000
The Augusta

$2,195+
2 bd, 2 ba
1122+ sq. ft.
Terms: Per Month
Deposit: $1,000
The Fallasburg

2 bd, 2 ba
1122+ sq. ft.
Terms: Per Month
Deposit: $1,000
The Nichols

$2,395+
2 bd, 2 ba
1207+ sq. ft.
Terms: Per Month
Deposit: $1,000
The Langley

3 bd, 2 ba
1287+ sq. ft.
Terms: Per Month
Deposit: $1,000
Floor plans are artist's rendering. All dimensions are approximate. Actual product and specifications may vary in dimension or detail. Not all features are available in every rental home. Prices and availability are subject to change. Rent is based on monthly frequency. Additional fees may apply, such as but not limited to package delivery, trash, water, amenities, etc. Deposits vary. Please see a representative for details.
Manager Info
PURE Real Estate Management
Sunday
Closed.
Monday
09:00 AM - 05:00 PM
Tuesday
09:00 AM - 05:00 PM
Wednesday
09:00 AM - 05:00 PM
Thursday
09:00 AM - 05:00 PM
Friday
09:00 AM - 05:00 PM
Saturday
Tours by appointment only
Schools
Data by Greatschools.org
Note: GreatSchools ratings are based on a comparison of test results for all schools in the state. It is designed to be a starting point to help parents make baseline comparisons, not the only factor in selecting the right school for your family. Learn More
Features
Interior
Air Conditioning
Balcony
Cable Ready
Dishwasher
Elevator
Hardwood Flooring
Microwave
Oversized Closets
Smoke Free
Stainless Steel Appliances
Washer & Dryer In Unit
Garbage Disposal
Refrigerator
Energy Star certified Appliances
Community
Accepts Credit Card Payments
Accepts Electronic Payments
Emergency Maintenance
Trail, Bike, Hike, Jog
Controlled Access
Non-Smoking
Lifestyles
New Construction
Other
Covered Parking
Attached + Detached Garage
High-efficiency washer/dryer
LED lighting
Quartz Counter Tops
We take fraud seriously. If something looks fishy, let us know.

