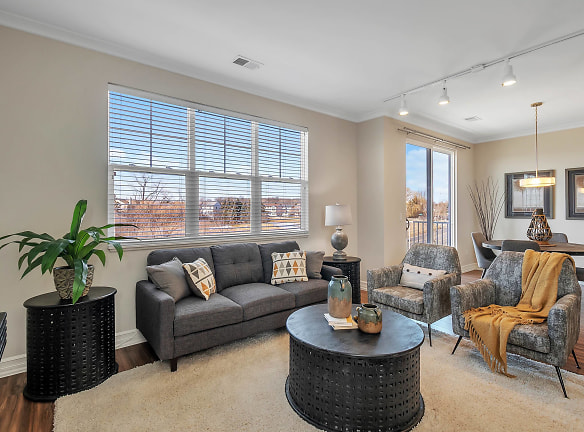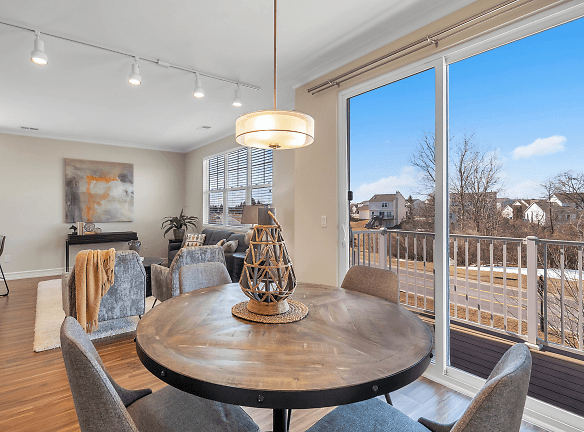- Home
- Michigan
- Ann-Arbor
- Apartments
- Centerra Pointe Apartments
Contact Property
$2,130+per month
Centerra Pointe Apartments
2555 Oak Valley Dr
Ann Arbor, MI 48103
1-2 bed, 1-2 bath • 1,060+ sq. ft.
Managed by Mountainview Properties
Quick Facts
Property TypeApartments
Deposit$--
Application Fee100
Lease Terms
12-Month
Pets
Dogs Allowed
* Dogs Allowed Pet friendly with restrictions. Only dogs are allowed. Dogs must be no more than 35 lbs at maturity. Aggressive breeds are NOT allowed including: Pit Bulls, Rottweilers, Doberman Pinschers, Bull Mastiffs, German Shepherds, Siberian Husky/Akitas, Alaskan Malamutes, Boxers, Great Danes, or Chows. All animals must be up to date with their vaccinations. $35/month pet fee for first pet; plus an additional $50/month pet fee for second pet. $500 non-refundable pet deposit due upon move-in. Two pet m... Weight Restriction: 35 lbs
Description
Centerra Pointe
Centerra Pointe in Ann Arbor, MI offers spacious one and two bedroom apartment homes for rent. These pet friendly homes feature central heat and air, private attached garages, full size washers and dryers, walk-in closets in every bedroom, private balconies and patios, free trash pick up, fiber optics for internet and cable, stainless steel appliances, granite countertops, wood cabinets, sound insulation for privacy, track lighting fixtures and premium planked flooring. Centerra Pointe is a smoke-free community and offers tenants access to its clubhouse with free WiFi, heated pool with screened lounge and deck and fitness center. We are located near many popular restaurants and attractions and we are a short distance from places like Briarwood Mall, The University of Michigan, Oak Valley Center, Ann Arbor Golf Club, U of M Stadium, Whole Foods, The Michigan Theatre, The University of Michigan Health System, with easy access to I-94, M-23, M-14 and M-12. Contact us today to tour our designer model.
Floor Plans + Pricing
1 Bedroom

2 Bed- Downstairs

2 Bed- Upper

Floor plans are artist's rendering. All dimensions are approximate. Actual product and specifications may vary in dimension or detail. Not all features are available in every rental home. Prices and availability are subject to change. Rent is based on monthly frequency. Additional fees may apply, such as but not limited to package delivery, trash, water, amenities, etc. Deposits vary. Please see a representative for details.
Manager Info
Mountainview Properties
Sunday
Closed
Monday
09:00 AM - 05:00 PM
Tuesday
09:00 AM - 05:00 PM
Wednesday
09:00 AM - 07:00 PM
Thursday
09:00 AM - 07:00 PM
Friday
09:00 AM - 05:00 PM
Saturday
Closed
Schools
Data by Greatschools.org
Note: GreatSchools ratings are based on a comparison of test results for all schools in the state. It is designed to be a starting point to help parents make baseline comparisons, not the only factor in selecting the right school for your family. Learn More
Features
Interior
Disability Access
Air Conditioning
Balcony
Cable Ready
Dishwasher
Hardwood Flooring
Island Kitchens
Microwave
New/Renovated Interior
Oversized Closets
Smoke Free
Stainless Steel Appliances
Vaulted Ceilings
Washer & Dryer In Unit
Deck
Garbage Disposal
Patio
Refrigerator
Community
Accepts Electronic Payments
Clubhouse
Emergency Maintenance
Extra Storage
Fitness Center
Green Community
High Speed Internet Access
Public Transportation
Swimming Pool
Trail, Bike, Hike, Jog
Wireless Internet Access
On Site Maintenance
On Site Management
Luxury Community
Lifestyles
Luxury Community
Other
Private attached garage
Stylish granite countertops in kitchen and bath...
Premium planked flooring
Distinctive wood cabinets with stainless steel ...
Energy-efficient furnace and air conditioning s...
Energy Star rated stainless steel appliances
Extensive sound-insulation for increased privacy
Full-size washer and dryer
Energy-saving lighting package
Spacious walk-in closets in all bedrooms
Large stall showers with separate soaking tub
Open floor plan with island kitchen
Private balcony or patio
Superior trim package including cove molding
Track lighting fixtures in kitchen and living area
Beautifully landscaped 18+ acre community
Fitness center with aerobic and strength traini...
Heated pool with large sundeck
Refined architectural styling
State-of-the art fiber optics for Internet and ...
We take fraud seriously. If something looks fishy, let us know.

