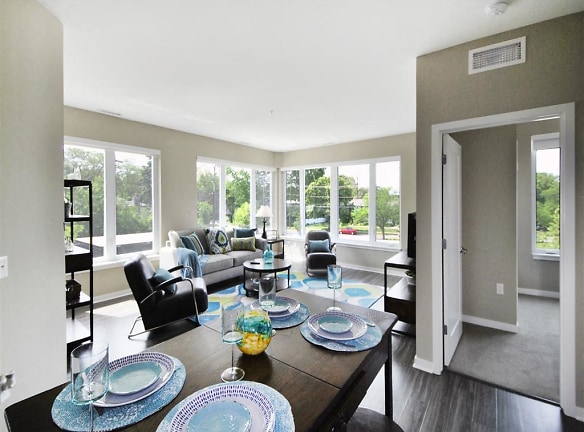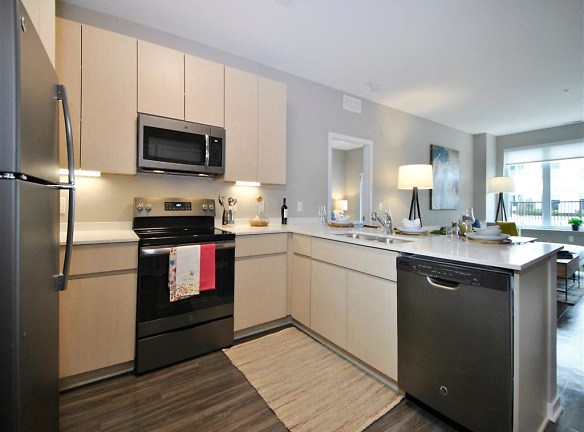- Home
- Michigan
- Ann-Arbor
- Apartments
- The George Apartments
Contact Property
$1,693+per month
The George Apartments
2502 Packard St
Ann Arbor, MI 48104
Studio-3 bed, 1-2 bath • 476+ sq. ft.
10+ Units Available
Managed by Friedman Integrated Real Estate Solutions
Quick Facts
Property TypeApartments
Deposit$--
NeighborhoodGeorgetown
Application Fee50
Lease Terms
Lease terms are variable. Please inquire with property staff.
Pets
Cats Allowed, Dogs Allowed
* Cats Allowed We are a pet friendly community. Please call for details on breed restrictions. Breed restrictions do apply, Dogs Allowed We are a pet friendly community. Please call for details on breed restrictions. Breed restrictions do apply
Description
The George
The George is the best choice for luxury living in Ann Arbor, MI! Our new, premier residential apartment community offers a wide variety of studios, one, two, and three-bedroom apartments complete with modern interiors and many resident-exclusive amenities. Our pet-friendly community welcomes you to a stunning collection of shared areas meant to make your day. Enjoy an oversized resort-style swimming pool, an expansive courtyard with sundeck & grilling area, state-of-the-art fitness center with Peloton bikes, tech center, private yoga studio and more. For your convenience, we've also added an electric car charging station and three elevators. Our luxury apartments are the definition of stylish comfort. Our long list of amenities blends style and convenience in an effortless way. Our apartments include full-size washer & dryers, stainless steel appliances, custom cabinetry, Fiber Optic internet, insulated windows, as well as wood-style flooring and Caesar-stone kitchen countertops.
Floor Plans + Pricing
Studio

Studio B

1K

1A

1J

1M

1B

Loft - Unit G

Loft - Unit D

1C

1D

1F

1E

Loft - Unit C

1G

Loft - Unit J

1H

Loft - Unit A

Loft - Unit H

Loft - Unit B

Loft - Unit E

2A

2B

2C

2D

2E

2F

Loft - Unit F

3A

3B

Floor plans are artist's rendering. All dimensions are approximate. Actual product and specifications may vary in dimension or detail. Not all features are available in every rental home. Prices and availability are subject to change. Rent is based on monthly frequency. Additional fees may apply, such as but not limited to package delivery, trash, water, amenities, etc. Deposits vary. Please see a representative for details.
Manager Info
Friedman Integrated Real Estate Solutions
Monday
09:00 AM - 06:00 PM
Tuesday
09:00 AM - 06:00 PM
Wednesday
09:00 AM - 06:00 PM
Thursday
09:00 AM - 06:00 PM
Friday
09:00 AM - 06:00 PM
Saturday
10:00 AM - 05:00 PM
Schools
Data by Greatschools.org
Note: GreatSchools ratings are based on a comparison of test results for all schools in the state. It is designed to be a starting point to help parents make baseline comparisons, not the only factor in selecting the right school for your family. Learn More
Features
Interior
Disability Access
Air Conditioning
Balcony
Cable Ready
Dishwasher
Elevator
Island Kitchens
Microwave
Oversized Closets
Smoke Free
Stainless Steel Appliances
View
Washer & Dryer In Unit
Garbage Disposal
Patio
Refrigerator
Community
Accepts Credit Card Payments
Accepts Electronic Payments
Business Center
Emergency Maintenance
Extra Storage
Fitness Center
High Speed Internet Access
Hot Tub
Laundry Facility
Playground
Swimming Pool
Wireless Internet Access
Conference Room
Controlled Access
Media Center
On Site Maintenance
On Site Management
Lifestyles
New Construction
Other
Wood Style Flooring
Caesarstone Kitchen Countertops
Custom Cabinetry
9 ft Ceilings
Resident Lounge with Demonstration Kitchen
Ceramic Tile Floors in Bathroom
Surround Sound Movie Theater
Glass Door Walk-in Showers
Oversized Walk-in Closets*
Private Yoga Studio
Linen Closet for Additional Storage*
Oversized Poolside Sundeck
Full Size Washer + Dryer
Outdoor Firepit and Grilling Area
6 ft Insulated Windows
Multi-Chute Interior Trash + Recycling System
Electric Car Charging Station
Spacious Balconies*
Energy Efficient Heating + Cooling
Wired for Fiber Optic Internet
Electronic Keyless Entry System
Guest Intercom Entry System
We take fraud seriously. If something looks fishy, let us know.

