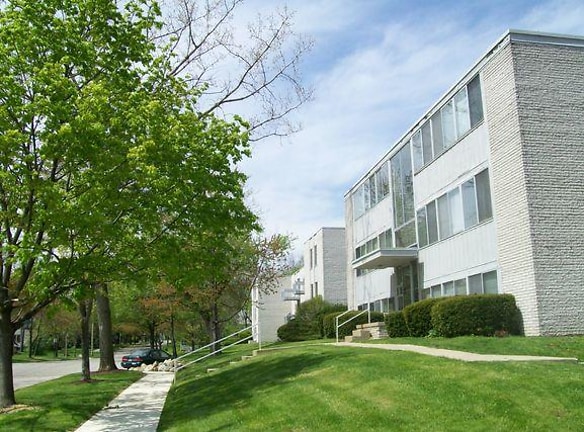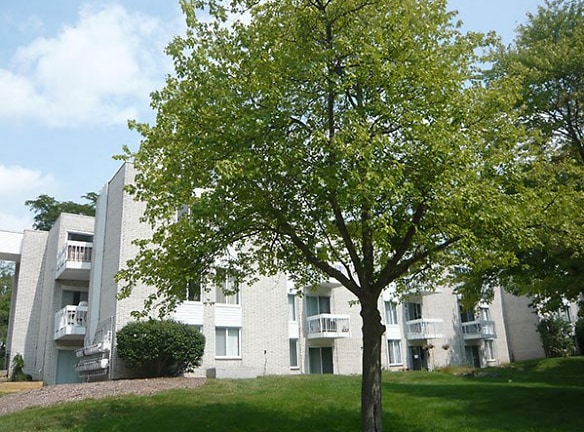- Home
- Michigan
- Ann-Arbor
- Apartments
- Charlton Apartments
$1,575+per month
Charlton Apartments
2047 Charlton St
Ann Arbor, MI 48103
1-2 bed, 1 bath • 650+ sq. ft.
Managed by Friedman Integrated Real Estate Solutions
Quick Facts
Property TypeApartments
Deposit$--
NeighborhoodWest Ann Arbor
Lease Terms
12-Month
Pets
Cats Allowed, Dogs Allowed
* Cats Allowed, Dogs Allowed
Description
Charlton Apartments
Create a lifestyle you love at Charlton Apartments!
Located minutes from Downtown Ann Arbor, our community offers you the excitement and convenience of city living. Enjoy a short walk to the University of Michigan's Central Campus, unique restaurants and trendy shops. Fill your time exploring the Ann Arbor Farmers Market, enjoying a game on campus, or immersing yourself in the local art and food scene. There is always something fun to do no matter the time of day or season when you live at Charlton.
Whether it's the short walk to campus or amazing nightlife that you're looking for, you'll love coming home to Charlton! We offer beautiful spacious one and two-bedroom floor plans to fit your individual needs. All of our homes offer large closets, central air and intercom system. Looking for outdoor living? Select homes boast lovely patios and balconies to make outdoor entertaining a breeze.
Don't forget to bring your furry friend along on your new move as our community is pet-friendly!
Make the change and call today to book a private tour, see what our amazing community offers you!
Located minutes from Downtown Ann Arbor, our community offers you the excitement and convenience of city living. Enjoy a short walk to the University of Michigan's Central Campus, unique restaurants and trendy shops. Fill your time exploring the Ann Arbor Farmers Market, enjoying a game on campus, or immersing yourself in the local art and food scene. There is always something fun to do no matter the time of day or season when you live at Charlton.
Whether it's the short walk to campus or amazing nightlife that you're looking for, you'll love coming home to Charlton! We offer beautiful spacious one and two-bedroom floor plans to fit your individual needs. All of our homes offer large closets, central air and intercom system. Looking for outdoor living? Select homes boast lovely patios and balconies to make outdoor entertaining a breeze.
Don't forget to bring your furry friend along on your new move as our community is pet-friendly!
Make the change and call today to book a private tour, see what our amazing community offers you!
Floor Plans + Pricing
The Ark - Renovated

The Diag - Renovated

The Arboretum - Renovated

The Delhi - Renovated

The Gallup - Renovated

Floor plans are artist's rendering. All dimensions are approximate. Actual product and specifications may vary in dimension or detail. Not all features are available in every rental home. Prices and availability are subject to change. Rent is based on monthly frequency. Additional fees may apply, such as but not limited to package delivery, trash, water, amenities, etc. Deposits vary. Please see a representative for details.
Manager Info
Friedman Integrated Real Estate Solutions
Monday
09:00 AM - 06:00 PM
Tuesday
09:00 AM - 06:00 PM
Wednesday
09:00 AM - 06:00 PM
Thursday
09:00 AM - 06:00 PM
Friday
09:00 AM - 06:00 PM
Saturday
10:00 AM - 04:00 PM
Schools
Data by Greatschools.org
Note: GreatSchools ratings are based on a comparison of test results for all schools in the state. It is designed to be a starting point to help parents make baseline comparisons, not the only factor in selecting the right school for your family. Learn More
Features
Interior
Short Term Available
Air Conditioning
Balcony
Cable Ready
Dishwasher
Some Paid Utilities
View
Community
Emergency Maintenance
Extra Storage
High Speed Internet Access
Laundry Facility
Public Transportation
Community Garden
Other
Minutes to downtown Ann Arbor
Spacious floor plans
Pet friendly
Renovated interiors*
Easy access to I-94 expressway
Intercom entry system
Indoor bicycle storage
Private balcony or patio
Large Closets
Near AATA bus line
Abundant complimentary parking
Additional storage included
Plush carpet
Frost-free refrigerator
Custom window treatments
Rapid snow removal
24-hour online rent payments
Central air-conditioning
24-hour online service requests
Cable and WiFi ready
Responsive 24-hour maintenance team
Window coverings
Flexible rental payments with flex*
We take fraud seriously. If something looks fishy, let us know.

