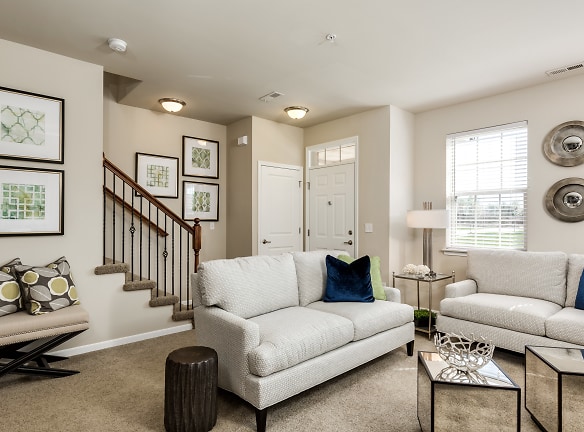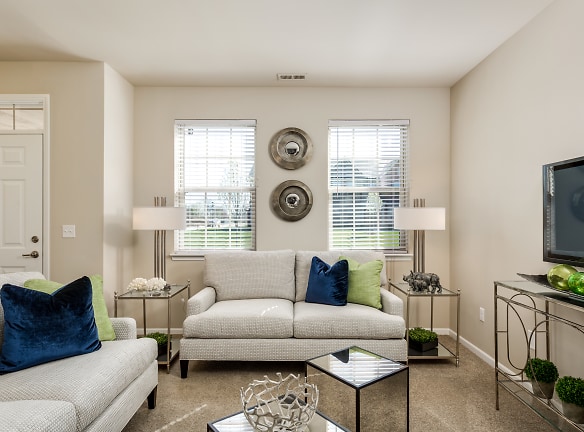- Home
- Michigan
- Auburn-Hills
- Apartments
- Parkways Of Auburn Hills Apartments
$2,045+per month
Parkways Of Auburn Hills Apartments
124 Optimist Rd
Auburn Hills, MI 48326
2-3 bed, 2.5 bath • 1,324+ sq. ft.
4 Units Available
Managed by Moceri Management
Quick Facts
Property TypeApartments
Deposit$--
Application Fee50
Lease Terms
12 Months Leases AvailablePet Policy: Pet Friendly. Call for Details
Pets
Dogs Allowed, Cats Allowed
* Dogs Allowed Up to 2 pets per apartment home, $45 monthly fee for the 1st pet, $25 for the second. Breed restrictions apply., Cats Allowed Up to 2 pets per apartment home, $45 monthly fee for the 1st pet, $25 for the second. Breed restrictions apply.
Description
Parkways of Auburn Hills
Tours are available, call to schedule your appointment. Taking reservations for our luxury apartments when you apply and join our wait list. Ask a leasing agent for details.
Auburn Hills is now home to a modern, luxurious, for-lease community situated among many highly sought-after shopping and recreational destinations. With sophisticated style, exceptional finishes and amenities that rival the region's most sumptuous custom homes and condos, The Parkways of Auburn Hills welcomes you home!
We feature 2 and 3 bedroom apartment homes and 3 bedroom townhomes in a newly constructed community! Experience luxury living with stainless appliances, wood grain ceramic flooring, granite counter tops, oversized closets, attached garages, cathedral ceilings, patios and balconies, and snack bars.
The community is part of an award winning school district and is just minutes away from I-75 and M-59. Just east of Chrysler, south of Oakland University, and only 1/2 mile from downtown Auburn Hills. Explore miles of trails just steps from your door on the Clinton River Trail. Relax outdoors in the many beautiful nearby parks. Shop and dine in Rochester Hills, Troy, and West Bloomfield, and Birmingham.
Auburn Hills is now home to a modern, luxurious, for-lease community situated among many highly sought-after shopping and recreational destinations. With sophisticated style, exceptional finishes and amenities that rival the region's most sumptuous custom homes and condos, The Parkways of Auburn Hills welcomes you home!
We feature 2 and 3 bedroom apartment homes and 3 bedroom townhomes in a newly constructed community! Experience luxury living with stainless appliances, wood grain ceramic flooring, granite counter tops, oversized closets, attached garages, cathedral ceilings, patios and balconies, and snack bars.
The community is part of an award winning school district and is just minutes away from I-75 and M-59. Just east of Chrysler, south of Oakland University, and only 1/2 mile from downtown Auburn Hills. Explore miles of trails just steps from your door on the Clinton River Trail. Relax outdoors in the many beautiful nearby parks. Shop and dine in Rochester Hills, Troy, and West Bloomfield, and Birmingham.
Floor Plans + Pricing
The Cambridge

$2,045+
2 bd, 2 ba
1324+ sq. ft.
Terms: Per Month
Deposit: Please Call
The Astoria

$2,310+
2 bd, 2 ba
1587+ sq. ft.
Terms: Per Month
Deposit: Please Call
The Berkshire

$2,455+
3 bd, 2 ba
1743+ sq. ft.
Terms: Per Month
Deposit: Please Call
The Townhome

$2,600+
3 bd, 2.5 ba
1835-2504+ sq. ft.
Terms: Per Month
Deposit: Please Call
Floor plans are artist's rendering. All dimensions are approximate. Actual product and specifications may vary in dimension or detail. Not all features are available in every rental home. Prices and availability are subject to change. Rent is based on monthly frequency. Additional fees may apply, such as but not limited to package delivery, trash, water, amenities, etc. Deposits vary. Please see a representative for details.
Manager Info
Moceri Management
Sunday
12:00 PM - 06:00 PM
Monday
09:00 AM - 06:00 PM
Tuesday
09:00 AM - 06:00 PM
Wednesday
09:00 AM - 06:00 PM
Thursday
09:00 AM - 06:00 PM
Friday
09:00 AM - 06:00 PM
Saturday
10:00 AM - 06:00 PM
Schools
Data by Greatschools.org
Note: GreatSchools ratings are based on a comparison of test results for all schools in the state. It is designed to be a starting point to help parents make baseline comparisons, not the only factor in selecting the right school for your family. Learn More
Features
Interior
Disability Access
Air Conditioning
Balcony
Cable Ready
Dishwasher
Fireplace
Microwave
Oversized Closets
Some Paid Utilities
Stainless Steel Appliances
Vaulted Ceilings
View
Washer & Dryer In Unit
Garbage Disposal
Patio
Refrigerator
Community
Accepts Credit Card Payments
Accepts Electronic Payments
Emergency Maintenance
High Speed Internet Access
Trail, Bike, Hike, Jog
Wireless Internet Access
On Site Maintenance
On Site Management
Other
Newly Constructed Townhomes and Apartments
1 or 2 attached garage w/direct entry to your home
Gourmet kitchen with granite countertops
Electric vehicles, 30 amp outlet for charging
Fireplace in living room per plan
Large walk-in closets and extensive storage
Washer and dryer plus laundry tub
Balcony or patio
Optional unfurnished basement space
Balcony and courtyard are welcome options
Pet-friendly community
Stone and shake exteriors
Gorgeous neighborhood
Timeless European architecture
Designed for contemporary living
1/2 mile from charming downtown Auburn Hills
Prime accessibility to M-59 and I-75
Villages of Rochester Hills nearby
Easy access to the scenic Clinton River Trail
Minutes from Fiat Chrylser
Great commute to Troy, Rochester Hills, Birmingham
We take fraud seriously. If something looks fishy, let us know.

