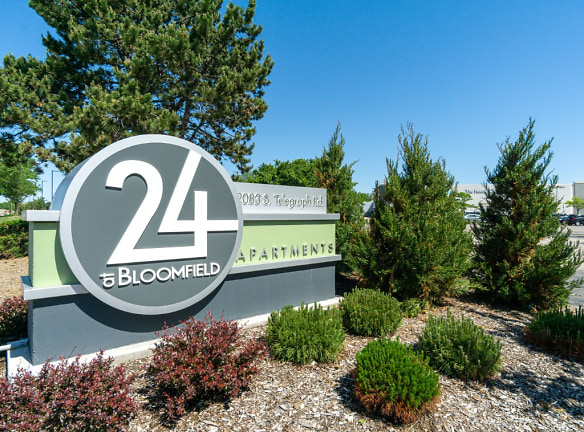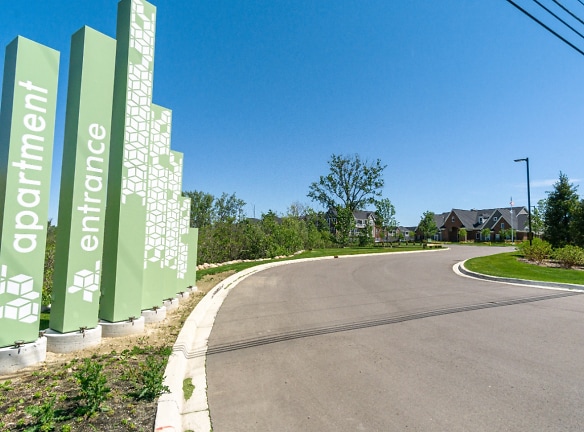- Home
- Michigan
- Bloomfield-Township
- Apartments
- 24 At Bloomfield Apartments
$1,485+per month
24 At Bloomfield Apartments
2083 S Telegraph Rd
Bloomfield Township, MI 48302
1-3 bed, 1-2 bath • 746+ sq. ft.
5 Units Available
Managed by Edward Rose and Sons- Detroit Division
Quick Facts
Property TypeApartments
Deposit$--
Lease Terms
Variable
Pets
Cats Allowed, Dogs Allowed
* Cats Allowed See Community Website Amenity Page for Pet Policy Details Weight Restriction: 75 lbs, Dogs Allowed See Community Website Amenity Page for Pet Policy Details Weight Restriction: 75 lbs
Description
24 at Bloomfield
Looking for a home while at home? We offer a variety of online services to help make your selection process easier. From 3D floor plans, online photo galleries, virtual and video tours (where applicable), live availability & rate options, online applications and lease signings, we offer many options to enable you to simplify your search from home.
The wait is over. Our brand new apartment community, 24 at Bloomfield, offers stylish one, two, and three bedroom apartments in Bloomfield Township, MI, just 25 miles north of downtown Detroit. Located off north Telegraph Road, just 1 mile north of Square Lake Road behind the At Home store, our uniquely created community is proudly developed and managed by Edward Rose & Sons, - a local, family-owned and operated development, construction, and property management company celebrating 100 years of industry experience.Our carefully crafted layouts will aspire you to call us home. Be inspired to prepare everyday meals in our stylish kitchens that offer stainless steel appliances, white quartz countertops with a complimentary subway tile backsplash and unique under-cabinet lighting, as well as a spacious prepping island in select apartments.Our neutral color palette allows you to create a home that complements your design inspiration. Our 9ft ceilings opposite our stylish and neutral plank flooring further our open concept, allowing you to create a custom space to suit any taste.24 at Bloomfield was designed to offer life beyond just enjoying your apartment home. Therefore, you can expect thoughtfully planned out resident centric amenities that will exceed your everyday living experience. Highlights include a modish resident clubhouse complete with a business center, kitchen for entertaining, parcel lockers, functional fitness training center, and an exclusive spa tailored for your four-legged friends. Our community also features a swimming pool complete with poolside TV lounge and BBQ pavilion, a resident park, and dog park! You also have the opportunity to reserve one of our universally attached or detached garages.We look forward to welcoming you home soon.
The wait is over. Our brand new apartment community, 24 at Bloomfield, offers stylish one, two, and three bedroom apartments in Bloomfield Township, MI, just 25 miles north of downtown Detroit. Located off north Telegraph Road, just 1 mile north of Square Lake Road behind the At Home store, our uniquely created community is proudly developed and managed by Edward Rose & Sons, - a local, family-owned and operated development, construction, and property management company celebrating 100 years of industry experience.Our carefully crafted layouts will aspire you to call us home. Be inspired to prepare everyday meals in our stylish kitchens that offer stainless steel appliances, white quartz countertops with a complimentary subway tile backsplash and unique under-cabinet lighting, as well as a spacious prepping island in select apartments.Our neutral color palette allows you to create a home that complements your design inspiration. Our 9ft ceilings opposite our stylish and neutral plank flooring further our open concept, allowing you to create a custom space to suit any taste.24 at Bloomfield was designed to offer life beyond just enjoying your apartment home. Therefore, you can expect thoughtfully planned out resident centric amenities that will exceed your everyday living experience. Highlights include a modish resident clubhouse complete with a business center, kitchen for entertaining, parcel lockers, functional fitness training center, and an exclusive spa tailored for your four-legged friends. Our community also features a swimming pool complete with poolside TV lounge and BBQ pavilion, a resident park, and dog park! You also have the opportunity to reserve one of our universally attached or detached garages.We look forward to welcoming you home soon.
Floor Plans + Pricing
Juniper

Elm

Oak

Sycamore

Cedar

Hickory

Laurel

Cypress

Spruce

Floor plans are artist's rendering. All dimensions are approximate. Actual product and specifications may vary in dimension or detail. Not all features are available in every rental home. Prices and availability are subject to change. Rent is based on monthly frequency. Additional fees may apply, such as but not limited to package delivery, trash, water, amenities, etc. Deposits vary. Please see a representative for details.
Manager Info
Edward Rose and Sons- Detroit Division
Monday
09:00 AM - 06:00 PM
Tuesday
09:00 AM - 06:00 PM
Wednesday
09:00 AM - 06:00 PM
Thursday
09:00 AM - 06:00 PM
Friday
09:00 AM - 06:00 PM
Saturday
10:00 AM - 03:00 PM
Schools
Data by Greatschools.org
Note: GreatSchools ratings are based on a comparison of test results for all schools in the state. It is designed to be a starting point to help parents make baseline comparisons, not the only factor in selecting the right school for your family. Learn More
Features
Interior
Air Conditioning
Balcony
Island Kitchens
Some Paid Utilities
Stainless Steel Appliances
Washer & Dryer In Unit
Patio
Smart Thermostat
Community
Emergency Maintenance
Fitness Center
Pet Park
Swimming Pool
Pet Friendly
Lifestyles
Pet Friendly
Other
24/7 Emergency Maintenance
Heat, Water, Trash, and Sewer Paid
AT&T Fiber Services Available
Luxury Vinyl Plank Floors
BBQ Pavilion
Stainless Steel Appliance Package
9-ft. Ceilings
Dog Spa
Cathedral Ceilings
Functional Fitness Training Center
Leash-Free Dog Park
Lush Carpet in Bedrooms
Online Application and Rent Payment Services
Outdoor Pool
Smart Lock and Thermostat
Patio or Balcony Options
Subway Tile Backsplash
Poolside TV Lounge
Under-Cabinet Kitchen Lighting
Professionally Managed by Edward Rose & Sons
Walk-In Shower
Universally Attached and Detached Garages
White Quartz Kitchen Counters
24/7 Package Pick-up with Hub by Amazon
Non-Smoking Buildings Available
Kitchen island
Gas Stove
Private Washer & Dryer in Each Home
We take fraud seriously. If something looks fishy, let us know.

