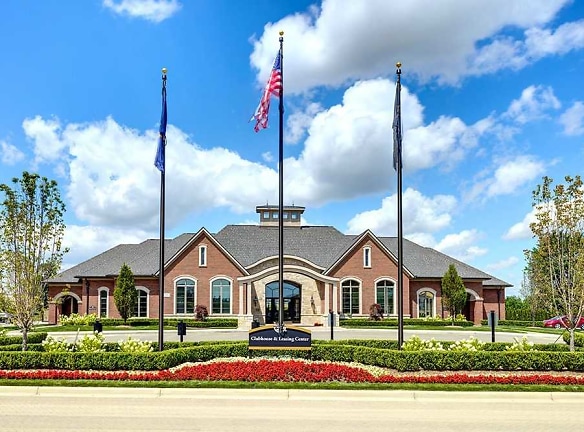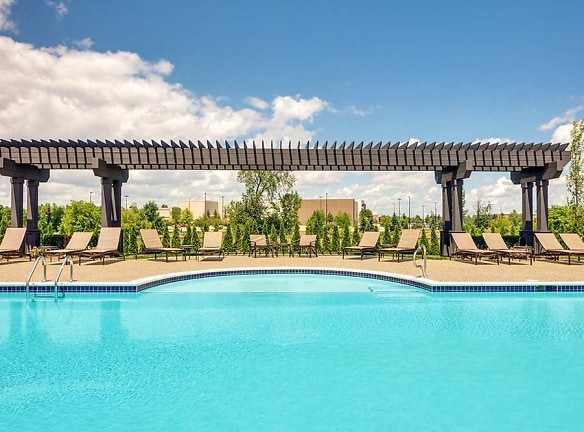- Home
- Michigan
- Clinton-Township
- Apartments
- Montclair At Partridge Creek Apartments
$1,870+per month
Montclair At Partridge Creek Apartments
17721 W Montage Blvd
Clinton Township, MI 48038
2-3 bed, 2.5 bath • 1,291+ sq. ft.
10+ Units Available
Managed by Moceri Management
Quick Facts
Property TypeApartments
Deposit$--
Lease Terms
12-Month
Pets
Dogs Allowed, Cats Allowed
* Dogs Allowed Up to 2 pets per apartment home, $45 monthly fee for the 1st pet, $25 for the second. Breed restrictions apply., Cats Allowed Up to 2 pets per apartment home, $45 monthly fee for the 1st pet, $25 for the second. Breed restrictions apply.
Description
Montclair At Partridge Creek
We are now taking reservations for our luxury apartments, townhomes, and ranch-style homes. Join our waitlist today when you apply at Montclair at Partridge Creek.
Michigan's most luxurious for-lease community is continually taking shape in the heart of Macomb County?s golden corridor. With sophisticated style, exceptional finishes, and amenities that rival the region?s most sumptuous custom homes and condominiums, Montclair at Partridge Creek is ready to welcome you home! Montclair at Partridge Creek is located in beautiful Clinton Township. This multi-family community opened in the spring of 2016 and boast the finest finishes and features that apartment living can offer. Here, you will experience resort-style living complete with concierge services. It?s truly a home of which you can be proud.
Montclair at Partridge Creek is close to I-94, M-59, and M-53, providing residents easy access to dining, recreation, and workplace destinations. This for-lease community lies in the shadow of the Mall at Partridge Creek, a convenient outdoor shopping and dining hub where pets are welcomed, too. Montclair is just minutes from Lake St. Clair boat launches, Metro Park bike trails, Macomb Center for the Performing Arts, MJR movie theaters, and much more. You can also rest easy knowing that your home at Montclair is near numerous major medical facilities.
Michigan's most luxurious for-lease community is continually taking shape in the heart of Macomb County?s golden corridor. With sophisticated style, exceptional finishes, and amenities that rival the region?s most sumptuous custom homes and condominiums, Montclair at Partridge Creek is ready to welcome you home! Montclair at Partridge Creek is located in beautiful Clinton Township. This multi-family community opened in the spring of 2016 and boast the finest finishes and features that apartment living can offer. Here, you will experience resort-style living complete with concierge services. It?s truly a home of which you can be proud.
Montclair at Partridge Creek is close to I-94, M-59, and M-53, providing residents easy access to dining, recreation, and workplace destinations. This for-lease community lies in the shadow of the Mall at Partridge Creek, a convenient outdoor shopping and dining hub where pets are welcomed, too. Montclair is just minutes from Lake St. Clair boat launches, Metro Park bike trails, Macomb Center for the Performing Arts, MJR movie theaters, and much more. You can also rest easy knowing that your home at Montclair is near numerous major medical facilities.
Floor Plans + Pricing
Cannes - Crillon

$1,870+
2 bd, 2 ba
1324+ sq. ft.
Terms: Per Month
Deposit: $500
Delacroix Townhome

$2,135+
2 bd, 2.5 ba
1489+ sq. ft.
Terms: Per Month
Deposit: $500
Avignon - Amour

$2,160+
2 bd, 2 ba
1587+ sq. ft.
Terms: Per Month
Deposit: $500
Bordeaux - Bastien

$2,275+
3 bd, 2 ba
1743+ sq. ft.
Terms: Per Month
Deposit: $500
The Townhome

$2,490+
3 bd, 2.5 ba
1835+ sq. ft.
Terms: Per Month
Deposit: $500
The Ranch at Valencia

$2,340+
2 bd, 2 ba
1291-1384+ sq. ft.
Terms: Per Month
Deposit: Please Call
Floor plans are artist's rendering. All dimensions are approximate. Actual product and specifications may vary in dimension or detail. Not all features are available in every rental home. Prices and availability are subject to change. Rent is based on monthly frequency. Additional fees may apply, such as but not limited to package delivery, trash, water, amenities, etc. Deposits vary. Please see a representative for details.
Manager Info
Moceri Management
Sunday
12:00 PM - 06:00 PM
Monday
09:00 AM - 06:00 PM
Tuesday
09:00 AM - 06:00 PM
Wednesday
09:00 AM - 06:00 PM
Thursday
09:00 AM - 06:00 PM
Friday
09:00 AM - 06:00 PM
Saturday
10:00 AM - 06:00 PM
Schools
Data by Greatschools.org
Note: GreatSchools ratings are based on a comparison of test results for all schools in the state. It is designed to be a starting point to help parents make baseline comparisons, not the only factor in selecting the right school for your family. Learn More
Features
Interior
Air Conditioning
Balcony
Cable Ready
Dishwasher
Fireplace
Microwave
Oversized Closets
Washer & Dryer In Unit
Garbage Disposal
Patio
Refrigerator
Community
Accepts Credit Card Payments
Accepts Electronic Payments
Clubhouse
Fitness Center
Hot Tub
Swimming Pool
On Site Maintenance
On Site Management
Other
Attached two-car garage
Stainless appliances
Gourmet kitchen with granite countertop
Master bedroom suite features private bath
Easy access first-floor residence
Inviting, covered private entry porch
Spacious living room with cozy gas fireplace
Porcelain plank flooring
Convenient snack bar for entertaining
Full-size washer and dryer plus laundry
Bedrooms situated to provide maximum privacy
Granite counter and ceramic shower in bath
Master bedroom with access to the terrace
We take fraud seriously. If something looks fishy, let us know.

