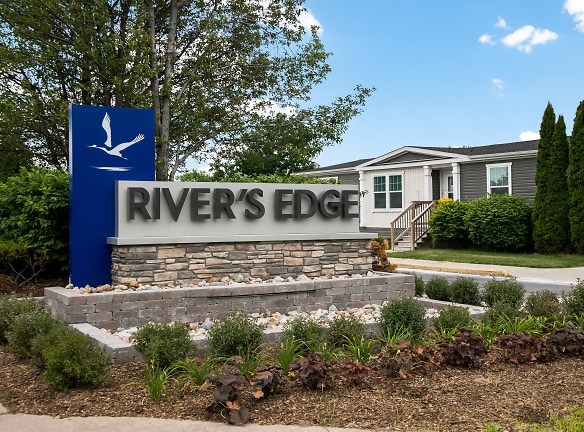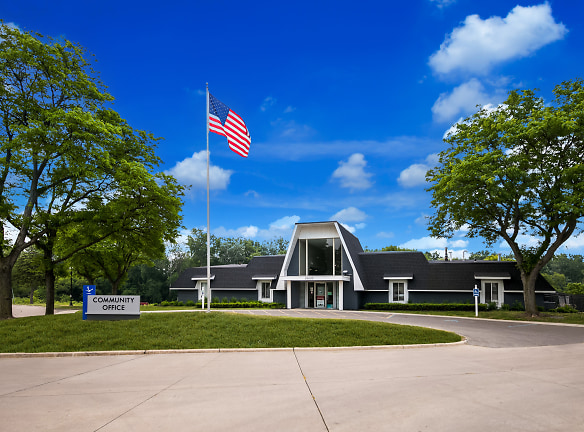- Home
- Michigan
- Clinton-Township
- Apartments
- Rivers Edge Apartments
Call for price
Rivers Edge Apartments
38000 Le Chateau Blvd
Clinton Township, MI 48038
2-4 bed, 1-2 bath • 720+ sq. ft.
Managed by Rivers Edge
Quick Facts
Property TypeApartments
Deposit$--
Lease Terms
12-Month
Pets
Dogs Allowed, Cats Allowed
* Dogs Allowed, Cats Allowed
Description
Rivers Edge
Discover the perfect place to call home at River?s Edge, nestled along the serene northern shore of the Clinton River in Clinton Township, Michigan. Our community offers an array of first-class amenities, including an activity center, indoor and outdoor basketball court, barbecue areas, pavilions, playgrounds, and swimming pools. Residents also enjoy organized activities, hassle-free snow removal in common areas, well-lit streets, all in a pet-friendly neighborhood.
With major shopping centers just five miles away and easy access to highways and public transportation, convenience is at your doorstep. Your children will thrive in the top-rated Chippewa Valley School District. Plus, outdoor enthusiasts will love the proximity to golf courses and beautiful parks.
Discover affordability and convenience at River?s Edge. Schedule your private tour of our stunning brand-new homes today. Welcome to the perfect place to live!
With major shopping centers just five miles away and easy access to highways and public transportation, convenience is at your doorstep. Your children will thrive in the top-rated Chippewa Valley School District. Plus, outdoor enthusiasts will love the proximity to golf courses and beautiful parks.
Discover affordability and convenience at River?s Edge. Schedule your private tour of our stunning brand-new homes today. Welcome to the perfect place to live!
Floor Plans + Pricing
2 Bed 2 Bath Double Section

2 bd, 2 ba
1440+ sq. ft.
Terms: Per Month
Deposit: Please Call
2 Bed 2 Bath Single Section

2 bd, 2 ba
840-1216+ sq. ft.
Terms: Per Month
Deposit: Please Call
4 Bed 2 Bath Double Section

4 bd, 2 ba
1344-1680+ sq. ft.
Terms: Per Month
Deposit: Please Call
3 Bed 2 Bath Double Section

3 bd, 2 ba
960-1792+ sq. ft.
Terms: Per Month
Deposit: Please Call
4 Bed 2 Bath Single Section

4 bd, 2 ba
1440-1568+ sq. ft.
Terms: Per Month
Deposit: Please Call
2 Bed 1 Bath Single Section

2 bd, 1 ba
768-840+ sq. ft.
Terms: Per Month
Deposit: Please Call
3 Bed 2 Bath Single Section

3 bd, 2 ba
720-1680+ sq. ft.
Terms: Per Month
Deposit: Please Call
3 Bed 2.5 Bath Double Section

3 bd, 2.5 ba
1680-1764+ sq. ft.
Terms: Per Month
Deposit: Please Call
Floor plans are artist's rendering. All dimensions are approximate. Actual product and specifications may vary in dimension or detail. Not all features are available in every rental home. Prices and availability are subject to change. Rent is based on monthly frequency. Additional fees may apply, such as but not limited to package delivery, trash, water, amenities, etc. Deposits vary. Please see a representative for details.
Manager Info
Rivers Edge
Sunday
Closed.
Monday
09:00 AM - 06:00 PM
Tuesday
09:00 AM - 06:00 PM
Wednesday
09:00 AM - 06:00 PM
Thursday
09:00 AM - 06:00 PM
Friday
09:00 AM - 06:00 PM
Saturday
10:00 AM - 05:00 PM
Schools
Data by Greatschools.org
Note: GreatSchools ratings are based on a comparison of test results for all schools in the state. It is designed to be a starting point to help parents make baseline comparisons, not the only factor in selecting the right school for your family. Learn More
Features
Interior
Air Conditioning
Ceiling Fan(s)
Dishwasher
Island Kitchens
Microwave
New/Renovated Interior
Oversized Closets
Stainless Steel Appliances
Washer & Dryer Connections
Garbage Disposal
Refrigerator
Smart Thermostat
Energy Star certified Appliances
Community
Basketball Court(s)
Clubhouse
Extra Storage
Fitness Center
Playground
Swimming Pool
On Site Maintenance
On Site Management
Lifestyles
New Construction
Other
Indoor and Outdoor Basketball Court
Indoor Gymnasium
Two Community Swimming Pools
Gazebo
We take fraud seriously. If something looks fishy, let us know.

