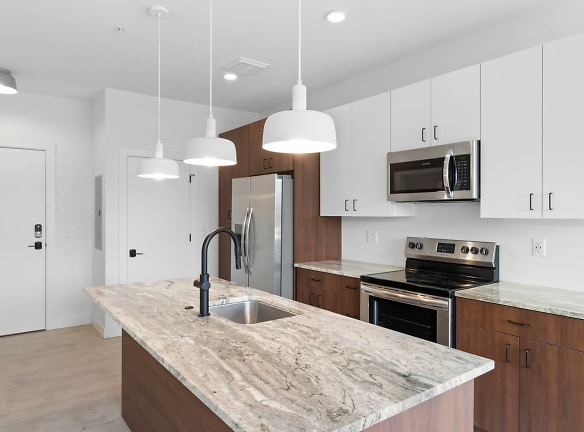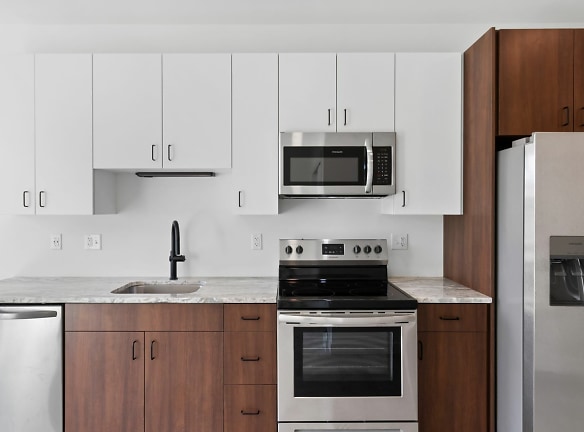- Home
- Michigan
- Detroit
- Apartments
- Lafayette West Apartments
$1,495+per month
Lafayette West Apartments
900 Antietam Avenue
Detroit, MI 48207
Studio-2 bed, 1-2 bath • 436+ sq. ft.
10+ Units Available
Managed by Fourmidable
Quick Facts
Property TypeApartments
Deposit$--
NeighborhoodLafayette Park
Lease Terms
6-Month, 9-Month, 12-Month, 15-Month, 18-Month
Pets
Cats Allowed, Dogs Allowed
* Cats Allowed Lafayette West Apartments features nearby parks and a dog washing station for your furry friend to enjoy.
Pets welcome upon approval. 2 pets are allowed per home. Maximum full-grown weight cannot exceed 40 pounds. There is a $300 non-refundable pet fee per pet required and a $35 per pet monthly pet rent. A copy of the vet paperwork is required prior to move-in. When outside pets must be on a leash. Breed restrictions apply., Dogs Allowed Lafayette West Apartments features nearby parks and a dog washing station for your furry friend to enjoy.
Pets welcome upon approval. 2 pets are allowed per home. Maximum full-grown weight cannot exceed 40 pounds. There is a $300 non-refundable pet fee per pet required and a $35 per pet monthly pet rent. A copy of the vet paperwork is required prior to move-in. When outside pets must be on a leash. Breed restrictions apply.
Pets welcome upon approval. 2 pets are allowed per home. Maximum full-grown weight cannot exceed 40 pounds. There is a $300 non-refundable pet fee per pet required and a $35 per pet monthly pet rent. A copy of the vet paperwork is required prior to move-in. When outside pets must be on a leash. Breed restrictions apply., Dogs Allowed Lafayette West Apartments features nearby parks and a dog washing station for your furry friend to enjoy.
Pets welcome upon approval. 2 pets are allowed per home. Maximum full-grown weight cannot exceed 40 pounds. There is a $300 non-refundable pet fee per pet required and a $35 per pet monthly pet rent. A copy of the vet paperwork is required prior to move-in. When outside pets must be on a leash. Breed restrictions apply.
Description
Lafayette West
We're excited to present Lafayette West, a unique community nestled within a tree-lined urban oasis on the cusp of downtown Detroit. Offering a balanced lifestyle that is simultaneously central and serene. Lafayette West will offer a mix of studio, one-bedroom, and two-bedroom floor plans ranging in size from 436 square-feet to 1,223 square-feet, with secured and enclosed parking, gourmet kitchen appliances, a large modern fitness center, swimming pool, electric vehicle charging stations for all vehicles, co-working, club room and social room and more.
Floor Plans + Pricing
Studio Apt

1 Bedroom Apt

2 Bedroom Apt

Floor plans are artist's rendering. All dimensions are approximate. Actual product and specifications may vary in dimension or detail. Not all features are available in every rental home. Prices and availability are subject to change. Rent is based on monthly frequency. Additional fees may apply, such as but not limited to package delivery, trash, water, amenities, etc. Deposits vary. Please see a representative for details.
Manager Info
Fourmidable
Sunday
By Appointment Only
Monday
09:00 AM - 05:30 PM
Tuesday
09:00 AM - 05:30 PM
Wednesday
09:00 AM - 05:30 PM
Thursday
09:00 AM - 05:30 PM
Friday
09:00 AM - 05:30 PM
Saturday
10:00 AM - 03:00 PM
Schools
Data by Greatschools.org
Note: GreatSchools ratings are based on a comparison of test results for all schools in the state. It is designed to be a starting point to help parents make baseline comparisons, not the only factor in selecting the right school for your family. Learn More
Features
Interior
Air Conditioning
Cable Ready
Dishwasher
Stainless Steel Appliances
Garbage Disposal
Refrigerator
Community
Fitness Center
Pet Park
On Site Maintenance
On Site Management
EV Charging Stations
Pet Friendly
Lifestyles
Pet Friendly
Other
24/7 Professional On-Site Management
24/7 Professional On-Site Maintenance
Bike Room
Clubroom
Electric Vehicle Charging Stations
High-Speed, One Gigabyte Fiber Internet
Package Lockers
Pet Spa, Pet Park & Dog Run
Pool & Rooftop Deck
Private Resident Storage Areas
State-of-the-Art Fitness Center
Interior Design By PARINI
We take fraud seriously. If something looks fishy, let us know.

