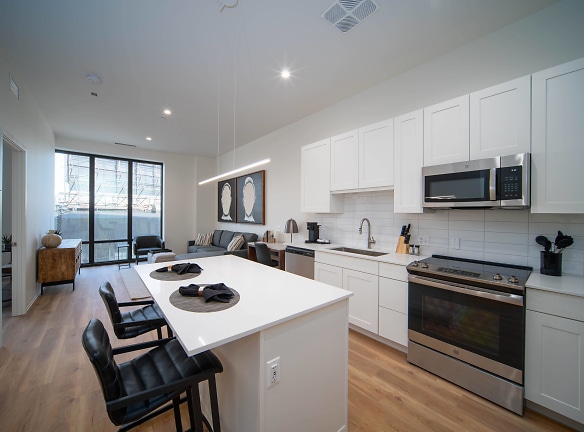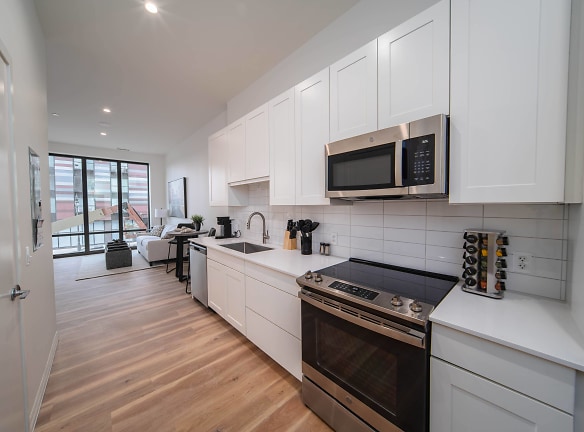- Home
- Michigan
- Detroit
- Apartments
- Perennial Corktown Apartments
Contact Property
$1,650+per month
Perennial Corktown Apartments
1611 Michigan Ave
Detroit, MI 48216
Studio-2 bed, 1-2 bath • 491+ sq. ft.
10+ Units Available
Managed by Friedman Integrated Real Estate Solutions
Quick Facts
Property TypeApartments
Deposit$--
NeighborhoodCorktown
Lease Terms
Variable
Pets
Cats Allowed, Dogs Allowed
* Cats Allowed Breed restrictions, Dogs Allowed Breed restrictions
Description
Perennial Corktown
NOW OPEN! Located in Detroit's most vibrant neighborhoods, and rich with both engaging amenities and social programming, Perennial Corktown is the perfect destination for Detroiters seeking an active lifestyle and strong sense of community. Corktown's newest apartment community raises the bar with high-end finishes, impeccable interiors, concierge-style service, and a full suite of amenities. Planned, designed, and built with a keen attention to detail and consideration for resident needs at every level, Perennial Corktown provides a uniquely curated boutique living experience.
Floor Plans + Pricing
S3 Studio One Bathroom

A1A One Bedroom One Bathroom

B4 Two Bedroom Two Bathroom

B3 Two Bedroom Two Bathroom

B1 Two Bedroom Two Bathroom

B5 Two Bedroom Two Bathroom

B2 Two Bedroom Two Bathroom

S5 Studio One Bathroom

A1B One Bedroom One Bathroom

S2 Studio One Bathroom

A2 One Bedroom One Bathroom

Floor plans are artist's rendering. All dimensions are approximate. Actual product and specifications may vary in dimension or detail. Not all features are available in every rental home. Prices and availability are subject to change. Rent is based on monthly frequency. Additional fees may apply, such as but not limited to package delivery, trash, water, amenities, etc. Deposits vary. Please see a representative for details.
Manager Info
Friedman Integrated Real Estate Solutions
Monday
09:00 AM - 06:00 PM
Tuesday
09:00 AM - 06:00 PM
Wednesday
09:00 AM - 06:00 PM
Thursday
09:00 AM - 06:00 PM
Friday
09:00 AM - 06:00 PM
Saturday
09:00 AM - 06:00 PM
Schools
Data by Greatschools.org
Note: GreatSchools ratings are based on a comparison of test results for all schools in the state. It is designed to be a starting point to help parents make baseline comparisons, not the only factor in selecting the right school for your family. Learn More
Features
Interior
Balcony
Dishwasher
Microwave
New/Renovated Interior
View
Refrigerator
Community
Clubhouse
Fitness Center
EV Charging Stations
Lifestyles
New Construction
Other
Corner Apartment
Doorman in Lobby
Seventh Floor
Full Size Washer/Dryer
Valet Parking
Water View
Courtyard View
City View
Southern Exposure
Double Sinks
Efficient Appliances
Courtyard
Window Coverings
Hardwood Floors
Air Conditioner
Furnished Apartment
We take fraud seriously. If something looks fishy, let us know.

