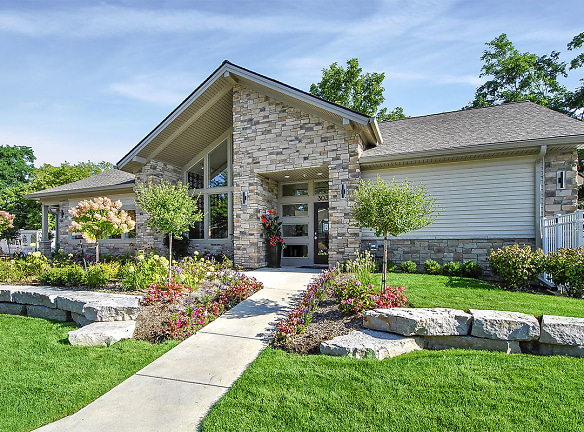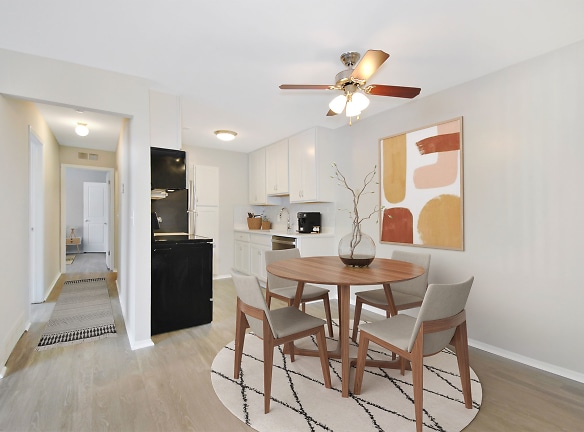- Home
- Michigan
- Farmington-Hills
- Apartments
- Timberidge Apartments
$1,205+per month
Timberidge Apartments
30310 Timberidge Cir
Farmington Hills, MI 48336
1-2 bed, 1 bath • 800+ sq. ft.
5 Units Available
Managed by Village Green
Quick Facts
Property TypeApartments
Deposit$--
Lease Terms
Lease terms are variable. Please inquire with property staff.
Pets
Cats Allowed, Dogs Allowed
* Cats Allowed Cats are welcome. $150 one time pet fee, per pet. $250 refundable pet deposit, per pet. $20.00 monthly pet rent, per pet. Deposit: $--, Dogs Allowed Dogs 35 pounds and under are welcome. $150 one time pet fee, per pet. $250 refundable pet deposit, per pet. $20.00 monthly pet rent, per pet. Weight Restriction: 35 lbs Deposit: $--
Description
Timberidge Apartments
Welcome to Timberidge Apartments in Farmington Hills! Our community is ideally located near Downtown Farmington, major highways such as M-5, I-696, and I-275, and popular restaurants, bars, and shopping centers. Our open-concept layouts allow you to personalize your space to fit your needs. Each apartment features a fully-equipped kitchen, a private patio or balcony, spacious bedrooms, and walk-in closets for your convenience. Don't forget to ask about our newly-renovated homes with premium features and finishes! Timberidge has amenities that you'll love, like a brand-new clubhouse and a 24-hour full-body fitness center, an outdoor pool and sundeck, and rentable carports for your convenience. We're also pet-friendly! Our professional on-site management team values your wellbeing and aims to make your life easier. With our prime location, exceptional amenities, and personalized living spaces, Timberidge Apartments is the perfect place for you to call home. Call today to schedule a tour!
Floor Plans + Pricing
One Bedroom, One Bath (A1p)

One Bedroom, One Bath (A1)

One Bedroom, One Bath (A)

One Bedroom, One Bath (A3)

One Bedroom, One Bath (A2p)

One Bedroom, One Bath (A2)

Two Bedroom, One Bath (B3p)

Two Bedroom, One Bath (B2)

Two Bedroom, One Bath (Bp)

Two Bedroom, One Bath (B1p)

Two Bedroom, One Bath (B1)

Two Bedroom, One Bath (B)

Two Bedroom, One Bath (B3)

Two Bedroom, One Bath (B2p)

Floor plans are artist's rendering. All dimensions are approximate. Actual product and specifications may vary in dimension or detail. Not all features are available in every rental home. Prices and availability are subject to change. Rent is based on monthly frequency. Additional fees may apply, such as but not limited to package delivery, trash, water, amenities, etc. Deposits vary. Please see a representative for details.
Manager Info
Village Green
Sunday
12:00 PM - 05:00 PM
Monday
09:00 AM - 06:00 PM
Tuesday
09:00 AM - 06:00 PM
Wednesday
09:00 AM - 06:00 PM
Thursday
09:00 AM - 07:30 PM
Friday
09:00 AM - 06:00 PM
Saturday
09:00 AM - 05:00 PM
Schools
Data by Greatschools.org
Note: GreatSchools ratings are based on a comparison of test results for all schools in the state. It is designed to be a starting point to help parents make baseline comparisons, not the only factor in selecting the right school for your family. Learn More
Features
Interior
Air Conditioning
Balcony
Oversized Closets
Community
Emergency Maintenance
Laundry Facility
Swimming Pool
Other
24-Hour Emergency Maintenance
Bicycle Storage Area
Carport Available
Cats Welcomed
Easy Access to Local Expressways
Excellent School District
LeasEquity Home Purchase Program
Professional Landscaping
Stars & Stripes Military Program
Outdoor Kitchen
In-Apartment Storage
Large Open Floorplans
24-Hour Fitness Center
Dogs Welcomed
Individual Climate Control/Central Air and Heating
Pet-Friendly w/ Convenient stations for Dog Waste
Planned Social Activities
Resort-style Swimming Pool
V.A.L.U. Added Luxury Upgrades
Quartz Countertops*
Stainless Steel*
We take fraud seriously. If something looks fishy, let us know.

