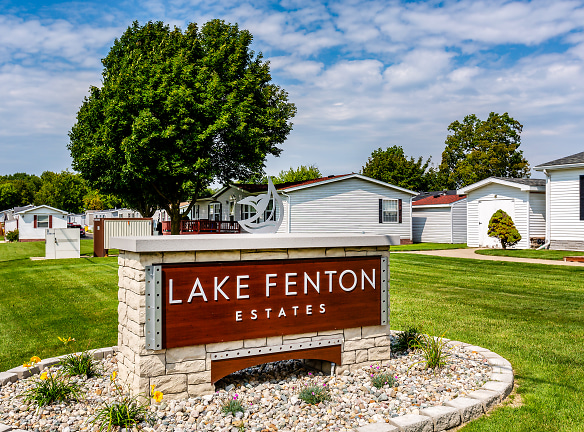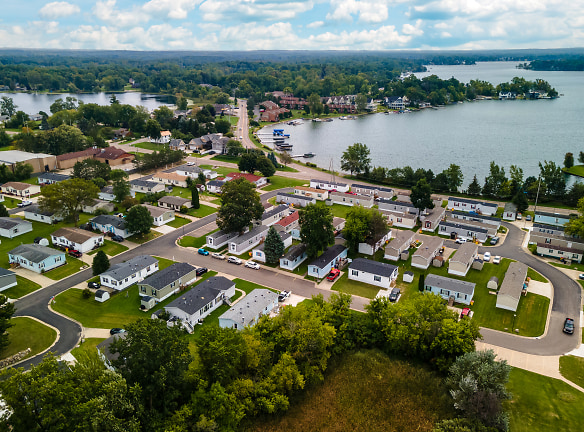- Home
- Michigan
- Fenton
- Apartments
- Lake Fenton Apartments
Call for price
Lake Fenton Apartments
11429 Harbor Cove Drive
Fenton, MI 48430
2-4 bed, 1-2 bath • 728+ sq. ft.
Managed by Lake Fenton
Quick Facts
Property TypeApartments
Deposit$--
Lease Terms
12-Month
Pets
Dogs Allowed, Cats Allowed
* Dogs Allowed, Cats Allowed
Description
Lake Fenton
Discover the Best of Lakefront Living at Lake Fenton Estates!
Nestled in an unbeatable location, Lake Fenton Estates boasts proximity to natural landscapes, including serene wetlands to the east and the picturesque Lake Fenton to the south. Enjoy quick access to favorite restaurants, shops, and entertainment. Families will appreciate the exceptional schools of Lake Fenton Community Schools, with Lake Fenton Middle School nearby. For your four-legged friends, a short drive takes you to Thompson Road Regional Dog Park.
Indulge in swimming adventures at Fenton Township Park and Beach or take a relaxing trip to Mott Community College. With personal driveways and spacious yards, our pet-friendly community accommodates your family's every need. As an ode to community care, Lake Fenton Estates offers on-site management, maintenance services, and an office with a mail center. Explore our welcoming on-site sales office to facilitate your home-buying process.
If you're yearning for a beautiful community with top-notch amenities in a prime location, your quest ends at Lake Fenton Estates. Call today to schedule a private tour of your future dream home!
Nestled in an unbeatable location, Lake Fenton Estates boasts proximity to natural landscapes, including serene wetlands to the east and the picturesque Lake Fenton to the south. Enjoy quick access to favorite restaurants, shops, and entertainment. Families will appreciate the exceptional schools of Lake Fenton Community Schools, with Lake Fenton Middle School nearby. For your four-legged friends, a short drive takes you to Thompson Road Regional Dog Park.
Indulge in swimming adventures at Fenton Township Park and Beach or take a relaxing trip to Mott Community College. With personal driveways and spacious yards, our pet-friendly community accommodates your family's every need. As an ode to community care, Lake Fenton Estates offers on-site management, maintenance services, and an office with a mail center. Explore our welcoming on-site sales office to facilitate your home-buying process.
If you're yearning for a beautiful community with top-notch amenities in a prime location, your quest ends at Lake Fenton Estates. Call today to schedule a private tour of your future dream home!
Floor Plans + Pricing
2 Bed 2 Bath Single Section

2 bd, 2 ba
840-1088+ sq. ft.
Terms: Per Month
Deposit: Please Call
4 Bed 2 Bath Double Section

4 bd, 2 ba
1680-1904+ sq. ft.
Terms: Per Month
Deposit: Please Call
4 Bed 2 Bath Single Section

4 bd, 2 ba
1456-1680+ sq. ft.
Terms: Per Month
Deposit: Please Call
3 Bed 2 Bath Double Section

3 bd, 2 ba
1248-1680+ sq. ft.
Terms: Per Month
Deposit: Please Call
3 Bed 2 Bath Single Section

3 bd, 2 ba
1120-1848+ sq. ft.
Terms: Per Month
Deposit: Please Call
2 Bed 1 Bath Single Section

2 bd, 1 ba
728-938+ sq. ft.
Terms: Per Month
Deposit: Please Call
Floor plans are artist's rendering. All dimensions are approximate. Actual product and specifications may vary in dimension or detail. Not all features are available in every rental home. Prices and availability are subject to change. Rent is based on monthly frequency. Additional fees may apply, such as but not limited to package delivery, trash, water, amenities, etc. Deposits vary. Please see a representative for details.
Manager Info
Lake Fenton
Sunday
Closed.
Monday
09:00 AM - 06:00 PM
Tuesday
09:00 AM - 06:00 PM
Wednesday
09:00 AM - 06:00 PM
Thursday
09:00 AM - 06:00 PM
Friday
09:00 AM - 06:00 PM
Saturday
Closed.
Schools
Data by Greatschools.org
Note: GreatSchools ratings are based on a comparison of test results for all schools in the state. It is designed to be a starting point to help parents make baseline comparisons, not the only factor in selecting the right school for your family. Learn More
Features
Interior
Air Conditioning
Cable Ready
Dishwasher
Island Kitchens
Microwave
New/Renovated Interior
Smoke Free
Stainless Steel Appliances
Washer & Dryer Connections
Garbage Disposal
Refrigerator
Smart Thermostat
Community
On Site Maintenance
On Site Management
Other
Pets Allowed
We take fraud seriously. If something looks fishy, let us know.

