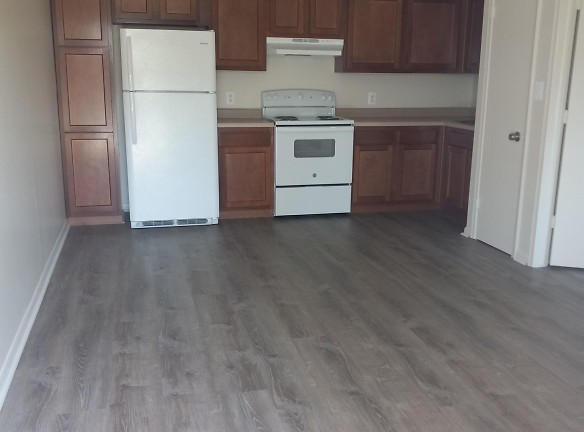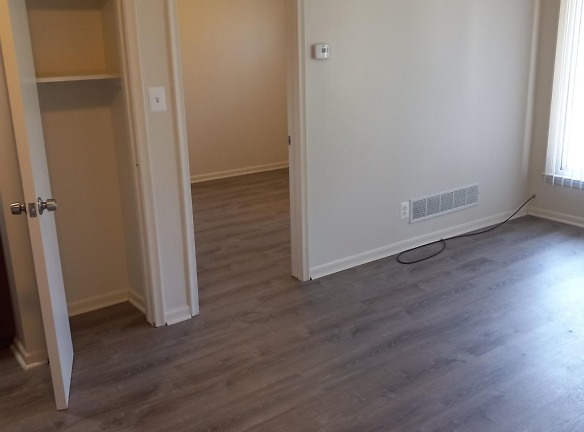- Home
- Michigan
- Garden-City
- Apartments
- Maplewood Manor Apartments
$925+per month
Maplewood Manor Apartments
6443 Middlebelt Road
Garden City, MI 48135
1 bed, 1 bath • 450+ sq. ft.
5 Units Available
Managed by North Management, LLC
Quick Facts
Property TypeApartments
Deposit$--
Application Fee50
Lease Terms
Variable
Pets
Cats Allowed, Dogs Allowed
* Cats Allowed Monthly $40 with one time nonrefundable $150, Dogs Allowed Monthly $40 with one time nonrefundable $150
Description
Maplewood Manor
Welcome to Maplewood Manor Apartments, a tenant-focused, multi-family apartment community located in Garden City, Michigan. Our dedicated team combines professional expertise with a friendly approach to ensure a seamless and convenient rental experience. With the integration of the latest technology, we strive to simplify the process for our residents.
Maplewood Manor offers rejuvenated living spaces with well-maintained common areas and outdoor spaces for residents to enjoy. Our responsive maintenance team addresses emergency requests immediately and routine maintenance within 48 hours. As a pet-friendly community, we provide professional management, on-site surface parking, and convenient laundry facilities.
Inside our apartments, you'll find everything you need for comfortable living. Each unit is equipped with major appliances, baseboard heating, and functional floorplans. We make moving in hassle-free with move-in-ready apartments.
Maplewood Manor's prime location is in proximity to various shopping areas, parks, schools, and entertainment options, providing residents with easy access to everything they need. Our tenant portal allows for secure online rent payments, maintenance request submissions, and improved communication.
If you're looking for a well-managed apartment community in Metro Detroit, Maplewood Manor is the perfect choice. Professionally managed by North Management, who pride themselves on efficient management of multi-family communities. We are dedicated to helping you find your next home!
Maplewood Manor offers rejuvenated living spaces with well-maintained common areas and outdoor spaces for residents to enjoy. Our responsive maintenance team addresses emergency requests immediately and routine maintenance within 48 hours. As a pet-friendly community, we provide professional management, on-site surface parking, and convenient laundry facilities.
Inside our apartments, you'll find everything you need for comfortable living. Each unit is equipped with major appliances, baseboard heating, and functional floorplans. We make moving in hassle-free with move-in-ready apartments.
Maplewood Manor's prime location is in proximity to various shopping areas, parks, schools, and entertainment options, providing residents with easy access to everything they need. Our tenant portal allows for secure online rent payments, maintenance request submissions, and improved communication.
If you're looking for a well-managed apartment community in Metro Detroit, Maplewood Manor is the perfect choice. Professionally managed by North Management, who pride themselves on efficient management of multi-family communities. We are dedicated to helping you find your next home!
Floor Plans + Pricing
1 BR- Standard Upgrade

$925+
1 bd, 1 ba
450+ sq. ft.
Terms: Per Month
Deposit: $925
1 BR- Galley Upgrade

$950+
1 bd, 1 ba
500+ sq. ft.
Terms: Per Month
Deposit: Please Call
1 BR- Deluxe Upgrade

$1,175+
1 bd, 1 ba
735+ sq. ft.
Terms: Per Month
Deposit: Please Call
Floor plans are artist's rendering. All dimensions are approximate. Actual product and specifications may vary in dimension or detail. Not all features are available in every rental home. Prices and availability are subject to change. Rent is based on monthly frequency. Additional fees may apply, such as but not limited to package delivery, trash, water, amenities, etc. Deposits vary. Please see a representative for details.
Manager Info
North Management, LLC
Schools
Data by Greatschools.org
Note: GreatSchools ratings are based on a comparison of test results for all schools in the state. It is designed to be a starting point to help parents make baseline comparisons, not the only factor in selecting the right school for your family. Learn More
Features
Interior
Air Conditioning
New/Renovated Interior
Refrigerator
Community
Emergency Maintenance
Extra Storage
Laundry Facility
Other
Remodeled Living Spaces
Functional Floorplans
Major Appliances
Baseboard Heating
Private Entry
Outdoor Spaces
Landscaped Grounds
Well-Maintained Common areas
Newly Renovated Laundry Room
Rental Office
Storage Units Available for Rent
Close to various Shopping areas, Parks, Schools, and Entertainment options
We take fraud seriously. If something looks fishy, let us know.

