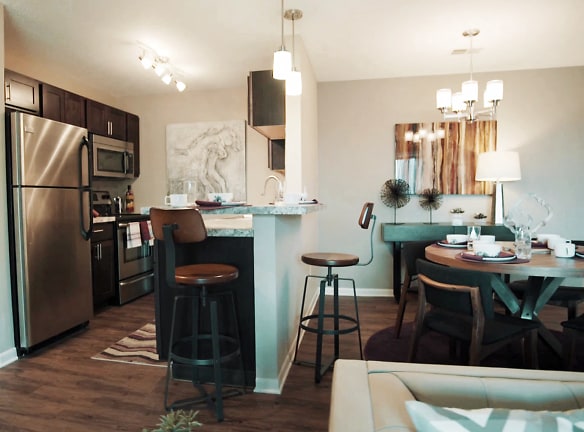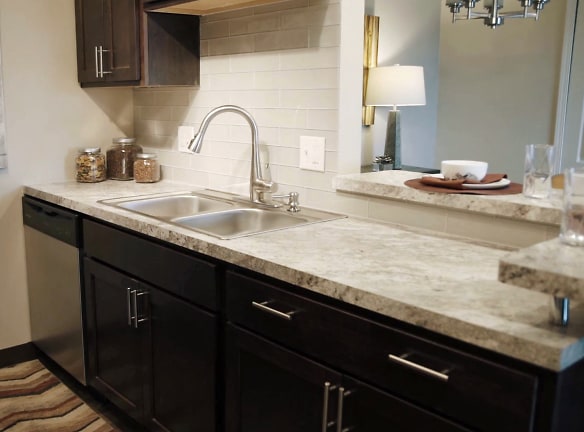- Home
- Michigan
- Grand-Rapids
- Apartments
- Hidden Lakes Apartments
Contact Property
$1,140+per month
Hidden Lakes Apartments
4260 Hidden Lakes Dr SE
Grand Rapids, MI 49512
1-2 bed, 1-2 bath • 723+ sq. ft.
9 Units Available
Managed by DTN Management
Quick Facts
Property TypeApartments
Deposit$--
Application Fee50
Lease Terms
Variable, 9-Month, 10-Month, 11-Month, 12-Month, 13-Month, 14-Month, 15-Month, 16-Month, 17-Month
Pets
Cats Allowed, Dogs Allowed
* Cats Allowed Cat and Dog Friendly! Some breed restrictions may apply. Monthly rent $30., Dogs Allowed Cat and Dog Friendly! Some breed restrictions may apply. Monthly rent $30.
Description
Hidden Lakes
Nestled harmoniously amongst rolling hills, beautiful lakes, and lush landscaping, Hidden Lakes provides serenity that allows you to relax while knowing Grand Rapids attractions are just minutes away. Your new home offers easy access to fine dining, shopping, entertainment, and outdoor recreation. Enjoy our on-site paw park, nearby Stanaback Park, or bike miles of Kent Trails that are virtually at your doorstep.
See how our beautifully renovated clubhouse made the news!
See how our beautifully renovated clubhouse made the news!
Floor Plans + Pricing
The Clipper

The Mallard

The Harbor

The Schooner

The Starboard

The Seacrest

The Oceana

The Catamaran

The Seawhisper

The Mariner

The Daymark

The Spinnaker

The Windward

The Forecastle

The Oceana Deluxe

Floor plans are artist's rendering. All dimensions are approximate. Actual product and specifications may vary in dimension or detail. Not all features are available in every rental home. Prices and availability are subject to change. Rent is based on monthly frequency. Additional fees may apply, such as but not limited to package delivery, trash, water, amenities, etc. Deposits vary. Please see a representative for details.
Manager Info
DTN Management
Monday
09:00 AM - 06:00 PM
Tuesday
09:00 AM - 06:00 PM
Wednesday
09:00 AM - 06:00 PM
Thursday
09:00 AM - 06:00 PM
Friday
09:00 AM - 06:00 PM
Saturday
10:00 AM - 04:00 PM
Schools
Data by Greatschools.org
Note: GreatSchools ratings are based on a comparison of test results for all schools in the state. It is designed to be a starting point to help parents make baseline comparisons, not the only factor in selecting the right school for your family. Learn More
Features
Interior
Disability Access
Furnished Available
Corporate Billing Available
Air Conditioning
Balcony
Cable Ready
Ceiling Fan(s)
Dishwasher
Fireplace
Hardwood Flooring
Microwave
New/Renovated Interior
Oversized Closets
Some Paid Utilities
Stainless Steel Appliances
Vaulted Ceilings
View
Washer & Dryer Connections
Washer & Dryer In Unit
Deck
Garbage Disposal
Patio
Refrigerator
Upgraded HVAC Filtration
Energy Star certified Appliances
Community
Accepts Credit Card Payments
Accepts Electronic Payments
Business Center
Clubhouse
Emergency Maintenance
Fitness Center
High Speed Internet Access
Hot Tub
Laundry Facility
Pet Park
Playground
Public Transportation
Swimming Pool
Trail, Bike, Hike, Jog
Wireless Internet Access
Controlled Access
Media Center
On Site Maintenance
On Site Management
On Site Patrol
Recreation Room
Other
Barrier-Free Accessibility Available
Beautiful Pond and Wooded Views
Cable and Internet Ready
Ceiling Fan in Select Apartment Homes
Central Air
Close to Kent Trails Rail Trail
Contemporary Window Treatments
Courtyard
Designer Home Options
Digital Thermostat
Disposal
Energy Star Appliance Package
Furnished Suites Available
Kentwood Public Schools
Large Closets
LED Electronic Fireplace Optional
Outdoor Lounge With Picnic Area
Paw Park
Putting Green
Spacious Balcony or Private Patio
Spanish Speaking Staff
Washer/Dryer Hookup in Select Apartments
Washer/Dryer in Select Apartment Homes
Within in a 1/4 mile of Stanaback Park
Wood Planking Floors Optional
We take fraud seriously. If something looks fishy, let us know.

