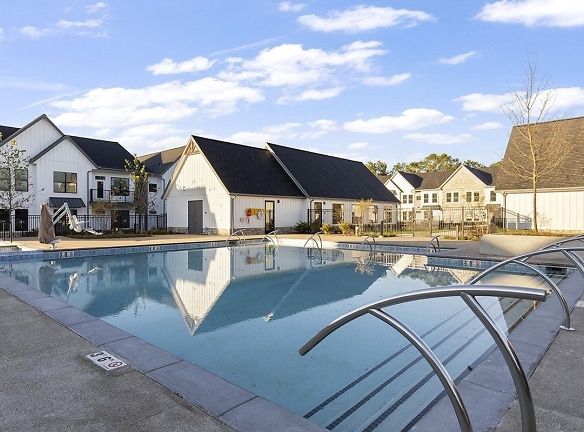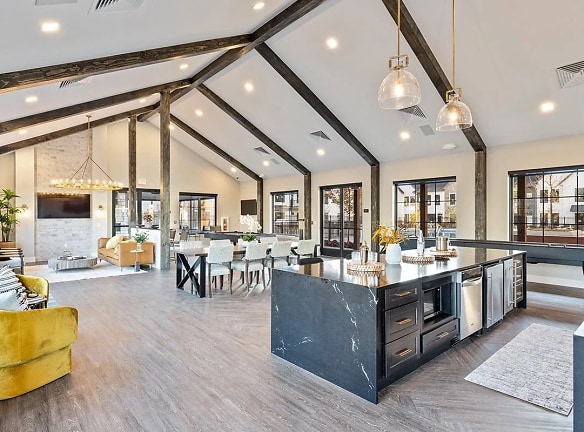- Home
- Michigan
- Grand-Rapids
- Apartments
- The Grove Apartments
Contact Property
$1,620+per month
The Grove Apartments
3590 E Beltline Ave NE
Grand Rapids, MI 49525
1-3 bed, 1-2 bath • 938+ sq. ft.
8 Units Available
Managed by Friedman Integrated Real Estate Solutions
Quick Facts
Property TypeApartments
Deposit$--
Lease Terms
Variable, 12-Month
Pets
Cats Allowed, Dogs Allowed
* Cats Allowed Deposit: $--, Dogs Allowed Breed restrictions Deposit: $--
Description
The Grove
- Located in a bustling downtown area
- Close proximity to public transportation
- Fitness center on-site
- Rooftop terrace with city views
- Pet-friendly community
- In-unit washer and dryer
- Stainless steel appliances
- Hardwood floors
- 24-hour concierge service
- On-site parking available
- Bike storage available
- Package receiving service
Description:
This downtown apartment property offers a convenient and bustling location in the heart of the city. Situated in close proximity to public transportation, residents can easily access all that the city has to offer. The on-site fitness center is a notable feature, providing residents with the opportunity to maintain an active lifestyle without having to travel far. Additionally, the rooftop terrace offers stunning views of the city skyline, providing a serene and enjoyable space for relaxation or socializing.
Pet lovers will appreciate that this community is pet-friendly, allowing for furry friends to join in on the urban living experience. Each apartment unit is equipped with the convenience of an in-unit washer and dryer, making laundry a breeze. The modern and sleek design of the apartments is complemented by the stainless steel appliances and hardwood floors, adding a touch of luxury to the living space.
Residents can enjoy peace of mind with the 24-hour concierge service, providing assistance and security round the clock. On-site parking is available, ensuring that residents can easily find a space for their vehicles. For those who prefer biking, the property also offers bike storage. Additionally, the package receiving service adds convenience to daily life.
In summary, this downtown apartment property provides a prime location, modern amenities, and convenient services. With its bustling yet vibrant atmosphere, residents can experience the best of city living while enjoying the comforts of home.
Floor Plans + Pricing
B1

$2,421+
2 bd, 2 ba
1157+ sq. ft.
Terms: Per Month
Deposit: Please Call
A1

$1,620+
1 bd, 1 ba
938-942+ sq. ft.
Terms: Per Month
Deposit: Please Call
B2

$2,021+
2 bd, 2 ba
1189-1282+ sq. ft.
Terms: Per Month
Deposit: Please Call
C1

$2,651+
3 bd, 2 ba
1349-1475+ sq. ft.
Terms: Per Month
Deposit: Please Call
Floor plans are artist's rendering. All dimensions are approximate. Actual product and specifications may vary in dimension or detail. Not all features are available in every rental home. Prices and availability are subject to change. Rent is based on monthly frequency. Additional fees may apply, such as but not limited to package delivery, trash, water, amenities, etc. Deposits vary. Please see a representative for details.
Manager Info
Friedman Integrated Real Estate Solutions
Monday
09:00 AM - 06:00 PM
Tuesday
09:00 AM - 06:00 PM
Wednesday
09:00 AM - 06:00 PM
Thursday
09:00 AM - 06:00 PM
Friday
09:00 AM - 06:00 PM
Saturday
09:00 AM - 05:00 PM
Schools
Data by Greatschools.org
Note: GreatSchools ratings are based on a comparison of test results for all schools in the state. It is designed to be a starting point to help parents make baseline comparisons, not the only factor in selecting the right school for your family. Learn More
Features
Interior
Ceiling Fan(s)
Dishwasher
Hardwood Flooring
Island Kitchens
Microwave
Oversized Closets
Stainless Steel Appliances
Washer & Dryer In Unit
Garbage Disposal
Refrigerator
Community
Accepts Electronic Payments
Business Center
Clubhouse
Fitness Center
High Speed Internet Access
Pet Park
Swimming Pool
On Site Maintenance
On Site Management
Recreation Room
Pet Friendly
Lifestyles
Pet Friendly
Other
Elegant Granite Countertops
Stainless-Steel Appliances
Fridge with Ice Maker and Water Dispenser
Resort-Style Heated Swimming Pool
Walk-In Pantry
Electric Firepits with Seating Areas
Expansive Walk-In Closets
Community Grilling Areas
Dual Vanity in Primary Bathrooms
Outdoor Game Area
Private Yards *
Dog Park with Agility Equipment
Full-Size Washer and Dryer
Designer Fixtures and Finishes
Pet Spa with Grooming Station
24-Hour Social Hub
Premium Cabinetry with Soft-Close Doors *
Community Wi-Fi in Select Areas
Premium Kitchen Hardware *
Bean-To-Cup Style Coffee Bar
Deluxe Closet System with Shelving *
Gated Community
Valet Trash Service
Courtyard
On-Site Service Team
User-Friendly Resident Mobile App
We take fraud seriously. If something looks fishy, let us know.

