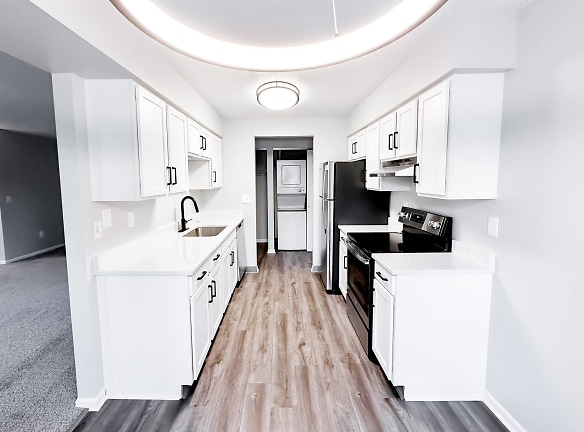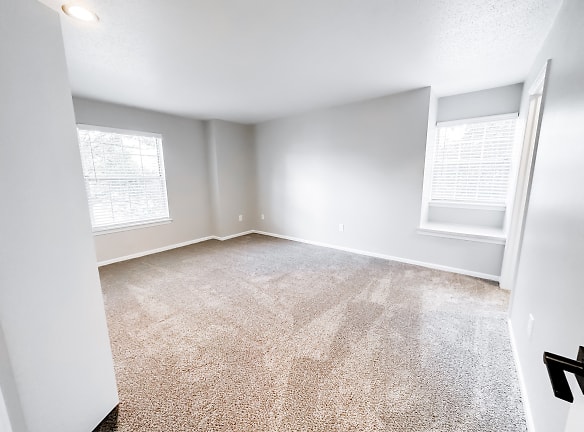- Home
- Michigan
- Portage
- Apartments
- Woodland Valley Apartments
Availability Unknown
$1,195+per month
Woodland Valley Apartments
7702 Kenmure Dr, Portage, MI 49024
1-2 bed, 1-2 bath • 1,151 sq. ft.
Quick Facts
Property TypeApartments
Deposit$--
Lease Terms
Per Month
Pets
Dogs Allowed, Cats Allowed
Description
Woodland Valley
Welcome to Woodland Valley, a pet-friendly community conveniently located in the heart of Portage, MI. Select from either a one or two-bedroom apartment with den options available. Situated in a lush, wooded setting, each uniquely designed apartment features a stackable washer and dryer, a refrigerator with an ice maker, and a fully equipped kitchen. Bring the outdoors in with plenty of natural light from the ample windows throughout. Select apartments at Woodland Valley offer a completely renovated European style, including a customized dual-tone color scheme with stainless steel kitchen appliances, new kitchen and bathroom cabinets and countertops, and more. Contact our professional leasing team to learn more about our preferred employer program and to schedule your in-person or virtual tour! Please Note: Our Primary Leasing Office is located at: Woodland Heights, 4139 Valley Ridge Dr, Kalamazoo, MI 49006.
Floor Plans + Pricing
A4

1 bd, 1 ba
Terms: Please Call
Deposit: Please Call
C2

2 bd, 2 ba
Terms: Please Call
Deposit: Please Call
A3

1 bd, 1 ba
Terms: Please Call
Deposit: Please Call
B2
No Image Available
2 bd, 1.5 ba
Terms: Please Call
Deposit: Please Call
A1

$1,195+
1 bd, 1 ba
787+ sq. ft.
Terms: Please Call
Deposit: Please Call
A2

$1,315+
1 bd, 1 ba
805+ sq. ft.
Terms: Please Call
Deposit: Please Call
B1

$1,285
2 bd, 1.5 ba
973+ sq. ft.
Terms: Please Call
Deposit: Please Call
C1

$1,310+
2 bd, 2 ba
991+ sq. ft.
Terms: Please Call
Deposit: Please Call
C3

$1,635
2 bd, 2 ba
1151+ sq. ft.
Terms: Please Call
Deposit: Please Call
Floor plans are artist's rendering. All dimensions are approximate. Actual product and specifications may vary in dimension or detail. Not all features are available in every rental home. Prices and availability are subject to change. Rent is based on monthly frequency. Additional fees may apply, such as but not limited to package delivery, trash, water, amenities, etc. Deposits vary. Please see a representative for details.
Schools
Data by Greatschools.org
Note: GreatSchools ratings are based on a comparison of test results for all schools in the state. It is designed to be a starting point to help parents make baseline comparisons, not the only factor in selecting the right school for your family. Learn More
Features
Interior
Dishwasher
Other
24-Hour Emergency Maintenance Services
Wooded and Nature Views
On-Site Management Team
Wood-Style Vinyl Flooring*
Foot-Friendly Carpeting
On-Site Maintenance Team
Access to Downtown Portage, US-131 and I-94
Beautiful Tile Flooring*
Outdoor Pergola with Grilling Station
Walk-in Closets
Planned Social Activities for Residents
Stainless-Steel Energy-Efficient Appliances*
Frost-Free Refrigerator with Icemaker
Smoke-Free Community
Above Range Microwave*
Full-Service Recycling Program
Community Laundry Facilities
Double Stainless-Steel Sink with Garbage Disposal
Intercom Controlled Building Access
Electric Range Stove
Professionally Manicured Grounds
Carports Available
Central Air Conditioning
Separate Dining Room Area
Various Lease Term Options
Renters Insurance Program
Stackable Washer and Dryer in Every Apartment
Forced Gas Heat
Online Resident Payment Portal
Stand-Up Shower*
Tub/Shower Combination
Floor-to-Ceiling Windows
Thermo-Pane Windows
Oversized Balcony or Patio
We take fraud seriously. If something looks fishy, let us know.

