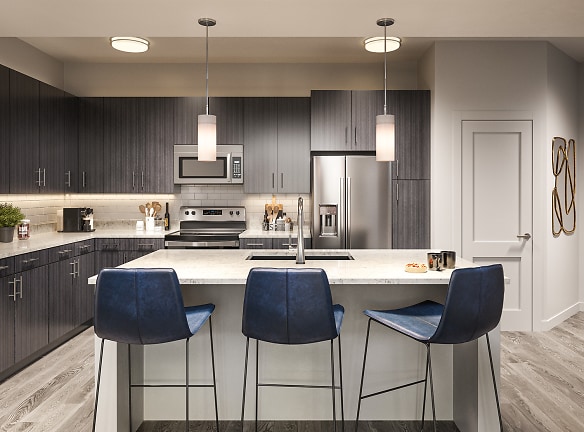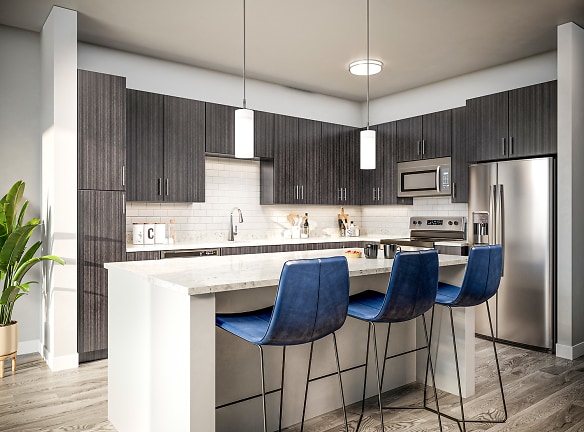- Home
- Michigan
- Rochester-Hills
- Apartments
- Legacy Rochester Hills Apartments
$1,885+per month
Legacy Rochester Hills Apartments
2940 W Hamlin Rd
Rochester Hills, MI 48309
1-3 bed, 1-2 bath • 809+ sq. ft.
Managed by Goldberg Companies
Quick Facts
Property TypeApartments
Deposit$--
Lease Terms
Variable
Pets
Cats Allowed, Dogs Allowed
* Cats Allowed 1 pet $300 (nonrefundable); 2 pets $600 (nonrefundable); Monthly Pet Rent $30 per pet, Dogs Allowed 1 pet $300 (nonrefundable); 2 pets $600 (nonrefundable); Monthly Pet Rent $30 per pet. Restricted Breeds: Akita, American Staffordshire Terrier, Chow, Doberman, German Shepherd, Pit Bull, Rottweiler or any mix thereof.
Description
Legacy Rochester Hills
The brand new Legacy Rochester Hills Apartments offers upscale open-concept 1-, 2- and 3-bedroom floor plans with premium finishes and features. Ideally located near shopping, dining, recreation, entertainment and next to Innovation Hills Park, Legacy Rochester Hills has easy access to everything. After you indulge in our popular amenities though you may never want to leave your home! Our community includes an impressive clubhouse, virtual golf simulator, mini bowling, game room, professional caliber fitness studio with virtual training, heated pool with sun shelf, pet spa, bark park and several outdoor entertaining spaces. Contact us today for a tour!
Floor Plans + Pricing
Apartment

$1,885+
1 bd, 1 ba
809+ sq. ft.
Terms: Per Month
Deposit: Please Call
Apartment

$2,200+
1 bd, 1.5 ba
1142+ sq. ft.
Terms: Per Month
Deposit: Please Call
Apartment

$2,405+
2 bd, 2.5 ba
1210+ sq. ft.
Terms: Per Month
Deposit: Please Call
Apartment

$2,525+
2 bd, 2 ba
1282+ sq. ft.
Terms: Per Month
Deposit: Please Call
Apartment

$3,530+
2 bd, 2.5 ba
1409+ sq. ft.
Terms: Per Month
Deposit: Please Call
Apartment

$2,730+
3 bd, 2 ba
1688+ sq. ft.
Terms: Per Month
Deposit: Please Call
Apartment

$1,990+
1 bd, 1 ba
831-840+ sq. ft.
Terms: Per Month
Deposit: Please Call
Apartment

$2,780+
3 bd, 2 ba
1550-1560+ sq. ft.
Terms: Per Month
Deposit: Please Call
Apartment

$2,630+
2 bd, 2 ba
1195-1268+ sq. ft.
Terms: Per Month
Deposit: Please Call
Apartment

$2,730+
3 bd, 2 ba
1496-1529+ sq. ft.
Terms: Per Month
Deposit: Please Call
Floor plans are artist's rendering. All dimensions are approximate. Actual product and specifications may vary in dimension or detail. Not all features are available in every rental home. Prices and availability are subject to change. Rent is based on monthly frequency. Additional fees may apply, such as but not limited to package delivery, trash, water, amenities, etc. Deposits vary. Please see a representative for details.
Manager Info
Goldberg Companies
Sunday
Tours by appointment only
Monday
10:00 AM - 06:00 PM
Tuesday
10:00 AM - 06:00 PM
Wednesday
10:00 AM - 06:00 PM
Thursday
10:00 AM - 06:00 PM
Friday
10:00 AM - 06:00 PM
Saturday
Tours by appointment only
Schools
Data by Greatschools.org
Note: GreatSchools ratings are based on a comparison of test results for all schools in the state. It is designed to be a starting point to help parents make baseline comparisons, not the only factor in selecting the right school for your family. Learn More
Features
Interior
Air Conditioning
Balcony
Cable Ready
Ceiling Fan(s)
Dishwasher
Garden Tub
Hardwood Flooring
Microwave
Oversized Closets
Smoke Free
Stainless Steel Appliances
Washer & Dryer In Unit
Garbage Disposal
Patio
Refrigerator
Community
Business Center
Clubhouse
Emergency Maintenance
Extra Storage
Fitness Center
Pet Park
Swimming Pool
Conference Room
On Site Maintenance
On Site Management
EV Charging Stations
Lifestyles
New Construction
Other
Additional Storage
Next To Innovation Park
Game Room W/ Mini Bowling & Billiards
Conference Room W/ Business Center
Social Lounge W/ Kitchen
Coffee Lounge
Courtyard Pond W/ Shaded Deck & Walking Path
Heated Underground Parking Garage
Smoke-Free Community
Dog Park
Package Delivery Lockers
Outdoor Exercise Equipment
Carriage Homes W/ Attached Garages
Guest Suites Available
24-Hour Emergency Maintenance
On-Site Management
Professionally Owner-Managed
Multi-Story Clubhouse
Bike Racks
Outdoor Lounge W/ Firepit
Matrix(r) Equipment
Free Weights/virtual Training/juice Bar
Large Undermount Sinks
Trendy Tile Backsplash
In-Suite Washer & Dryer
Quartz Countertops
Hardwood Inspired Flooring
Designer Light Fixtures
Walk-In Closets
Frameless Walk-In Showers
Virtual Golf Simulator
Professional Caliber Fitness Studio
Heated Saltwater Pool W/ Sun-Shelf
Central Heating/ac
Ceiling Fans
42" Kitchen Cabinetry
Patios/balconies
9.5 Ft. Ceilings
Garden Soaking Tubs
Outdoor Entertainment
Sunken Firepit
Pet Spa
Car Charging Stations
Fully-Equipped Kitchens
Electric Top Ranges
Double-Sided Refrigerators
Microwaves
Dishwashers
Add'l Sqft
Corner Unit
We take fraud seriously. If something looks fishy, let us know.

