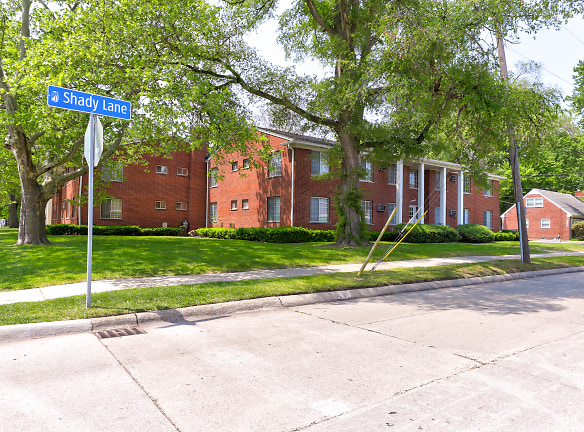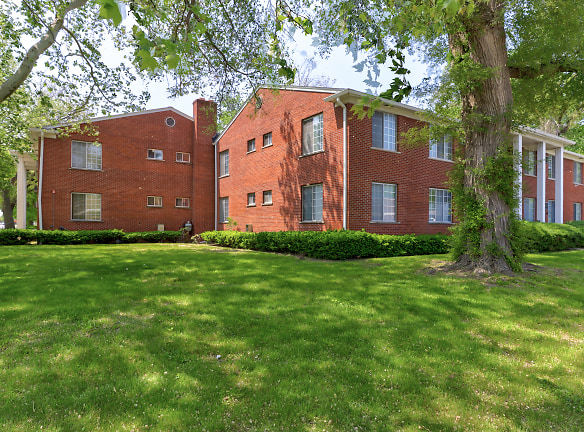- Home
- Michigan
- Saint-Clair-Shores
- Apartments
- Mauer Manor Apartments
$995+per month
Mauer Manor Apartments
21633 Greater Mack Ave
Saint Clair Shores, MI 48080
1 bed, 1 bath • 990+ sq. ft.
Managed by Mauer Manor
Quick Facts
Property TypeApartments
Deposit$--
Application Fee0
Lease Terms
Leases range from 1 year to 3 years. Month-to-month rentals are considered on a case-by-case basis. In an effort to create the most friendly living experience possible, Mauer Manor reserves the right to initiate certain rules and regulations during the te
Pets
No Pets
* No Pets
Description
Mauer Manor Apartments
The Mauer Manor Apartments are located on the border of Grosse Pointe Woods and St. Clair Shores, MI. St. Clair Shores, well known for the development of the 'Nautical Mile. Grosse Pointe/St. Clair Shores is a beautiful city offering tenants the best of what Lake St. Clair can offer. There are currently 24 single bedroom apartments available. Each apartment has the amenities one expects from a properly operated apartment complex, and more. Now, each unit can be equipped with granite countertops! With over 990 square feet of living space, the Mauer Manor Apartment Complex is ideal living. Offered between $600-$675 per month, the Mauer Manor Apartment complex is the most competitively priced apartments in St. Clair Shores, MI. Each unit is meticulously painted, flush with new pad and carpeting, and equipped with excellent appliances. What separates Mauer Manor from its competitors is its commitment and management to rehabilitation-each apartment is meticulously maintained. Room Dimensions: Bedroom: 12 X 13 Dinning Room: 10 X 11 Living Room: 21 X 13 Kitchen: 8.5 X 4.5 ------ Each Apartment has the following special features: * Available Granite countertops! * Meticulous paint and design (new tenants can select colors and styles) * New carpet and padding (new tenants can select color and grade) * Two double closets in bedroom * One deluxe Linen Closet in hallway * Air conditioning * Two double closets in hallway * Inter-com system for visitors * Central heating system (heat included in rent) * Cable TV ready (comcast is provider) * High Speed Internet available (comcast is provider) * Individual Storage facility * Community coin operated laundry center * Dedicated smoke detectors * Dedicated fire extinguishers * Weekly garbage removal * Multiple parking spaces per tenant * Water sprinkler system in each basement
Floor Plans + Pricing
Plan A/Master Floor Plan

$995+
1 bd, 1 ba
990+ sq. ft.
Terms: Per Month
Deposit: Please Call
Floor plans are artist's rendering. All dimensions are approximate. Actual product and specifications may vary in dimension or detail. Not all features are available in every rental home. Prices and availability are subject to change. Rent is based on monthly frequency. Additional fees may apply, such as but not limited to package delivery, trash, water, amenities, etc. Deposits vary. Please see a representative for details.
Manager Info
Mauer Manor
Sunday
09:00 AM - 06:00 PM
Monday
09:00 AM - 06:00 PM
Tuesday
09:00 AM - 06:00 PM
Wednesday
09:00 AM - 06:00 PM
Thursday
09:00 AM - 06:00 PM
Friday
09:00 AM - 06:00 PM
Saturday
09:00 AM - 06:00 PM
Schools
Data by Greatschools.org
Note: GreatSchools ratings are based on a comparison of test results for all schools in the state. It is designed to be a starting point to help parents make baseline comparisons, not the only factor in selecting the right school for your family. Learn More
Features
Interior
Air Conditioning
Alarm
Cable Ready
Dishwasher
Hardwood Flooring
Loft Layout
New/Renovated Interior
Oversized Closets
Smoke Free
Some Paid Utilities
Housekeeping Available
Garbage Disposal
Refrigerator
Energy Star certified Appliances
Community
Laundry Facility
Lifestyles
Remodeled
Other
Assigned Parking
Granite Countertops
Carpeting
We take fraud seriously. If something looks fishy, let us know.

