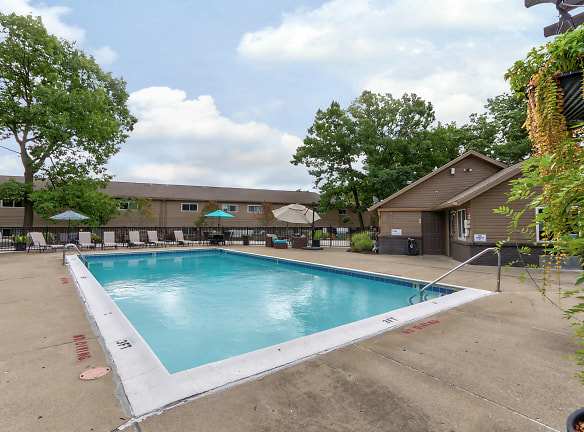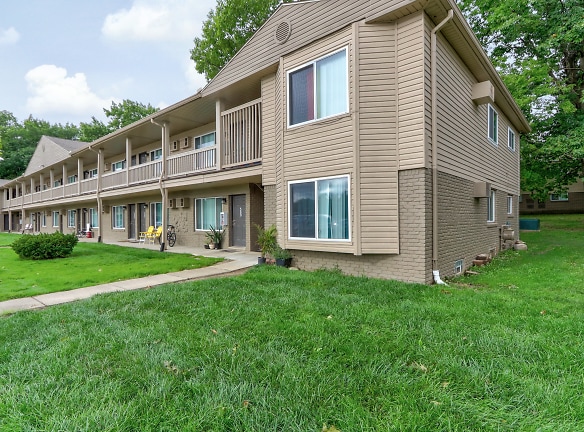- Home
- Michigan
- South-Lyon
- Apartments
- Water's Edge Apartments
$1,019+per month
Water's Edge Apartments
549 Lakewood Dr
South Lyon, MI 48178
1-2 bed, 1 bath • 800+ sq. ft.
4 Units Available
Managed by M2 Property Group, LLC
Quick Facts
Property TypeApartments
Deposit$--
Application Fee50
Lease Terms
12-Month
Pets
Cats Allowed, Dogs Allowed
* Cats Allowed At Waters Edge Apartments we welcome cats and dogs to our community. We understand that your pet is a part of your family. The monthly pet rent for up to two pets is $15 per month. The maximum combined weight for up to two pets is 60 lbs. The Vet must verify in writing that the pet(s) will not exceed this weight limit when fully grown. There is also a $250 non-refundable pet fee. Breed restrictions apply. Ask one of our professional leasing team members for details., Dogs Allowed At Waters Edge Apartments we welcome cats and dogs to our community. We understand that your pet is a part of your family. The monthly pet rent for up to two pets is $15 per month. The maximum combined weight for up to two pets is 60 lbs. The Vet must verify in writing that the pet(s) will not exceed this weight limit when fully grown. There is also a $250 non-refundable pet fee. Breed restrictions apply. Ask one of our professional leasing team members for details.
Description
Water's Edge
Welcome to Water's Edge, your tranquil retreat nestled among mature shade trees and lush landscaping, overlooking a serene lake. Our community has recently undergone extensive renovations, providing you with a refreshed living experience.
At Water's Edge, you'll find a selection of one- and two-bedroom apartment homes, each with a private entrance, air conditioning, and spacious closets, among other amenities. The upgraded homes feature brand new flooring, energy-efficient kitchen appliances, maple cabinetry, and elegant faux granite countertops.
During the warm summer months, unwind by our sparkling swimming pool, enjoy our expansive patio with conversation seating and fire top tables, explore nearby nature trails, indulge in some leisurely fishing in our private pond, or simply relax under the shade of our majestic trees with a good book. Our community is just a brief stroll away from small town delights, including shopping, dining, parks, and more.
With convenient access to I-96, you're perfectly situated to explore the attractions of Ann Arbor, Novi, South Lyon, and Detroit. For outdoor enthusiasts, Kensington Lake and Park, as well as the Riverbank Golf Course, offer exciting nearby options. Shopaholics can delight in a visit to the Twelve Oaks Mall.
At Water's Edge, there's something for everyone. Join our vibrant community and start enjoying all that we have to offer today.
Pricing and availability subject to change without notice.
At Water's Edge, you'll find a selection of one- and two-bedroom apartment homes, each with a private entrance, air conditioning, and spacious closets, among other amenities. The upgraded homes feature brand new flooring, energy-efficient kitchen appliances, maple cabinetry, and elegant faux granite countertops.
During the warm summer months, unwind by our sparkling swimming pool, enjoy our expansive patio with conversation seating and fire top tables, explore nearby nature trails, indulge in some leisurely fishing in our private pond, or simply relax under the shade of our majestic trees with a good book. Our community is just a brief stroll away from small town delights, including shopping, dining, parks, and more.
With convenient access to I-96, you're perfectly situated to explore the attractions of Ann Arbor, Novi, South Lyon, and Detroit. For outdoor enthusiasts, Kensington Lake and Park, as well as the Riverbank Golf Course, offer exciting nearby options. Shopaholics can delight in a visit to the Twelve Oaks Mall.
At Water's Edge, there's something for everyone. Join our vibrant community and start enjoying all that we have to offer today.
Pricing and availability subject to change without notice.
Floor Plans + Pricing
1BD 1BATH UPDATED

$1,139+
1 bd, 1 ba
800+ sq. ft.
Terms: Per Month
Deposit: Please Call
1BDRM 1BATH

$1,019+
1 bd, 1 ba
800+ sq. ft.
Terms: Per Month
Deposit: Please Call
2BD 1BATH UPDATED

$1,289+
2 bd, 1 ba
900+ sq. ft.
Terms: Per Month
Deposit: Please Call
2BDRM 1BATH

$1,179+
2 bd, 1 ba
900+ sq. ft.
Terms: Per Month
Deposit: Please Call
Floor plans are artist's rendering. All dimensions are approximate. Actual product and specifications may vary in dimension or detail. Not all features are available in every rental home. Prices and availability are subject to change. Rent is based on monthly frequency. Additional fees may apply, such as but not limited to package delivery, trash, water, amenities, etc. Deposits vary. Please see a representative for details.
Manager Info
M2 Property Group, LLC
Monday
09:00 AM - 06:00 PM
Tuesday
09:00 AM - 06:00 PM
Wednesday
09:00 AM - 06:00 PM
Thursday
09:00 AM - 06:00 PM
Friday
09:00 AM - 06:00 PM
Saturday
10:00 AM - 02:00 PM
Schools
Data by Greatschools.org
Note: GreatSchools ratings are based on a comparison of test results for all schools in the state. It is designed to be a starting point to help parents make baseline comparisons, not the only factor in selecting the right school for your family. Learn More
Features
Interior
Air Conditioning
Cable Ready
Ceiling Fan(s)
New/Renovated Interior
Oversized Closets
View
Garbage Disposal
Refrigerator
Community
Accepts Electronic Payments
Basketball Court(s)
Business Center
Clubhouse
Emergency Maintenance
Extra Storage
Fitness Center
High Speed Internet Access
Laundry Facility
Pet Park
Public Transportation
Swimming Pool
On Site Maintenance
On Site Management
Community Garden
Pet Friendly
Lifestyles
Pet Friendly
Other
Select units have Walk-in closets
Vinyl or Pergo Flooring with selected apartment...
Window Coverings
Community Gardens
Pet Salon
Fenced Pet Parks and Pet Stations
Picnic/Grilling Stations
Pond
Private Entrance
Sports Court
We take fraud seriously. If something looks fishy, let us know.

