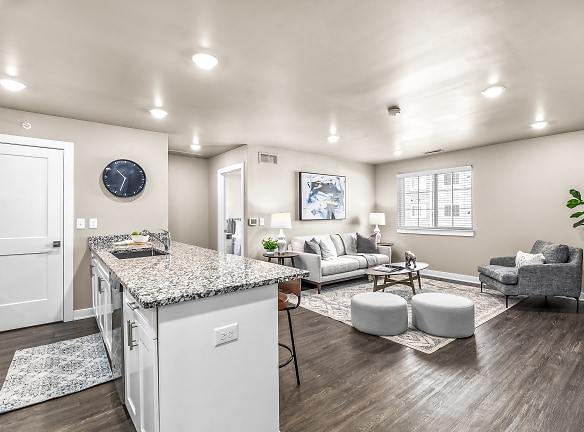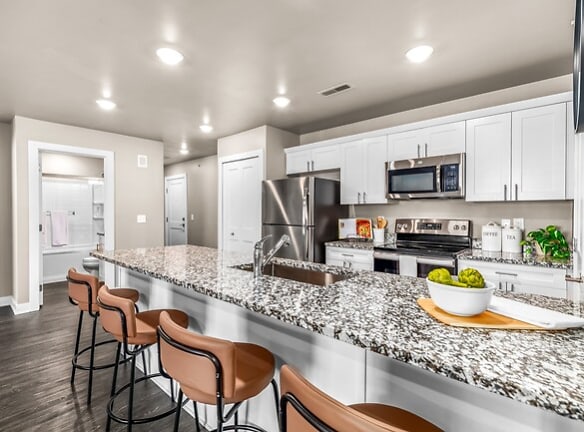- Home
- Michigan
- Sterling-Heights
- Apartments
- Sterling Landings Apartments
$1,200+per month
Sterling Landings Apartments
34792 Oceanview Drive
Sterling Heights, MI 48312
1-3 bed, 1-2 bath • 560+ sq. ft.
Managed by Gallo Companies
Quick Facts
Property TypeApartments
Deposit$--
Lease Terms
6-Month, 7-Month, 8-Month, 9-Month, 10-Month, 11-Month, 12-Month
Pets
Cats Allowed, Dogs Allowed
* Cats Allowed, Dogs Allowed Weight Restriction: 35 lbs
Description
Sterling Landings
Welcome to Sterling Landings, Sterling Heights' newest luxury community!
Our newly-constructed apartment homes were built with one person in mind: You. Each apartment home has top of the line finishes and features, such as luxury vinyl plank flooring, beautiful granite countertops, full size appliances and a washer and dryer. We know that life can be hectic and busy, which is why we've worked so hard to build you a home with all of the modern conveniences that are necessary to help relax and recharge.
Call to schedule a tour of the Sterling Landings community and secure your apartment home today!
Our newly-constructed apartment homes were built with one person in mind: You. Each apartment home has top of the line finishes and features, such as luxury vinyl plank flooring, beautiful granite countertops, full size appliances and a washer and dryer. We know that life can be hectic and busy, which is why we've worked so hard to build you a home with all of the modern conveniences that are necessary to help relax and recharge.
Call to schedule a tour of the Sterling Landings community and secure your apartment home today!
Floor Plans + Pricing
1 Bedroom - Second or Third Floor Style 104

1 Bedroom - First Floor Style 102

One Bedroom - First Floor - ADA Modified

One Bedroom - First Floor

1 Bedroom - Second Floor Style 103

1 Bedroom - First Floor Style 101

1 Bedroom - First Floor - ADA Modified Style 105

One Bedroom - Second Floor

1 Bedroom - Second or Third Floor Style 106

2 Bedroom - Second or Third Floor Style 204

2 Bedroom - First Floor Style 205

2 Bedroom - Second or Third Floor Style 202

2 Bedroom - First Floor Style 203

Two Bedroom - First Floor - ADA Modified

Two Bedroom - First Floor

2 Bedroom - Second or Third Floor Style 201

Two Bedroom - Second Floor

Three Bedroom - Second Floor

Floor plans are artist's rendering. All dimensions are approximate. Actual product and specifications may vary in dimension or detail. Not all features are available in every rental home. Prices and availability are subject to change. Rent is based on monthly frequency. Additional fees may apply, such as but not limited to package delivery, trash, water, amenities, etc. Deposits vary. Please see a representative for details.
Manager Info
Gallo Companies
Monday
09:00 AM - 06:00 PM
Tuesday
09:00 AM - 06:00 PM
Wednesday
09:00 AM - 06:00 PM
Thursday
09:00 AM - 06:00 PM
Friday
09:00 AM - 06:00 PM
Saturday
09:00 AM - 03:00 PM
Schools
Data by Greatschools.org
Note: GreatSchools ratings are based on a comparison of test results for all schools in the state. It is designed to be a starting point to help parents make baseline comparisons, not the only factor in selecting the right school for your family. Learn More
Features
Interior
Air Conditioning
Cable Ready
Dishwasher
Hardwood Flooring
Microwave
New/Renovated Interior
Oversized Closets
Smoke Free
Stainless Steel Appliances
Washer & Dryer In Unit
Garbage Disposal
Refrigerator
Community
Accepts Credit Card Payments
Accepts Electronic Payments
Emergency Maintenance
High Speed Internet Access
Public Transportation
On Site Maintenance
On Site Management
Pet Friendly
Lifestyles
Pet Friendly
Other
Bike Racks
Pet friendly
Covered parking available
Plush carpet
BBQ/Picnic Area
Granite countertops
Electronic Thermostat
In-home washer and dryer
Smoke-free community
Central air
Furnished apartments available
RING video doorbells
Cable & internet ready
Luxury vinyl plank flooring
Online resident portal/rent payment
24-hour emergency maintenance
Wheelchair Access
Private entrance
We take fraud seriously. If something looks fishy, let us know.

