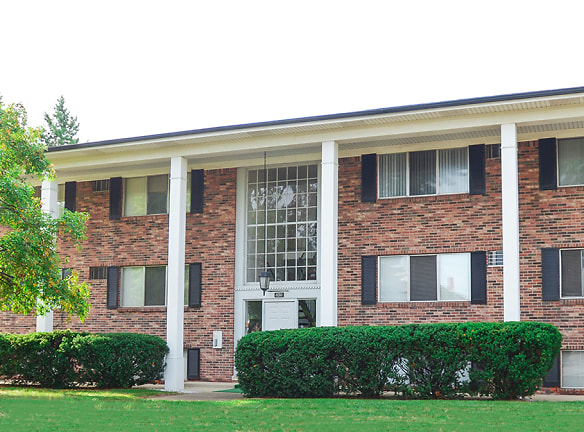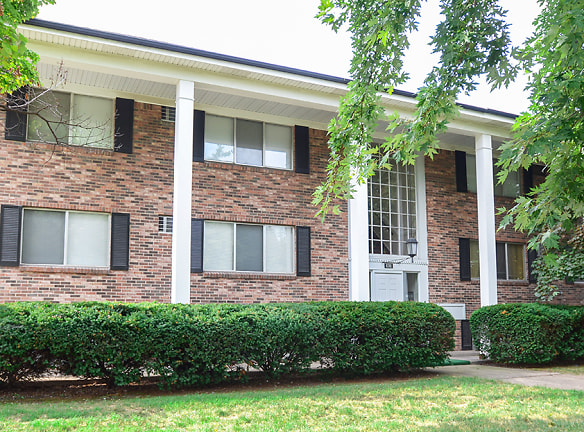- Home
- Michigan
- Sterling-Heights
- Apartments
- Somerset Manor East Apartments
$830+per month
Somerset Manor East Apartments
8100 Denwood Dr
Sterling Heights, MI 48312
Studio-2 bed, 1 bath • 350+ sq. ft.
1 Unit Available
Managed by Princeton Management
Quick Facts
Property TypeApartments
Deposit$--
Application Fee50
Lease Terms
6-Month, 12-Month
Pets
Cats Allowed, Dogs Allowed
* Cats Allowed $250 (non-refundable) pet fee per pet & $25 monthly pet rent per pet., Dogs Allowed Weight Restriction: 40 lbs
Description
Somerset Manor East
Resort-style living every day! Somerset Manor East Apartments offer spacious one and two-bedroom apartment homes with an open layout and large windows. We provide individually controlled baseboard heat for all apartments and gas for our modern gas ranges in every kitchen. We also include ceiling fans for our large dining rooms and each bedroom with huge closets in every apartment. Enjoy the community with our sparkling heated pool, bbq grills, and gazebos to provide shade and a semi-private-out area for gatherings.
Enjoy easy access to all surroundings with I-696 and I-75 just minutes away. You can either head out toward downtown Rochester or enjoy the local shopping, dining, colleges, and parks. Take advantage of being right next door to Maple Lane Golf Course or MJR Cinema whether you prefer indoor or outdoor activities.
Our professional office staff, friendly maintenance team, and 24-hour emergency maintenance service will see to your needs. Stop by soon and see your new home at Somerset Manor East.
Enjoy easy access to all surroundings with I-696 and I-75 just minutes away. You can either head out toward downtown Rochester or enjoy the local shopping, dining, colleges, and parks. Take advantage of being right next door to Maple Lane Golf Course or MJR Cinema whether you prefer indoor or outdoor activities.
Our professional office staff, friendly maintenance team, and 24-hour emergency maintenance service will see to your needs. Stop by soon and see your new home at Somerset Manor East.
Floor Plans + Pricing
1 BR

$905+
1 bd, 1 ba
700+ sq. ft.
Terms: Per Month
Deposit: Please Call
2 BR

$1,055+
2 bd, 1 ba
800+ sq. ft.
Terms: Per Month
Deposit: Please Call
Studio

$830+
Studio, 1 ba
350-360+ sq. ft.
Terms: Per Month
Deposit: Please Call
Floor plans are artist's rendering. All dimensions are approximate. Actual product and specifications may vary in dimension or detail. Not all features are available in every rental home. Prices and availability are subject to change. Rent is based on monthly frequency. Additional fees may apply, such as but not limited to package delivery, trash, water, amenities, etc. Deposits vary. Please see a representative for details.
Manager Info
Princeton Management
Sunday
Closed.
Monday
09:00 AM - 05:00 PM
Tuesday
09:00 AM - 05:00 PM
Wednesday
09:00 AM - 05:00 PM
Thursday
09:00 AM - 05:00 PM
Friday
09:00 AM - 05:00 PM
Saturday
Closed.
Schools
Data by Greatschools.org
Note: GreatSchools ratings are based on a comparison of test results for all schools in the state. It is designed to be a starting point to help parents make baseline comparisons, not the only factor in selecting the right school for your family. Learn More
Features
Interior
Air Conditioning
Cable Ready
Ceiling Fan(s)
Gas Range
Microwave
Oversized Closets
Some Paid Utilities
Garbage Disposal
Refrigerator
Community
Accepts Electronic Payments
Emergency Maintenance
Extra Storage
High Speed Internet Access
Laundry Facility
Swimming Pool
On Site Maintenance
On Site Management
Pet Friendly
Lifestyles
Pet Friendly
Other
Gas, Heat, Water, Trash, Sewer included
Spacious One and Two Bedroom Apartment Homes
Walk-in Closet
Linen Closet
Storage area
Picnic Area
Courtyard
Online Resident Services
Online Electronic Payments
On Site Snow Removal
Friendly Staff
Laundry Facilities In Each Building
Walking distance to Shopping & Leisure
We take fraud seriously. If something looks fishy, let us know.

