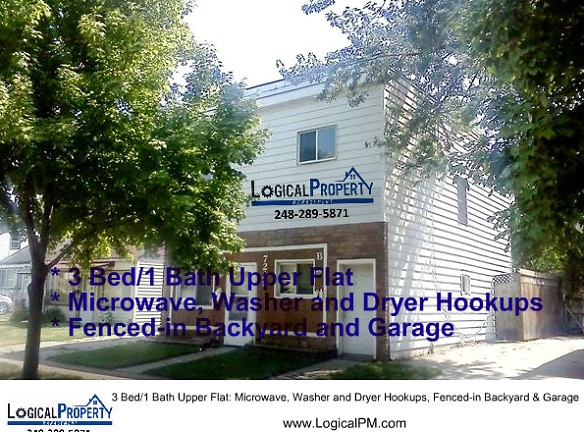$1,100per month
7228 Chalmers Ave unit CHLMRS7228_U
Warren, MI 48091
3 bed, 1 bath • 901 sq. ft.
Quick Facts
Property TypeHouses And Homes
Deposit$--
Lease Terms
Per Month
Pets
Dogs Call For Details, Cats Call For Details
Description
7228 Chalmers Ave
Note: Call Marketing at (248) 209-6824 for the LockBox Code 3D VIRTUAL TOUR AVAILABLE *** NOTE: "Ask about our Security Deposit Replacement option, so your MoveIn funds are less!" *Qualified applicants only This 3 Bedroom Upper Flat home is just minutes from Groesbeck and Weigand Parks as well as the amenities on 8 Mile (White Castle, Chase Bank), 9 Mile (Walgreens, McDonalds), and Van Dyke (The Vary Fine Food Mart, just 2 blocks away!) The kitchen brings in a simple yet elegant design with its countertop, dual-bowl stainless steel sink, and plenty of top and bottom oak cabinetry for easy storage. There is also an allotted space for your appliances. The new flooring blends well with the new paint. The bathroom offers a bright and white ambiance set with laminated flooring that compliments well with the white tub, vanity, toilet, and new paint. There is also a mirror that hides a medicine cabinet. Coming in from the front door is the nice living room that offers spacious living room space with wide windows that give off natural sunlight. All 3 bedrooms have the same nice flooring, a closet for each and new paint. Outside, at the front, is the nicely manicured lawn, and at the rear is the 1.5 Car detached garage within the fenced-in backyard. INFORMATION: Address: 7228 Chalmers Ave Upper Warren, MI 48091 Availability: Immediately Rent: $1,100 Security Deposit: 1.5 months Style: Upper (Flat) Square Ft: 1670 # Bedrooms: 3 # Baths: 1 Bedroom 1: 11 x 9 Bedroom 2: 11 x 9 Bedroom 3: 10 x 9 Kitchen: 12 x 8 Living Room: 14 x 11 Foundation: Slab Garage: 1.5 Car (Shared) HVAC: Forced Air Schools: Van Dyke Amenities: Microwave, Fenced-in Backyard, Washer & Dryer Hookup Year Built: 1946 Lot Size: 40 x 109 Location: 9 blcks S of 9 Mile, 2nd blck W off Van Dyke Pets: Furry Companions Are Most Welcome! (Additional fees based on size & breed) Spec Policies: The rental/lease will comply with the City of Detroit Ordinance, regulating the use of criminal background checks - with criminal backgrounds a fair opportunity. More info, call Office of Civil Rights *All measurements are approximate and renters must do their own verification. Reminder: Our Marketing Department hours are from 9 am-6 pm/EST (Mon-Fri). NO SUPPORT for showings from 6 pm-8 pm/EST and weekends.
Manager Info
Schools
Data by Greatschools.org
Note: GreatSchools ratings are based on a comparison of test results for all schools in the state. It is designed to be a starting point to help parents make baseline comparisons, not the only factor in selecting the right school for your family. Learn More
Features
Interior
Extra Storage
Community
Extra Storage
Other
Courtyard
Garage
We take fraud seriously. If something looks fishy, let us know.
