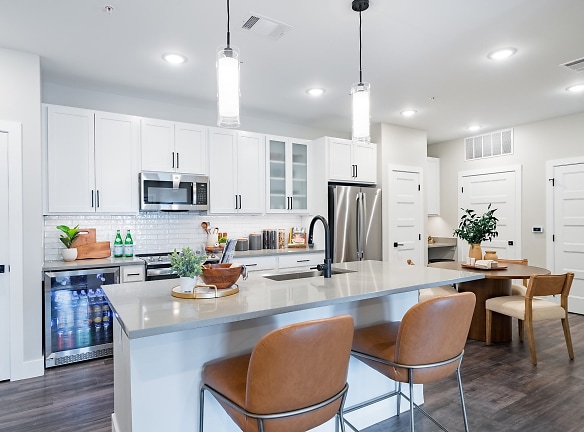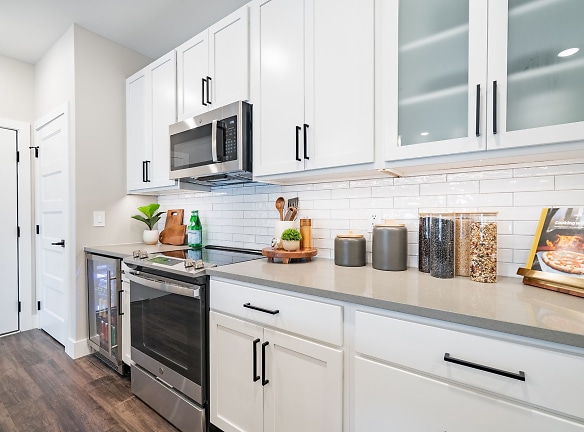- Home
- Montana
- Bozeman
- Apartments
- 19th And Graf Apartments
Contact Property
$2,120+per month
19th And Graf Apartments
2900 S 21st Ave
Bozeman, MT 59718
1-3 bed, 1-2 bath • 723+ sq. ft.
5 Units Available
Managed by RAM Partners, LLC
Quick Facts
Property TypeApartments
Deposit$--
Application Fee50
Lease Terms
Variable, 12-Month
Pets
Cats Allowed, Dogs Allowed
* Cats Allowed Dog's & Cats Welcome. No Aggressive Breeds Deposit: $--, Dogs Allowed Dog's & Cats Welcome. No Aggressive Breeds Deposit: $--
Description
19th and Graf
19th & Graf is a brand new community of apartments in Bozeman, Montana. Located with convenient access to both the downtown and university campus. Our community offers one, two, and three bedroom luxury apartments that combine sophisticated style and trendsetting charm. Here, you will find lifestyle enhancing amenities, including a resort-style swimming pool with grilling areas, outdoor fire pit, putting green, dog park, bike storage and wash station, an upscale fitness center, cyber lounge, and game room. Coming soon > Redefining Luxury! The second phase of our luxury apartment community is set to redefine modern living with a host of featured amenities including a breathtaking resort-style pool boasting a tranquil Baja shelf, and in-pool cabanas. Complementing this aquatic oasis is a state-of-the-art club-inspired fitness center, featuring cutting-edge equipment and tailored workout spaces.
Floor Plans + Pricing
Amsterdam

Anderson

Aspen

Alpine

Bodhi

Bozeman

Brackett

Bishop

Blackmore

Chestnut

Cameron

Floor plans are artist's rendering. All dimensions are approximate. Actual product and specifications may vary in dimension or detail. Not all features are available in every rental home. Prices and availability are subject to change. Rent is based on monthly frequency. Additional fees may apply, such as but not limited to package delivery, trash, water, amenities, etc. Deposits vary. Please see a representative for details.
Manager Info
RAM Partners, LLC
Monday
09:00 AM - 05:30 PM
Tuesday
09:00 AM - 05:30 PM
Wednesday
09:00 AM - 05:30 PM
Thursday
09:00 AM - 05:30 PM
Friday
09:00 AM - 05:30 PM
Saturday
10:00 AM - 05:00 PM
Schools
Data by Greatschools.org
Note: GreatSchools ratings are based on a comparison of test results for all schools in the state. It is designed to be a starting point to help parents make baseline comparisons, not the only factor in selecting the right school for your family. Learn More
Features
Interior
Oversized Closets
Stainless Steel Appliances
Refrigerator
Community
Business Center
Emergency Maintenance
Fitness Center
Hot Tub
Pet Park
EV Charging Stations
Pet Friendly
Lifestyles
Pet Friendly
Other
Refreshing Oversize Spa
Designer Quartz Countertops
Fitness Club w/ Strength and Cardio Gym
Concealed Under Cabinet Kitchen Lighting
Grilling Stations & Community Social Area
Luxury Blackout Roller Shades
Outdoor Firepits with Cozy Seating
Dog Parks with Dog Agility Equipment
Putting Green
Glass Front Beverage Fridges Available*
Self-Serve Dog Spa
Energy Efficient LED Designer Lighting Throughout
Sporting Lawn with Hammock Park
Luxury Wood Look Plank Flooring Throughout
Outdoor Playground
Custom Walk In Closets With Free Slide Rails
Green Building Certified
Covered Patios & Balconies
Beautiful Mountain Views
On-Site Management with 24-Hour Online Leasing
Large Garden Style Soaking Tubs
Resort Style Backlit Mirrors In All Bathrooms
Open 9' Ceilings Throughout
Central Heating & Air
Matte Black Hardware & Fixtures
Shaker Style Cabinetry & Trim
Stand Up Showers With Italian Sliding Doors*
We take fraud seriously. If something looks fishy, let us know.

