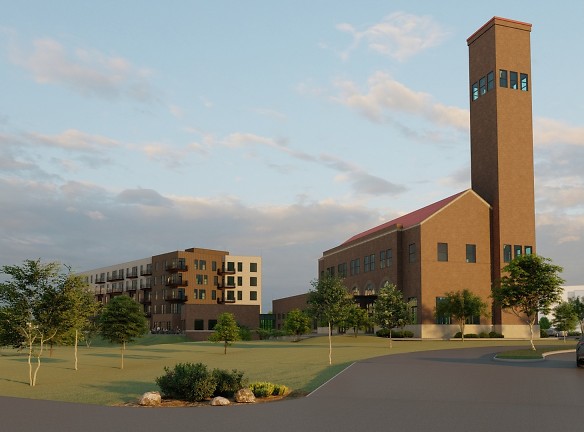- Home
- Montana
- Great-Falls
- Apartments
- The Station Lofts Apartments
$1,445+per month
The Station Lofts Apartments
119 River Drive North
Great Falls, MT 59401
1-2 bed, 1-2 bath • 595+ sq. ft.
Managed by Entrust Property Solutions
Quick Facts
Property TypeApartments
Deposit$--
NeighborhoodDowntown
Lease Terms
9-Month, 10-Month, 11-Month, 12-Month
Pets
Cats Allowed, Dogs Allowed
* Cats Allowed To help ensure ALL of our residents understand our pet and animal-related policies, we use a third-party screening service and require everyone to complete a pet profile, a "no pet" profile, or request accommodation for an assistance animal. This process ensures we have formalized pet and animal-related policy acknowledgments and more accurate records to create greater mutual accountability. If you are unable to complete a profile online and need help, please contact the leasing office. Weight Restriction: 30 lbs, Dogs Allowed Breed Restrictions:Pit Bull Terriers - Staffordshire Terriers - Rottweilers - German Shepherds - Presa Canarios - Chows Chows - Doberman Pinschers - Akitas - Wolf-hybrids - Mastiffs - Cane Corsos - Great Danes - Siberian Huskies - Alaskan Malamutes - Any aggressive behavior in any breed will result in removal of the animal or lease termination. Weight Restriction: 80 lbs
Description
The Station Lofts
The Station Lofts, located in the heart of Great Falls, at The Milwaukee Station. Residents will enjoy easy access to all the city has to offer, at our brand-new, luxury apartments.
Whether it?s the vibrant local culture, nearby dining options, or scenic riverfront views, these apartments are a fantastic choice.
Move-ins will begin in October 2024, reserve your dream apartment today.
Whether it?s the vibrant local culture, nearby dining options, or scenic riverfront views, these apartments are a fantastic choice.
Move-ins will begin in October 2024, reserve your dream apartment today.
Floor Plans + Pricing
Studio Suite Premium

$1,495
1 bd, 1 ba
595+ sq. ft.
Terms: Per Month
Deposit: Please Call
Studio Suite

$1,445
1 bd, 1 ba
595+ sq. ft.
Terms: Per Month
Deposit: Please Call
1 Bedroom Corner

$1,550
1 bd, 1 ba
613+ sq. ft.
Terms: Per Month
Deposit: Please Call
1 Bedroom Premium Corner

$1,600
1 bd, 1 ba
613+ sq. ft.
Terms: Per Month
Deposit: Please Call
Studio Suite Premium II

$1,575
1 bd, 1 ba
670+ sq. ft.
Terms: Per Month
Deposit: Please Call
Studio Suite Deluxe

$1,525
1 bd, 1 ba
670+ sq. ft.
Terms: Per Month
Deposit: Please Call
1 Bedroom Premium

$1,645
1 bd, 1 ba
770+ sq. ft.
Terms: Per Month
Deposit: Please Call
1 Bedroom

$1,595
1 bd, 1 ba
770+ sq. ft.
Terms: Per Month
Deposit: Please Call
1 Bedroom ADA

$1,595+
1 bd, 1 ba
770+ sq. ft.
Terms: Per Month
Deposit: Please Call
2 Bedroom

$2,195
2 bd, 2 ba
1165+ sq. ft.
Terms: Per Month
Deposit: Please Call
2 Bedroom ADA

$2,195
2 bd, 2 ba
1165+ sq. ft.
Terms: Per Month
Deposit: Please Call
2 Bedroom Deluxe

$2,295
2 bd, 2 ba
1290+ sq. ft.
Terms: Per Month
Deposit: Please Call
2 Bedroom Premium

$2,345
2 bd, 2 ba
1290+ sq. ft.
Terms: Per Month
Deposit: Please Call
Floor plans are artist's rendering. All dimensions are approximate. Actual product and specifications may vary in dimension or detail. Not all features are available in every rental home. Prices and availability are subject to change. Rent is based on monthly frequency. Additional fees may apply, such as but not limited to package delivery, trash, water, amenities, etc. Deposits vary. Please see a representative for details.
Manager Info
Entrust Property Solutions
Sunday
Closed
Monday
By Appointment Only
Tuesday
By Appointment Only
Wednesday
By Appointment Only
Thursday
By Appointment Only
Friday
By Appointment Only
Saturday
Closed
Schools
Data by Greatschools.org
Note: GreatSchools ratings are based on a comparison of test results for all schools in the state. It is designed to be a starting point to help parents make baseline comparisons, not the only factor in selecting the right school for your family. Learn More
Features
Interior
Air Conditioning
Balcony
New/Renovated Interior
Washer & Dryer In Unit
Patio
Refrigerator
Community
Fitness Center
Trail, Bike, Hike, Jog
On Site Maintenance
On Site Management
Lifestyles
New Construction
Other
Onsite Maintenance
Parking Garage
Parks and Trails
River Front
New Construction
Secure Entry
Online Resident Portal
Downtown Location
Fully Equipped Kitchen
Keyless Apartment Entry
Pet Friendly
We take fraud seriously. If something looks fishy, let us know.
