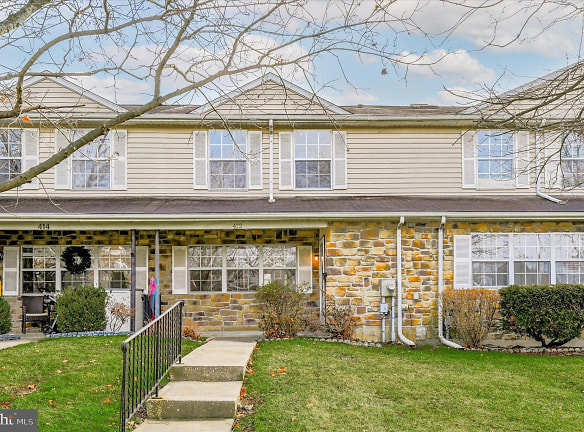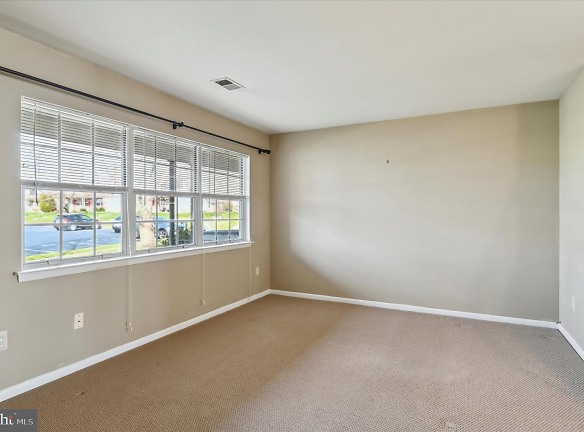$2,200per month
412 Devon Ct
Downingtown, PA 19335
3 bed, 2.5 bath • 1,408 sq. ft.
Active
Managed by North Penn Regional Realty Geoff Slick
Quick Facts
Property TypeTownhouses And Condos
Deposit$--
Pets
Dogs Call For Details, Cats Call For Details
Description
412 Devon Ct
Welcome 412 Devon Ct, Downingtown. a beautiful 3 bedrooms, 2 and a half bath town house in the Beaver Run Knoll neighborhood. This home features a welcoming front porch, spacious interior plus central air and forced air heat. The living room has 3 large windows for natural light and wall to wall berber carpet. The dining room has chair rail molding and berber carpet, as well. The kitchen features: GE electric cooktop; Bosch dishwasher, new refrigerator, plus a walk out access door to the back patio, backyard and your bonus shed 9' x 4' inside for additional storage. In the back of the kitchen is access to you laundry room (Maytag .washer and Maytag dryer provided). There is also spacious closet on this floor as well. Finishing this level is a powder room, which is in the process of being repainted. The second floor has 3 spacious bedrooms all with wall to wall carpeting. The hall bath has a skylight, and ceramic tile walls and floor. The primary bedroom has a ceiling fan, walk in closet, and en-suite bathroom. Your en-suite bath has floor to ceiling tile in the shower. There is also a linen closet in the hallway. Two Community Pool Memberships Paid for Tenant. Close to the following parks for outdoor activities: Marsh Creek State Park, Kerr Park, Lloyd Park, Kardon Park and Brandywine Meadows Nature Preserve. Plus its minutes from Downingtown and Thorndale Train Stations plus Downtown Downingtown, Exton and Coatesville for dining shopping and more! 1st Floor Room Sizes are as follows: Eat-in Kitchen: 14' x 9'; Laundry Room: 6' x 5'; Dining Room: 14' x 10'; Powder Room: 6' x 3'; Family Room: 19' x 12'. 2nd Floor Room Sizes: Hall Bath: 8' x 5'; Primary Bedroom: 14' x 12'; Ensuite primary bath: 5' x 7'; BR2: 10' x 13'; BR3: 12' x 9'. Don't miss the opportunity to see this property today!
Manager Info
North Penn Regional Realty Geoff Slick https://listings.listhub.net/pages/TRENDPA/PACT2057504/?channel=rentals
3yd-TRENDPA-PACT2057504
Call for office hours
Schools
Data by Greatschools.org
Note: GreatSchools ratings are based on a comparison of test results for all schools in the state. It is designed to be a starting point to help parents make baseline comparisons, not the only factor in selecting the right school for your family. Learn More
Features
Interior
Air Conditioning
Deck
Patio
Oversized Closets
Dishwasher
Community
Extra Storage
Swimming Pool
Other
Private Yard
We take fraud seriously. If something looks fishy, let us know.
Looking for more?
Some of the materials or information displayed on this page may be subject to copyright protection by another party. To the extent such copyright rights exist, the following notice applies: Copyright (c) 2024 Bright MLS. All rights reserved. All information provided by the listing agent/broker is deemed reliable but is not guaranteed and should be independently verified.

