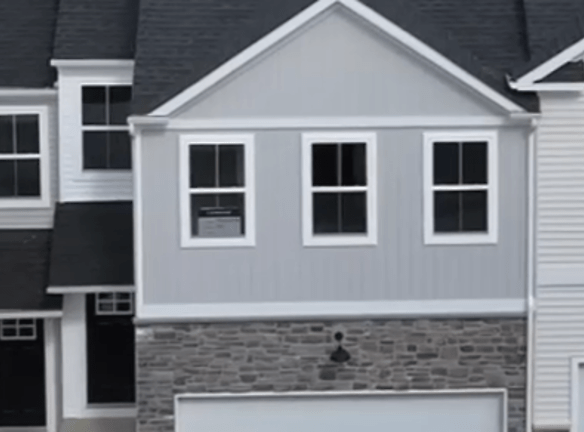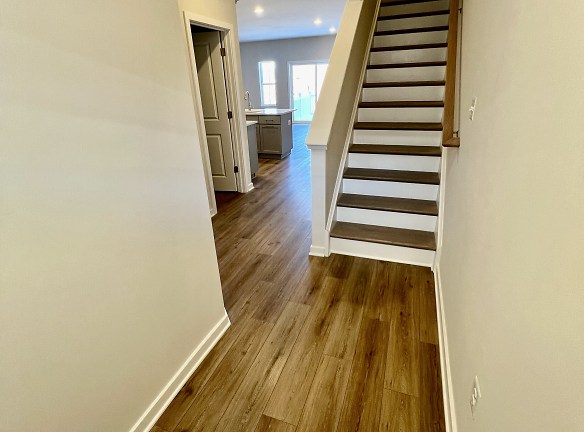- Home
- Pennsylvania
- Exton
- Townhouses And Condos
- 28 Shamrock Cir unit 28
$3,000per month
28 Shamrock Cir unit 28
Exton, PA 19341
3 bed, 2.5 bath • 1,903 sq. ft.
Quick Facts
Property TypeTownhouses And Condos
Deposit$--
Lease Terms
Per Month
Pets
Dogs Call For Details, Cats Call For Details
Description
28 Shamrock Cir
Welcome to 28 Shamrock Cir in Clover Mill! Discover modern living at its finest in this BRAND NEW home featuring the versatile Avery floorplan. With 3 bedrooms, 2.5 baths, a 2-car garage, and a spacious unfinished walkout basement, this home offers a perfect blend of style and functionality. Key Features: Open Layout: Seamlessly combine living, dining, and kitchen areas for flexible and personalized living spaces. Kitchen Delights: Well-appointed with 42" Expresso cabinets, crown molding, stylish subway tile backsplash, and quartz countertops. Great Room: The heart of the home for relaxation and entertainment, with easy flow to the deck for al fresco dining or gathering with loved ones. Bedroom Bliss: Primary suite offers privacy with a suite bathroom, extra-large closet, and convenience of bedroom-level laundry. Generous Bedrooms: Two additional bedrooms with walk-in closets perfect for home offices or versatile living spaces. Unfinished Basement: Potential for storage or future living space with walkout access to the backyard. Outdoor Extension: Enjoy the changing seasons on the extended deck, creating a seamless transition from indoor to outdoor living. Prime Location: Hosted by the well sought after Downingtown School District, complete with a STEM Academy. Flexible Lease Option: Landlord will consider a long term leases, providing flexibility to meet your unique housing needs. Bedrooms & Bathrooms: Bedrooms: 3 Full Bathrooms: 2 Half Bathrooms: 1 Interior Features: Flooring: Stylish Carpeting Heating: Natural Gas, Forced Air Cooling: Central Air Appliances & Laundry: Appliances: Includes Dryer and Washer Laundry: Shared in Unit Parking: Total Spaces: 2 Parking: Attached, Covered Property Features: Exterior: Carriage House Architecture Style Association Fees: Included in rent Common Area Maintenance: Included in rent Floor Covering: Elegant Ceramic Heating System: Forced Air Heating: Gas Not Included in Rent: Electricity Gas Water/Sewage Internet Tenant pays HOA fees that includes Snow, landscaping and trash. Bedrooms & Bathrooms: Bedrooms: 3 Full Bathrooms: 2 Half Bathrooms: 1 Interior Features: Flooring: Stylish Carpeting Heating: Natural Gas, Forced Air Cooling: Central Air Appliances & Laundry: Appliances: Includes Dryer and Washer Laundry: Shared in Unit Parking: Total Spaces: 2 Parking: Attached, Covered Property Features: Exterior: Carriage House Architecture Style Association Fees: Included in rent Common Area Maintenance: Included in rent Floor Covering: Elegant Ceramic Grounds Care: Included in rent Heating System: Forced Air Heating: Gas Not Included in Rent: Electricity Gas Water/Sewage Internet Best schools, attractions, entertainment , transport and shopping all near by: Nestled in a brand new Clover Hill community, this spacious home is strategically located for your convenience, with just a short drive to all your essential destinations: Exton Train Station: 7 minutes away Bhavani Indian Groceries: 6 minutes away Exton Square Mall: 7 minutes away Regal Movies: 4 minutes away Downingtown Schools and STEM Academy: Only 8 minutes away Produce Junction: 8 minutes away Indian Hut: 8 minutes away Main Line HealthCare Primary Care in Downingtown: 8 minutes away Downingtown S.T.E.M. Academy: 10 minutes away BJ's Wholesale, Wegmans: 7 minutes away Lowes and Walmart: 7 minutes away Downingtown Country Club: 8 minutes away Uwchlan Hills Elementary School & Beaver Creek El School: 10-12 minutes away Downington Middle School & lionville middle school : 11 minutes away Downingtown High School West Campus: 10 minutes away Be the First to Live in this Exceptional Home.
Manager Info
Schools
Data by Greatschools.org
Note: GreatSchools ratings are based on a comparison of test results for all schools in the state. It is designed to be a starting point to help parents make baseline comparisons, not the only factor in selecting the right school for your family. Learn More
Features
Interior
Patio
Washer & Dryer In Unit
Air Conditioning
Extra Storage
Community
Extra Storage
Other
-11/No_DogsAllowed
-12/No_CatsAllowed
Courtyard
Outdoor Parking
Garage
We take fraud seriously. If something looks fishy, let us know.

