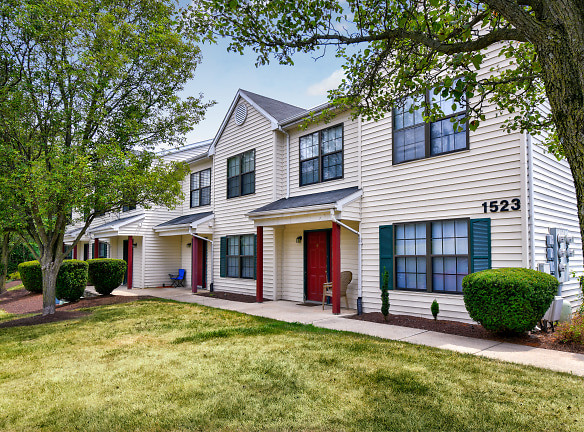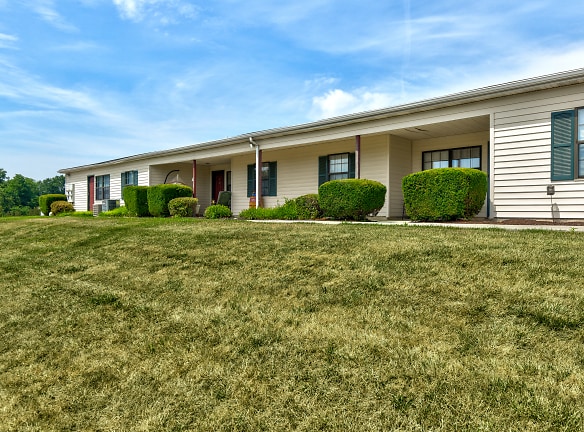- Home
- Pennsylvania
- Harrisburg
- Apartments
- High Pointe Club Apartments
Contact Property
$1,183+per month
High Pointe Club Apartments
1500 High Pointe Dr
Harrisburg, PA 17110
1-2 bed, 1-2 bath • 700+ sq. ft.
4 Units Available
Managed by RP Management, Inc.
Quick Facts
Property TypeApartments
Deposit$--
Lease Terms
Lease terms are variable. Please inquire with property staff.
Pets
Cats Allowed, Dogs Allowed
* Cats Allowed Please see our "Pet Policies" page for more details., Dogs Allowed Please see our "Pet Policies" page for more details.
Description
High Pointe Club Apartments
If you are looking for a new home in a peaceful, private setting, High Pointe Club Apartments is the perfect place for you! We offer one and two-bedroom apartment and townhome rentals at an affordable price in beautiful Susquehanna Township. Just a few turns off of the beaten path, your destination awaits you with resort-style amenities and easy access to downtown Harrisburg, I-83, I-81, and Hershey. Start your new living experience today! Our professional on-site team is excited to assist you in finding your new home!
Floor Plans + Pricing
1 bedroom 1 bath - Garden

1 bedroom 1 bath - Garden with attached garage

1 bedroom 1 bath - Garden deluxe

1 bedroom, 1 bath - Garden deluxe with attached garage

2 bedroom 2 bath - Garden with attached garage

2 bedroom 1.5 bath - Townhome

1 bedroom 1.5 bath - Townhome

2 bedroom 2.5 bath - Townhome deluxe

Floor plans are artist's rendering. All dimensions are approximate. Actual product and specifications may vary in dimension or detail. Not all features are available in every rental home. Prices and availability are subject to change. Rent is based on monthly frequency. Additional fees may apply, such as but not limited to package delivery, trash, water, amenities, etc. Deposits vary. Please see a representative for details.
Manager Info
RP Management, Inc.
Monday
08:30 AM - 05:00 PM
Tuesday
08:30 AM - 05:00 PM
Wednesday
08:30 AM - 05:00 PM
Thursday
08:30 AM - 05:00 PM
Friday
08:30 AM - 05:00 PM
Schools
Data by Greatschools.org
Note: GreatSchools ratings are based on a comparison of test results for all schools in the state. It is designed to be a starting point to help parents make baseline comparisons, not the only factor in selecting the right school for your family. Learn More
Features
Interior
Short Term Available
Air Conditioning
Cable Ready
Dishwasher
Microwave
New/Renovated Interior
Some Paid Utilities
View
Washer & Dryer In Unit
Deck
Garbage Disposal
Refrigerator
Community
Business Center
Clubhouse
Emergency Maintenance
Fitness Center
Playground
Swimming Pool
Tennis Court(s)
Wireless Internet Access
On Site Maintenance
On Site Management
Pet Friendly
Lifestyles
Pet Friendly
Other
New upgraded apartments available
On-line payment options
Six floor plans to choose from
24-hour emergency maintenance
Washer and dryer In every apartment home
Plank flooring in select homes
Central heating and air
Attached garages available with select floorplans
Complimentary wifi in clubhouse
Covered BBQ picinic area
Thermal/storm windows and screens
Disposal
Private entrances
Car care center
Dog park
Oven/range
Skylights available in select floorplans
Abundant parking
High-speed internet access
Recycling
Beautiful landscaping
Spectacular views
We take fraud seriously. If something looks fishy, let us know.

