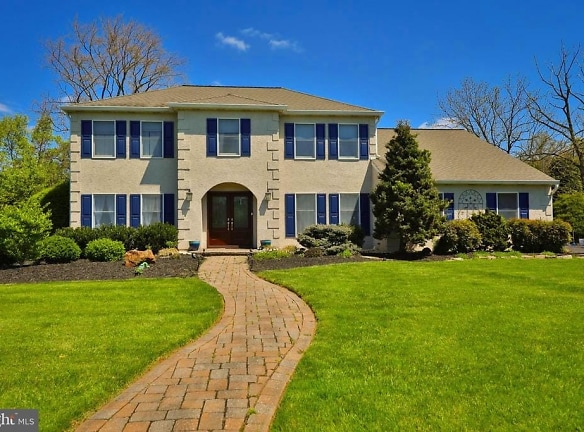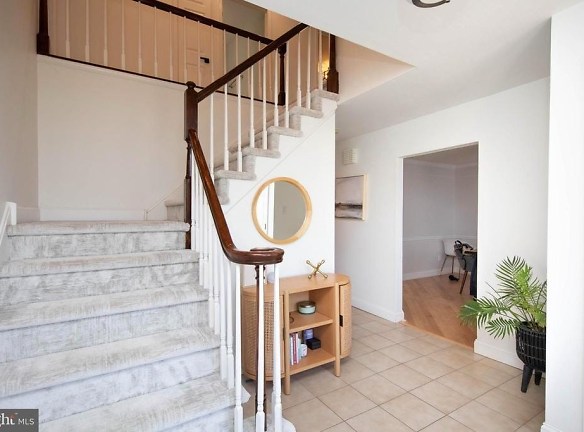- Home
- Pennsylvania
- Hatboro
- Houses
- 4 Stefwalt Rd
Contact Property
$4,275per month
4 Stefwalt Rd
Hatboro, PA 19040
5 bed, 3.5 bath • 2,889 sq. ft.
Active
Managed by Berkshire Hathaway HomeServices Fox & Roach, Realtors Efrat Elmakis
Quick Facts
Property TypeHouses and Homes
Deposit$--
Pets
Dogs Call For Details, Cats Call For Details
Description
4 Stefwalt Rd
Five bedroom home on a Cul- de sac of Hidden Creek Estates in Horsham. This property includes an updated kitchen with a maple hardwood floors, a finished basement with newer carpet and paint. Just enter through the front door, made of solid wood with stained glass accents to an open foyer with a ceramic tile flooring and a coat closet. The dining room has a chair rail and crown molding accents. The spacious living room has crown molding and an entrance to an office (or a sitting room) through sliding glass pocket doors. The deck can also be accessed here. The kitchen has newer cherry cabinetry and island. Phenomenal storage includes pantries with pull out drawers and soft close cabinets with brushed nickel hardware. Counters are topped with granite with tile backsplash. The Beverage Station is another focal point with wet bar, beverage fridge and more cabinetry! There is a bay window looking out over the deck and the back yard. The kitchen opens to a sunlit Family Room with two skylights, a gas fireplace and recessed lighting. The fireplace has a remote control and fan. The Family room also offers its own wet bar area with cabinetry, wine rack and an island. The first floor laundry room is abundant with cabinetry, laundry tub, full closet and a laundry chute! There is a walk out entrance from the driveway. The wooden deck can be accessed from the kitchen or office. The master bedroom has one large walk in closet and a stunning renovated master bath. The deep soaking tub sits below a picture window. This master bath was designed to include storage cabinets at the tub and a full custom vanity with pendant lighting, granite topped counters and double sinks. There is an oversized, glass enclosed shower of tile and stone. The dressing area includes a granite topped vanity, cherry cabinetry and Solar Tubes, allowing natural light. Basement is finished with newer carpeting, Two car garage includes pull down stairs to a floored walk in attic. The backyard shed is part of the house, behind the laundry room. Stone pavers line the walk way to the front door. Hatboro -Horsham Schools, close to township parks and access to main roads.
Manager Info
Berkshire Hathaway HomeServices Fox & Roach, Realtors Efrat Elmakis http://www.foxroach.com/DXTPAMC2101388?s=listhub
3yd-FOXROACH-PAMC2101388
Call for office hours
Schools
Data by Greatschools.org
Note: GreatSchools ratings are based on a comparison of test results for all schools in the state. It is designed to be a starting point to help parents make baseline comparisons, not the only factor in selecting the right school for your family. Learn More
Features
Interior
Air Conditioning
Fireplace
Deck
Patio
Hardwood Flooring
Oversized Closets
Dishwasher
Community
Extra Storage
Other
Garage
Private Yard
We take fraud seriously. If something looks fishy, let us know.
Looking for more?
Some of the materials or information displayed on this page may be subject to copyright protection by another party. To the extent such copyright rights exist, the following notice applies: Copyright (c) 2024 Berkshire Hathaway HomeServices Fox & Roach, Realtors. All rights reserved. All information provided by the listing agent/broker is deemed reliable but is not guaranteed and should be independently verified.

