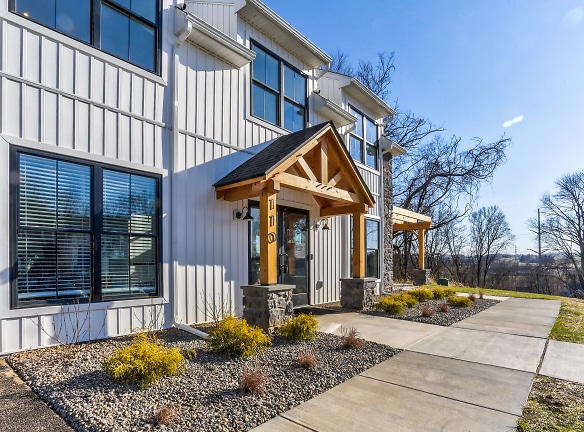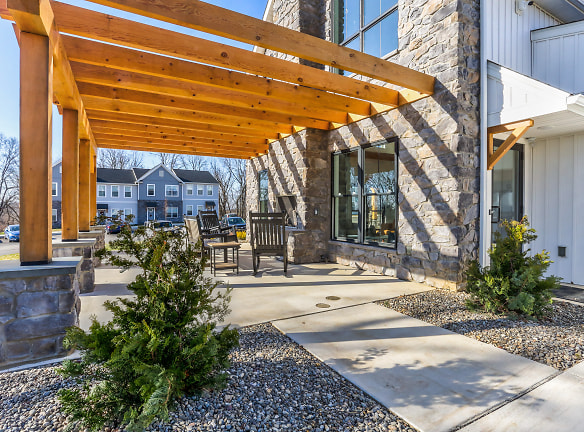- Home
- Pennsylvania
- Lancaster
- Apartments
- The Reserve At Willow Ridge Apartments
$1,490+per month
The Reserve At Willow Ridge Apartments
110 Summit Dr
Lancaster, PA 17603
1-3 bed, 1-2 bath • 790+ sq. ft.
6 Units Available
Managed by Boyd Wilson LLC
Quick Facts
Property TypeApartments
Deposit$--
Application Fee60
Lease Terms
12-Month
Pets
Dogs Allowed, Cats Allowed
* Dogs Allowed Non-refundable pet fee per pet., Cats Allowed Non-refundable pet fee per pet.
Description
The Reserve at Willow Ridge
Welcome to The Reserve at Willow Ridge!
Tucked away in a scenic corner of Lancaster County, The Reserve at Willow Ridge features a community center with a fitness center, pet spa, fenced pet park, walking path and so much more!
Explore our expertly designed 1 and 2 bedroom apartments and 2 and 3 bedroom townhome layouts. Our units feature open floor plans, kitchen islands, premium fixtures, granite counters, and a full size in-home washer and dryer. Close to Willow Valley Golf Course and other amenities: grocery, restaurants, gym, and retail, including minutes to Starbucks. Located only minutes from downtown Lancaster.
Be among the first to reside in this exciting community - call us today for the next steps to make this your new home!
110 Summit Dr
Lancaster, PA 17603
United States
Tucked away in a scenic corner of Lancaster County, The Reserve at Willow Ridge features a community center with a fitness center, pet spa, fenced pet park, walking path and so much more!
Explore our expertly designed 1 and 2 bedroom apartments and 2 and 3 bedroom townhome layouts. Our units feature open floor plans, kitchen islands, premium fixtures, granite counters, and a full size in-home washer and dryer. Close to Willow Valley Golf Course and other amenities: grocery, restaurants, gym, and retail, including minutes to Starbucks. Located only minutes from downtown Lancaster.
Be among the first to reside in this exciting community - call us today for the next steps to make this your new home!
110 Summit Dr
Lancaster, PA 17603
United States
Floor Plans + Pricing
ASH - Slab

$2,090
2 bd, 2.5 ba
Terms: Per Month
Deposit: Please Call
SUGAR MAPLE - Garage

$2,350
3 bd, 2.5 ba
Terms: Per Month
Deposit: Please Call
ASH - Basement

$2,250
2 bd, 2.5 ba
Terms: Per Month
Deposit: Please Call
ELM

$2,014
2 bd, 2.5 ba
Terms: Per Month
Deposit: Please Call
OAK - Garage

$1,960
2 bd, 2 ba
Terms: Per Month
Deposit: Please Call
ELM - Garage

$2,150
2 bd, 2.5 ba
Terms: Per Month
Deposit: Please Call
OAK - Upper

$1,815
2 bd, 2 ba
Terms: Per Month
Deposit: Please Call
SUGAR MAPLE - Slab

$2,390
3 bd, 2.5 ba
Terms: Per Month
Deposit: Please Call
SYCAMORE - 1st Floor

$1,490
1 bd, 1 ba
790+ sq. ft.
Terms: Per Month
Deposit: Please Call
CHERRY

$1,580
1 bd, 1 ba
797+ sq. ft.
Terms: Per Month
Deposit: Please Call
PINE

$1,640
1 bd, 1 ba
826+ sq. ft.
Terms: Per Month
Deposit: Please Call
SYCAMORE - 2nd Floor

$1,530
1 bd, 1 ba
890+ sq. ft.
Terms: Per Month
Deposit: Please Call
BIRCH

$1,805
2 bd, 2 ba
1120+ sq. ft.
Terms: Per Month
Deposit: Please Call
WALNUT - 2nd Floor

$1,715
2 bd, 2 ba
1126+ sq. ft.
Terms: Per Month
Deposit: Please Call
WALNUT - 1st Floor

$1,815
2 bd, 2 ba
1183+ sq. ft.
Terms: Per Month
Deposit: Please Call
POPLAR- Lower

$1,975
2 bd, 2 ba
1202+ sq. ft.
Terms: Per Month
Deposit: Please Call
POPLAR - Upper

$1,975
2 bd, 2 ba
1202+ sq. ft.
Terms: Per Month
Deposit: Please Call
SUGAR MAPLE - Basement

$2,178+
3 bd, 2.5 ba
1320+ sq. ft.
Terms: Per Month
Deposit: Please Call
ASH - Garage

$2,275
2 bd, 2.5 ba
1372+ sq. ft.
Terms: Per Month
Deposit: Please Call
Floor plans are artist's rendering. All dimensions are approximate. Actual product and specifications may vary in dimension or detail. Not all features are available in every rental home. Prices and availability are subject to change. Rent is based on monthly frequency. Additional fees may apply, such as but not limited to package delivery, trash, water, amenities, etc. Deposits vary. Please see a representative for details.
Manager Info
Boyd Wilson LLC
Sunday
Closed.
Monday
09:00 AM - 05:00 PM
Tuesday
09:00 AM - 05:00 PM
Wednesday
09:00 AM - 05:00 PM
Thursday
09:00 AM - 05:00 PM
Friday
09:00 AM - 05:00 PM
Saturday
09:00 AM - 02:00 PM
Schools
Data by Greatschools.org
Note: GreatSchools ratings are based on a comparison of test results for all schools in the state. It is designed to be a starting point to help parents make baseline comparisons, not the only factor in selecting the right school for your family. Learn More
Features
Interior
Disability Access
Air Conditioning
Balcony
Cable Ready
Dishwasher
Island Kitchens
Microwave
New/Renovated Interior
Oversized Closets
Smoke Free
Stainless Steel Appliances
Washer & Dryer In Unit
Deck
Patio
Refrigerator
Community
Accepts Credit Card Payments
Accepts Electronic Payments
Clubhouse
Emergency Maintenance
Fitness Center
Pet Park
Swimming Pool
On Site Maintenance
On Site Management
EV Charging Stations
Non-Smoking
Pet Friendly
Lifestyles
Pet Friendly
Other
Community Clubhouse
Reservable Event Space
Cybercafe
Demonstration Kitchen
Community Grill and Outdoor Dining Area
Outdoor Lounge and Fireplace
Private Pet Washing Station
Onsite Walking Trails
Granite Countertops
Fully furnished units available upon request
Solid Wood Maple Designer Cabinetry with Soft Close Hinges
Upgraded Energy Efficient Led Lighting
Luxury Plank Flooring
9 ft Ceilings in Kitchen
Large In Unit Storage (where applicable)
Electric Car Charging Options Available
Equal Housing Opportunity Provider
Local iCare Community Rewards Program
We take fraud seriously. If something looks fishy, let us know.

