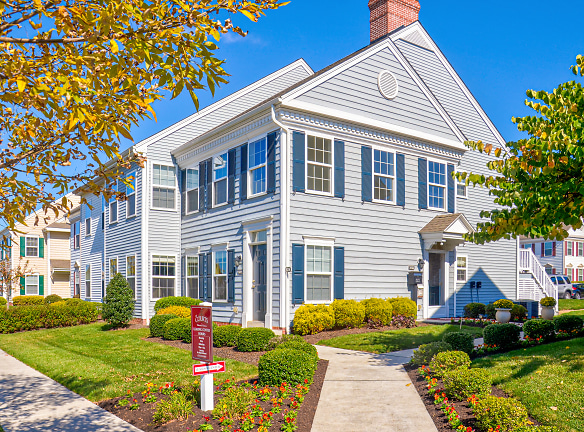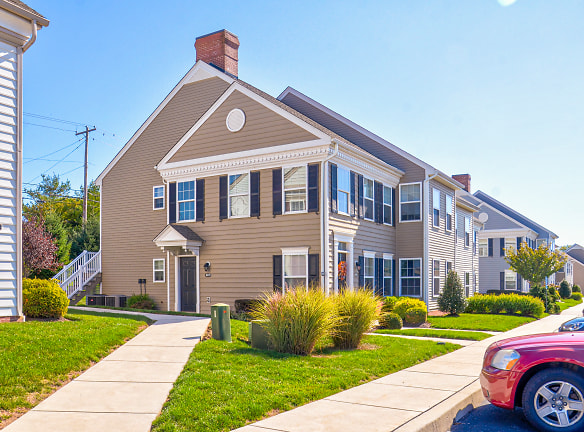- Home
- Pennsylvania
- Lancaster
- Apartments
- The Courts At Wetherburn Commons Apartments
$1,620+per month
The Courts At Wetherburn Commons Apartments
629 Merchants Sq
Lancaster, PA 17601
1-3 bed, 1-2 bath • 917+ sq. ft.
Managed by RPI Property Group, Inc.
Quick Facts
Property TypeApartments
Deposit$--
Lease Terms
12-Month
Pets
Cats Allowed, Dogs Allowed
* Cats Allowed Will accept 2 cats Deposit: $--, Dogs Allowed Deposit: $--
Description
The Courts at Wetherburn Commons
The Courts at Wetherburn Commons provides upscale apartment homes with a variety of shopping and dining options within walking distance of your front door. Choose between three spacious floor plans skillfully designed and appointed with all of the latest amenities: private entrances, large patios & decks, two entrances into each apartment, vaulted ceilings, electric fireplaces, fully equipped kitchens, and the availability of garage parking are just a few of the special characteristics that provide a superior living experience. Our professional staff delivers top-notch service to maintain pristine grounds and keep your home in perfect working condition.
Floor Plans + Pricing
Dunmore First Floor

$1,620
1 bd, 1 ba
917+ sq. ft.
Terms: Per Month
Deposit: $1,620
Dunmore Second Floor

$1,680
1 bd, 1 ba
951+ sq. ft.
Terms: Per Month
Deposit: $1,680
Essington First Floor

$1,845
2 bd, 2 ba
1222+ sq. ft.
Terms: Per Month
Deposit: $1,845
Essington Second Floor

$1,885
2 bd, 2 ba
1242+ sq. ft.
Terms: Per Month
Deposit: $1,885
Fenton First Floor

$2,115
3 bd, 2 ba
1375+ sq. ft.
Terms: Per Month
Deposit: $2,115
Fenton Second Floor

$2,155
3 bd, 2 ba
1398+ sq. ft.
Terms: Per Month
Deposit: $2,155
Floor plans are artist's rendering. All dimensions are approximate. Actual product and specifications may vary in dimension or detail. Not all features are available in every rental home. Prices and availability are subject to change. Rent is based on monthly frequency. Additional fees may apply, such as but not limited to package delivery, trash, water, amenities, etc. Deposits vary. Please see a representative for details.
Manager Info
RPI Property Group, Inc.
Sunday
Tours by appointment only
Monday
10:00 AM - 06:00 PM
Tuesday
10:00 AM - 06:00 PM
Wednesday
10:00 AM - 06:00 PM
Thursday
10:00 AM - 06:00 PM
Friday
10:00 AM - 06:00 PM
Saturday
Tours by appointment only
Schools
Data by Greatschools.org
Note: GreatSchools ratings are based on a comparison of test results for all schools in the state. It is designed to be a starting point to help parents make baseline comparisons, not the only factor in selecting the right school for your family. Learn More
Features
Interior
Disability Access
Air Conditioning
Balcony
Cable Ready
Ceiling Fan(s)
Dishwasher
Microwave
Smoke Free
Vaulted Ceilings
Washer & Dryer In Unit
Deck
Garbage Disposal
Patio
Refrigerator
Community
Accepts Credit Card Payments
Accepts Electronic Payments
Emergency Maintenance
Trail, Bike, Hike, Jog
On Site Maintenance
Pet Friendly
Lifestyles
Pet Friendly
Other
Detached garage parking/storage available
Ask about our Preferred Employer Program
Adjacent to shopping/dining at Richmond Square
Intimate private buildings
Spacious floor plans
2-story foyer entrance
Soundproofing between floors
Wall-to-wall carpeting
Spacious closets throughout
Linen closets in all models
Professionally landscaped and lighted grounds
Walking trail with exercise station
Pet Friendly
We take fraud seriously. If something looks fishy, let us know.

