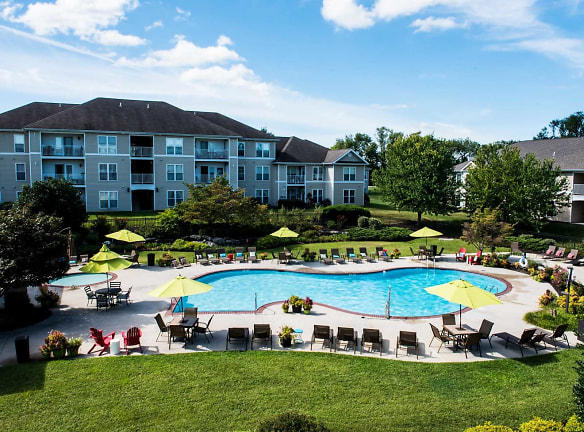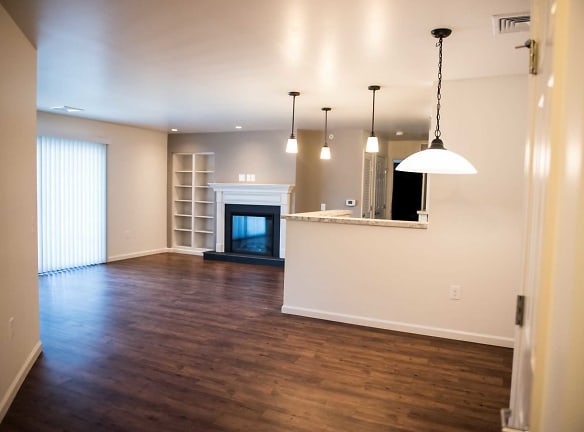- Home
- Pennsylvania
- Lancaster
- Apartments
- Bentley Ridge Apartments
$1,255+per month
Bentley Ridge Apartments
650 Bentley Ridge Blvd
Lancaster, PA 17602
1-3 bed, 1-2 bath • 744+ sq. ft.
Managed by High Associates, LTD.
Quick Facts
Property TypeApartments
Deposit$--
Lease Terms
12-Month
Pets
Dogs Allowed, Cats Allowed
* Dogs Allowed Call for details., Cats Allowed Call for details.
Description
Bentley Ridge
Bentley Ridge is a distinctive apartment and townhome rental community of stylish homes built for your lifestyle. Discover how wonderful life can be at Bentley Ridge nestled in the charming Lancaster County countryside. Enjoy the comforts of a one, two, or three bedroom apartment or a two or three bedroom townhome. All homes include private entrances, loads of natural light, and the features that you are longing to have in your next home. Situated on 50 acres, Bentley Ridge has open green space, two beautiful ponds inhabited by swans, and a scenic walking trail for your enjoyment. Bentley Ridge offers all of the conveniences that will enhance your quality of life.
In keeping with The High Companies philosophy with valuing our customers and it's needs. We have developed a response plan to address the recent spread of the coronavirus (COVID-19) to the U.S. Our plan objectives are to: 1) protect the safety of our residents and employees by mitigating risks that might spread the virus; and 2) ensure business continuity for our resident and our employees. We remain committed to the health practices outlined by the CDC and encourage all employees, residents and prospects to do the same. Please stay educated and up to date by visiting the CDC website regularly.
In light of social distancing regulations due to Covid-19, our offices are currently closed. We encourage you to take advantage of our online tools. On our website you can rent an apartment, submit work orders, pay your rent or correspond with the leasing office.
In keeping with The High Companies philosophy with valuing our customers and it's needs. We have developed a response plan to address the recent spread of the coronavirus (COVID-19) to the U.S. Our plan objectives are to: 1) protect the safety of our residents and employees by mitigating risks that might spread the virus; and 2) ensure business continuity for our resident and our employees. We remain committed to the health practices outlined by the CDC and encourage all employees, residents and prospects to do the same. Please stay educated and up to date by visiting the CDC website regularly.
In light of social distancing regulations due to Covid-19, our offices are currently closed. We encourage you to take advantage of our online tools. On our website you can rent an apartment, submit work orders, pay your rent or correspond with the leasing office.
Floor Plans + Pricing
Two Bedroom Two Bath

Two Bedroom Townhome

Three Bedroom Two Bath

Two Bedroom One Bath

One Bedroom One Bath

Three Bedroom Townhome

Floor plans are artist's rendering. All dimensions are approximate. Actual product and specifications may vary in dimension or detail. Not all features are available in every rental home. Prices and availability are subject to change. Rent is based on monthly frequency. Additional fees may apply, such as but not limited to package delivery, trash, water, amenities, etc. Deposits vary. Please see a representative for details.
Manager Info
High Associates, LTD.
Monday
10:00 AM - 05:00 PM
Tuesday
10:00 AM - 05:00 PM
Wednesday
10:00 AM - 05:00 PM
Thursday
10:00 AM - 05:00 PM
Friday
10:00 AM - 05:00 PM
Schools
Data by Greatschools.org
Note: GreatSchools ratings are based on a comparison of test results for all schools in the state. It is designed to be a starting point to help parents make baseline comparisons, not the only factor in selecting the right school for your family. Learn More
Features
Interior
Disability Access
Furnished Available
Short Term Available
Air Conditioning
Balcony
Cable Ready
Dishwasher
Gas Range
Microwave
New/Renovated Interior
Stainless Steel Appliances
Vaulted Ceilings
Washer & Dryer In Unit
Deck
Garbage Disposal
Patio
Refrigerator
Community
Accepts Electronic Payments
Basketball Court(s)
Business Center
Clubhouse
Emergency Maintenance
Fitness Center
High Speed Internet Access
Pet Park
Playground
Swimming Pool
Trail, Bike, Hike, Jog
Wireless Internet Access
On Site Maintenance
On Site Management
Other
On-site management team
Sunroom with free Wi-Fi
Picturesque landscaping and open green space
24 hour fitness center
Outdoor swimming and wading pools
Grill and poolside Wi-Fi
Recreation trail
Garden plots
Pet friendly
Garages available
Short term and furnished homes available
Car care area
24 hour maintenance
Planned community events
Coffee, tea and snack service
Package acceptance service
Guest suites available
Convenient payment options
Unique home designs with spacious floor plans
Private entrances with doorbell, deadbolt
Balcony or patio
Espresso or Oak cabinetry
Energy efficient gas heat
Blinds provided for immediate privacy
Full size washer and dryer
Electric range
Palladium windows and atrium doors*
Vaulted ceilings*
Ceramic tile backsplash in kitchen*
Ceramic tile surrounds in bath*
Gas fireplace*
Handicap adaptable*
*Select homes
We take fraud seriously. If something looks fishy, let us know.

