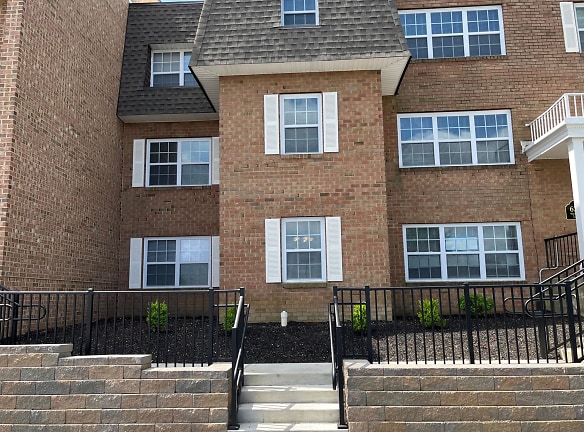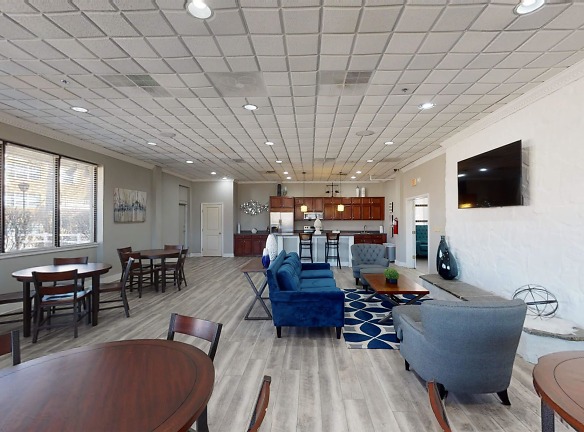- Home
- Pennsylvania
- Lancaster
- Apartments
- Kensington Club Apartments
$1,288+per month
Kensington Club Apartments
1330 Wabank Rd
Lancaster, PA 17603
1-4 bed, 1-2 bath • 1,130+ sq. ft.
4 Units Available
Managed by The Solomon Organization
Quick Facts
Property TypeApartments
Deposit$--
Lease Terms
Variable, 6-Month, 9-Month, 12-Month
Pets
Dogs Allowed, Cats Allowed
* Dogs Allowed Breed Restrictions Apply, up to 3 pets per household, Cats Allowed Breed Restrictions Apply, up to 3 pets per household
Description
Kensington Club
Ideally located between Millersville and downtown Lancaster, Pennsylvania. We are an intimate community offering an irresistible combination of comfort and convenience with easy access to Franklin & Marshall College and Millersville University. Enjoy being surrounded by fun outdoor recreational areas, and world-class shopping and dining are all just moments away! Contact our staff to schedule a tour or learn more.
Illustration might not be accurate, please contact leasing team for details. Please note that not all of the units have been renovated.
Illustration might not be accurate, please contact leasing team for details. Please note that not all of the units have been renovated.
Floor Plans + Pricing
The Wyncroft

$1,295+
1 bd, 1 ba
1130+ sq. ft.
Terms: Per Month
Deposit: Please Call
The Stratford

2 bd, 1 ba
1150+ sq. ft.
Terms: Per Month
Deposit: Please Call
The Dorchester

$1,288+
1 bd, 1 ba
1150+ sq. ft.
Terms: Per Month
Deposit: Please Call
The Cambridge

2 bd, 1 ba
1204+ sq. ft.
Terms: Per Month
Deposit: Please Call
The Brighton

2 bd, 1 ba
1250+ sq. ft.
Terms: Per Month
Deposit: Please Call
The Richmond

2 bd, 2 ba
1264+ sq. ft.
Terms: Per Month
Deposit: Please Call
The Barrington

$1,769+
3 bd, 2 ba
1350+ sq. ft.
Terms: Per Month
Deposit: Please Call
The Winchester

$1,650+
2 bd, 2 ba
1350+ sq. ft.
Terms: Per Month
Deposit: Please Call
The Windsor

2 bd, 2 ba
1351+ sq. ft.
Terms: Per Month
Deposit: Please Call
The Bridgerton

3 bd, 2 ba
1393+ sq. ft.
Terms: Per Month
Deposit: Please Call
The Rochester

2 bd, 2 ba
1419+ sq. ft.
Terms: Per Month
Deposit: Please Call
The Rochester II

2 bd, 2 ba
1419+ sq. ft.
Terms: Per Month
Deposit: Please Call
The Bradford

3 bd, 2 ba
1450+ sq. ft.
Terms: Per Month
Deposit: Please Call
The Westbury

$1,564+
3 bd, 2 ba
1480+ sq. ft.
Terms: Per Month
Deposit: Please Call
The Rembrandt

2 bd, 2.5 ba
1650+ sq. ft.
Terms: Per Month
Deposit: Please Call
The Nottingham

2 bd, 2.5 ba
1697+ sq. ft.
Terms: Per Month
Deposit: Please Call
The Wyndham

3 bd, 2.5 ba
1818+ sq. ft.
Terms: Per Month
Deposit: Please Call
The Kensington

3 bd, 2.5 ba
1850+ sq. ft.
Terms: Per Month
Deposit: Please Call
The Kensington II

4 bd, 2.5 ba
1850+ sq. ft.
Terms: Per Month
Deposit: Please Call
Floor plans are artist's rendering. All dimensions are approximate. Actual product and specifications may vary in dimension or detail. Not all features are available in every rental home. Prices and availability are subject to change. Rent is based on monthly frequency. Additional fees may apply, such as but not limited to package delivery, trash, water, amenities, etc. Deposits vary. Please see a representative for details.
Manager Info
The Solomon Organization
Monday
09:00 AM - 05:30 PM
Tuesday
09:00 AM - 05:30 PM
Wednesday
09:00 AM - 05:30 PM
Thursday
09:00 AM - 05:30 PM
Friday
09:00 AM - 05:30 PM
Saturday
10:00 AM - 03:00 PM
Schools
Data by Greatschools.org
Note: GreatSchools ratings are based on a comparison of test results for all schools in the state. It is designed to be a starting point to help parents make baseline comparisons, not the only factor in selecting the right school for your family. Learn More
Features
Interior
Furnished Available
Short Term Available
Corporate Billing Available
Air Conditioning
Balcony
Cable Ready
Ceiling Fan(s)
Dishwasher
Hardwood Flooring
Microwave
New/Renovated Interior
Oversized Closets
Some Paid Utilities
View
Washer & Dryer In Unit
Patio
Refrigerator
Community
Accepts Credit Card Payments
Accepts Electronic Payments
Basketball Court(s)
Business Center
Clubhouse
Emergency Maintenance
Fitness Center
High Speed Internet Access
Pet Park
Playground
Public Transportation
Swimming Pool
Tennis Court(s)
Trail, Bike, Hike, Jog
Conference Room
Media Center
On Site Maintenance
On Site Management
Recreation Room
Pet Friendly
Lifestyles
Pet Friendly
Other
Gas heat included in select homes
Largest floorplans in Lancaster!
Full-sized washer & dryer all units
5-acre recreational field with playground
Private tree-lined community
Off-street parking
Clubhouse with party room for residents
3 miles to downtown Lancaster
Hardwood look flooring available in select units
Patios/Balconies available in select units
Wiggly Field Dog Park
We take fraud seriously. If something looks fishy, let us know.

