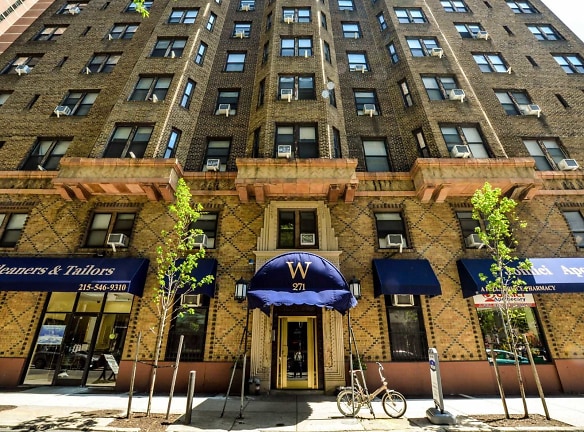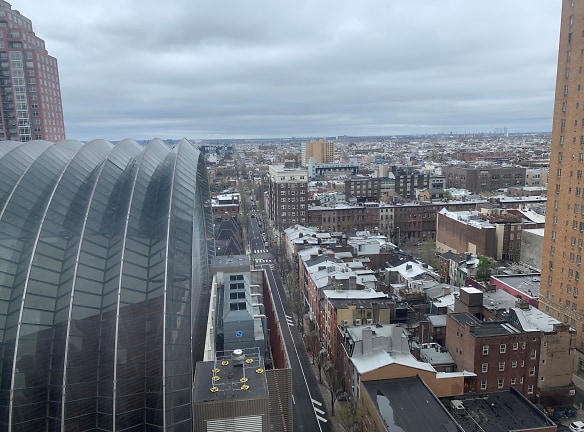- Home
- Pennsylvania
- Philadelphia
- Apartments
- Westbury Apartments
$1,299+per month
Westbury Apartments
271 S 15th St
Philadelphia, PA 19102
Studio-2 bed, 1 bath • 550+ sq. ft.
1 Unit Available
Managed by University City Housing
Quick Facts
Property TypeApartments
Deposit$--
NeighborhoodAvenue of the Arts South
Application Fee40
Lease Terms
12-Month
Pets
Cats Allowed, Dogs Allowed
* Cats Allowed, Dogs Allowed
Description
Westbury
The Westbury is a historic high-rise that offers the convenience of modern living amidst the glamour of 1920s architecture. Located across the street from the Kimmel Center and within blocks of Philadelphia's finest shopping, restaurants and theaters, The Westbury provides one of the best locations in Philadelphia. Inside each apartment are hardwood floors, original moldings, and large bay windows that let the city sights and sunlight pour in. Each floor plan is unique, ensuring that your home is truly one of a kind!
Floor Plans + Pricing
Studio 03

$1,310+
Studio, 1 ba
550+ sq. ft.
Terms: Per Month
Deposit: Please Call
Studio 05

$1,299+
Studio, 1 ba
550+ sq. ft.
Terms: Per Month
Deposit: Please Call
1 Bedroom 03

$1,659+
1 bd, 1 ba
600+ sq. ft.
Terms: Per Month
Deposit: Please Call
1 Bedroom 04

$1,609+
1 bd, 1 ba
600+ sq. ft.
Terms: Per Month
Deposit: Please Call
1 Bedroom 05

$1,659+
1 bd, 1 ba
600+ sq. ft.
Terms: Per Month
Deposit: Please Call
1 Bedroom 06

$1,609+
1 bd, 1 ba
600+ sq. ft.
Terms: Per Month
Deposit: Please Call
1 Bedroom 02

$1,609+
1 bd, 1 ba
600+ sq. ft.
Terms: Per Month
Deposit: Please Call
1 Bedroom 01

$1,609+
1 bd, 1 ba
650+ sq. ft.
Terms: Per Month
Deposit: Please Call
2 Bedroom 06

$1,957+
2 bd, 1 ba
750+ sq. ft.
Terms: Per Month
Deposit: Please Call
2 Bedroom 04

$2,074+
2 bd, 1 ba
750+ sq. ft.
Terms: Per Month
Deposit: Please Call
Floor plans are artist's rendering. All dimensions are approximate. Actual product and specifications may vary in dimension or detail. Not all features are available in every rental home. Prices and availability are subject to change. Rent is based on monthly frequency. Additional fees may apply, such as but not limited to package delivery, trash, water, amenities, etc. Deposits vary. Please see a representative for details.
Manager Info
University City Housing
Sunday
12:00 PM - 04:00 PM
Monday
09:00 AM - 05:00 PM
Tuesday
09:00 AM - 05:00 PM
Wednesday
09:00 AM - 05:00 PM
Thursday
09:00 AM - 05:00 PM
Friday
09:00 AM - 05:00 PM
Saturday
09:00 AM - 05:00 PM
Schools
Data by Greatschools.org
Note: GreatSchools ratings are based on a comparison of test results for all schools in the state. It is designed to be a starting point to help parents make baseline comparisons, not the only factor in selecting the right school for your family. Learn More
Features
Interior
Furnished Available
Short Term Available
Air Conditioning
Ceiling Fan(s)
Dishwasher
Elevator
Hardwood Flooring
New/Renovated Interior
Oversized Closets
Some Paid Utilities
Stainless Steel Appliances
View
Refrigerator
Community
Accepts Credit Card Payments
Accepts Electronic Payments
Emergency Maintenance
High Speed Internet Access
Laundry Facility
Wireless Internet Access
Controlled Access
Door Attendant
On Site Maintenance
On Site Management
Pet Friendly
Lifestyles
Pet Friendly
Other
Retail Store(s) Onsite
Renovated Kitchens Available
Intercom Entry
Beautiful city views
Vintage moldings and details
High-speed internet available
Flat Utilities Fee (Heat, Water, Gas & Electric)
Granite Countertops Available
On-site laundry facilities
Discounted parking available
We take fraud seriously. If something looks fishy, let us know.

