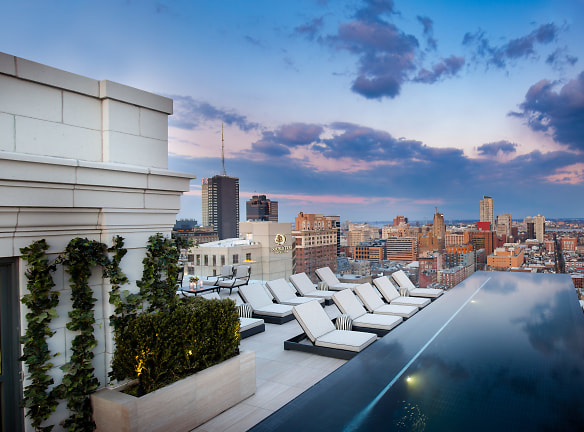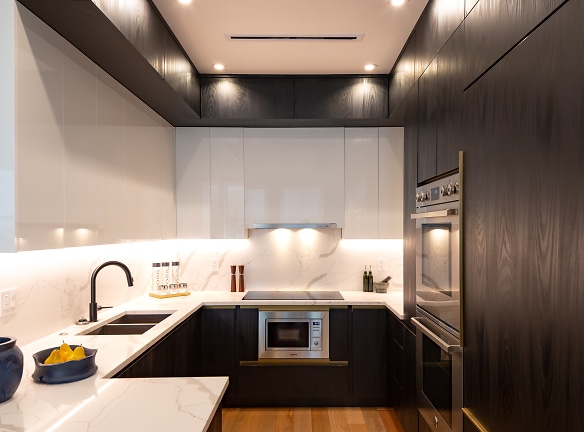- Home
- Pennsylvania
- Philadelphia
- Apartments
- The Atlantic Apartments
Special Offer
Contact Property
2 Months Free on Select Layouts , $1,000 Rent Credit for City Workers, Medical, Industry and Education professionals.
$2,365+per month
The Atlantic Apartments
1401 Spruce St
Philadelphia, PA 19102
Studio-4 bed, 1-4 bath • 645+ sq. ft.
10+ Units Available
Managed by Post Brothers Real Estate
Quick Facts
Property TypeApartments
Deposit$--
NeighborhoodAvenue of the Arts South
Application Fee60
Lease Terms
9-Month, 12-Month, 24-Month
Pets
Cats Allowed, Dogs Allowed
* Cats Allowed Deposit: $--, Dogs Allowed Deposit: $--
Description
The Atlantic
Soaring 22 stories over Philadelphia, The Atlantic is located at the intersection of Center City's cultural and residential districts. From studios to penthouses, each room redefines elegance with sleek yet functional kitchens, open layouts for entertaining, and the latest in modern amenities. Residents also enjoy a fully-equipped fitness center and yoga room, recovery-focused his and her spas, a waterfall-edge lounging pool, an oversized hot-tub, and a vine-adorned outdoor dining pavilion.
Floor Plans + Pricing
Studio A ADA

$2,365
Studio, 1 ba
645+ sq. ft.
Terms: Per Month
Deposit: $1,000
Studio A

$2,685
Studio, 1 ba
645+ sq. ft.
Terms: Per Month
Deposit: $1,000
One Bedroom A

$2,745+
1 bd, 1 ba
645+ sq. ft.
Terms: Per Month
Deposit: $1,000
One Bedroom B

$2,965+
1 bd, 1 ba
700+ sq. ft.
Terms: Per Month
Deposit: $1,000
Studio B

$2,995
Studio, 1 ba
765+ sq. ft.
Terms: Per Month
Deposit: $1,000
Studio B ADA

Studio, 1 ba
765+ sq. ft.
Terms: Per Month
Deposit: $1,000
One Bedroom ADA

1 bd, 1 ba
885+ sq. ft.
Terms: Per Month
Deposit: $1,000
Two Bedroom A

$4,005+
2 bd, 1 ba
910+ sq. ft.
Terms: Per Month
Deposit: $1,000
One Bedroom Den

$4,685
1 bd, 1 ba
1080+ sq. ft.
Terms: Per Month
Deposit: $1,000
Two Bedroom B

2 bd, 1.5 ba
1080+ sq. ft.
Terms: Per Month
Deposit: $1,000
Two Bedroom C

$6,055+
2 bd, 2 ba
1600+ sq. ft.
Terms: Per Month
Deposit: $1,000
Two Bedroom C ADA

2 bd, 2 ba
1610+ sq. ft.
Terms: Per Month
Deposit: $1,000
Three Bedroom A ADA

3 bd, 3 ba
1645+ sq. ft.
Terms: Per Month
Deposit: $1,000
Three Bedroom A

$6,415
3 bd, 2.5 ba
1645+ sq. ft.
Terms: Per Month
Deposit: $1,000
One Bedroom PH

1 bd, 1.5 ba
1655+ sq. ft.
Terms: Per Month
Deposit: $1,000
Three Bedroom B

$8,795
3 bd, 3.5 ba
2030+ sq. ft.
Terms: Per Month
Deposit: $1,000
Four Bedroom PH NE

$24,995
4 bd, 3 ba
4400+ sq. ft.
Terms: Per Month
Deposit: $1,000
Four Bedroom PH SW

4 bd, 3 ba
4775+ sq. ft.
Terms: Per Month
Deposit: $1,000
Four Bedroom PH NW

4 bd, 4 ba
5145+ sq. ft.
Terms: Per Month
Deposit: $1,000
Four Bedroom PH SE

4 bd, 4 ba
5155+ sq. ft.
Terms: Per Month
Deposit: Please Call
Floor plans are artist's rendering. All dimensions are approximate. Actual product and specifications may vary in dimension or detail. Not all features are available in every rental home. Prices and availability are subject to change. Rent is based on monthly frequency. Additional fees may apply, such as but not limited to package delivery, trash, water, amenities, etc. Deposits vary. Please see a representative for details.
Manager Info
Post Brothers Real Estate
Sunday
11:00 AM - 05:00 PM
Monday
10:00 AM - 07:00 PM
Tuesday
10:00 AM - 07:00 PM
Wednesday
10:00 AM - 07:00 PM
Thursday
10:00 AM - 07:00 PM
Friday
10:00 AM - 07:00 PM
Saturday
10:00 AM - 07:00 PM
Schools
Data by Greatschools.org
Note: GreatSchools ratings are based on a comparison of test results for all schools in the state. It is designed to be a starting point to help parents make baseline comparisons, not the only factor in selecting the right school for your family. Learn More
Features
Interior
Disability Access
Short Term Available
Sublets Allowed
Air Conditioning
Alarm
Balcony
Cable Ready
Ceiling Fan(s)
Dishwasher
Elevator
Gas Range
Hardwood Flooring
Island Kitchens
Microwave
New/Renovated Interior
Oversized Closets
Stainless Steel Appliances
View
Washer & Dryer In Unit
Deck
Garbage Disposal
Patio
Refrigerator
Community
Accepts Credit Card Payments
Accepts Electronic Payments
Business Center
Clubhouse
Emergency Maintenance
Extra Storage
Fitness Center
Full Concierge Service
Green Community
Hot Tub
Individual Leases
Laundry Facility
Pet Park
Playground
Public Transportation
Swimming Pool
Conference Room
Controlled Access
Door Attendant
Media Center
On Site Maintenance
On Site Management
On Site Patrol
Recreation Room
Pet Friendly
Lifestyles
Pet Friendly
Other
Music Room
Cardboard Recycling
Top-Of-The-Line HVAC System
Wheelchair Access
Extra-Large Refrigerators
24-Hour Valet Parking
Walk-In Wardrobes
High Ceilings
Valet Parking
Outdoor Kitchen & Dining Area
White-Plank, White Oak Hardwood Flooring
Ceiling Fan
Disposal
Washer/Dryer
Efficient Appliances
Electronic Thermostat
Induction Cooktop
Tilt & Turn Windows
Solis & Luna Palette Options
Lighting
ATMOS - Home Automation
Custom Millwork & Carpentry
Historic Building
Premium Kitchen
Kitchen Countertops
LEED Gold Green Building
Sound Attenuation
Spa Shower
Bathroom
Bike Storage
Additional Resident Storage
Rooftop Dog Park
Center City Skyline Views
We take fraud seriously. If something looks fishy, let us know.

