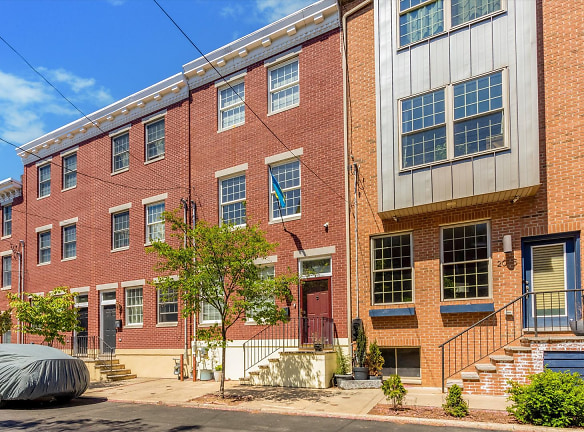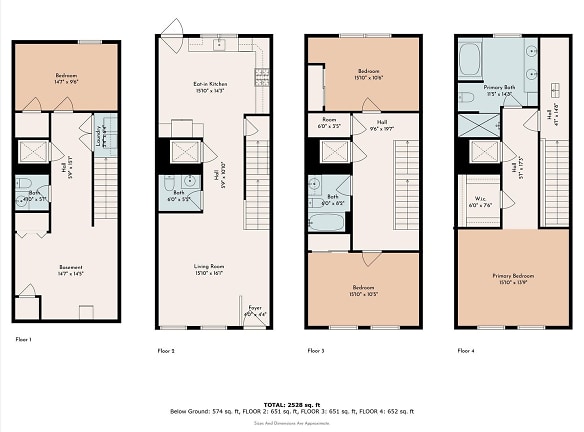- Home
- Pennsylvania
- Philadelphia
- Houses
- 2017 Parrish St
$3,500per month
2017 Parrish St
Philadelphia, PA 19130
4 bed, 3 bath • 2,528 sq. ft.
Quick Facts
Property TypeHouses And Homes
Deposit$--
Lease Terms
Per Month
Pets
Dogs Call For Details, Cats Call For Details
Description
2017 Parrish St
This 4-Bedroom/3-Bathroom (2 full, 2 half) townhome is perfectly situated just outside Corinthian Gardens in Fairmount. Located only steps away from Fairmount Ave., you will be within walking distance to some of Philadelphia's greatest bars, restaurants, and entertainment. You will also love the proximity to the Art Museum. This stunning home is available for June 1st and we are accepting applications NOW! Enter the home and fall in love with open concept living at its finest. There is an unobstructed sightline from the living room into the kitchen which creates an open concept floor plan everyone loves. There is gorgeous hardwood flooring, tall ceilings, and large windows which allow tons of natural light to pour in. This home also includes an elevator which offers plenty of convenience! The kitchen includes stone tile flooring, light oak cabinetry with granite countertops, and tons of storage space. It comes fully equipped with a refrigerator, four-burner gas range, built-in microwave, and dishwasher. There is enough space for a moveable island or a bistro set to create an eat-in kitchen! The kitchen also provides access to the rear patio which is the perfect spot for outdoor relaxation. All four bedrooms are a comfortable size and include hardwood flooring, ample closet space, and large windows which allow even more natural light to pour in. With large doors and windows, these bedrooms feel incredibly open and welcome you to unwind at the end of the day! There are two full bathrooms which ensures there is plenty of privacy for everyone. The first includes stone tile flooring, a large vanity with plenty of storage, and a full-sized bathtub/shower with an incredible tile surround. The master bathroom includes a dual vanity, a luxurious jacuzzi tub, and a shower stall with a sleek, glass door and custom tile surround. These bathrooms truly feel like having a spa inside your own home! The basement is finished and acts as the perfect bonus space. Whether it's used as an additional living space, playroom, or home office, you will love the versatility this space offers! The basement also includes one of the four bedrooms, a powder room, and the laundry room. In addition to all of the other great features throughout the home, it is also wired with a SimplySafe system! Tenants are responsible for electric, gas, water, and cable/internet in addition to rent each. Pets may be considered on a case-by-case basis. All Bay Management Group Philadelphia residents are automatically enrolled in the Resident Benefits Package (RBP) for $39.95/month, which includes renters insurance, credit building to help boost your credit score with timely rent payments, $1M Identity Protection, HVAC air filter delivery (for applicable properties), move-in concierge service making utility connection and home service setup a breeze during your move-in, our best-in-class resident rewards program, and much more! The Resident Benefits Package is a voluntary program and may be terminated at any time, for any reason, upon thirty (30) days' written notice. Tenants that do not upload their own renters insurance to the Tenant portal 5 days prior to move in will be automatically included in the RBP and the renters insurance program. More details upon application. Application Qualifications: Minimum monthly income 3 times the tenant's portion of the monthly rent, acceptable rental history, acceptable credit history and acceptable criminal history. More specific information provided with the application. To set up a showing of this property, please contact Sean with Bay Management Group at 484-401-9229 or email SMaziarz@BMGPhilly.com. You can apply for this home or get more information on our website www.baymgmtgroup.com/philadelphia
Manager Info
Schools
Data by Greatschools.org
Note: GreatSchools ratings are based on a comparison of test results for all schools in the state. It is designed to be a starting point to help parents make baseline comparisons, not the only factor in selecting the right school for your family. Learn More
Features
Interior
Elevator
Dishwasher
Patio
Hardwood Flooring
Door Attendant
Extra Storage
Community
Door Attendant
Extra Storage
Other
-13/No_WasherDryer
We take fraud seriously. If something looks fishy, let us know.

